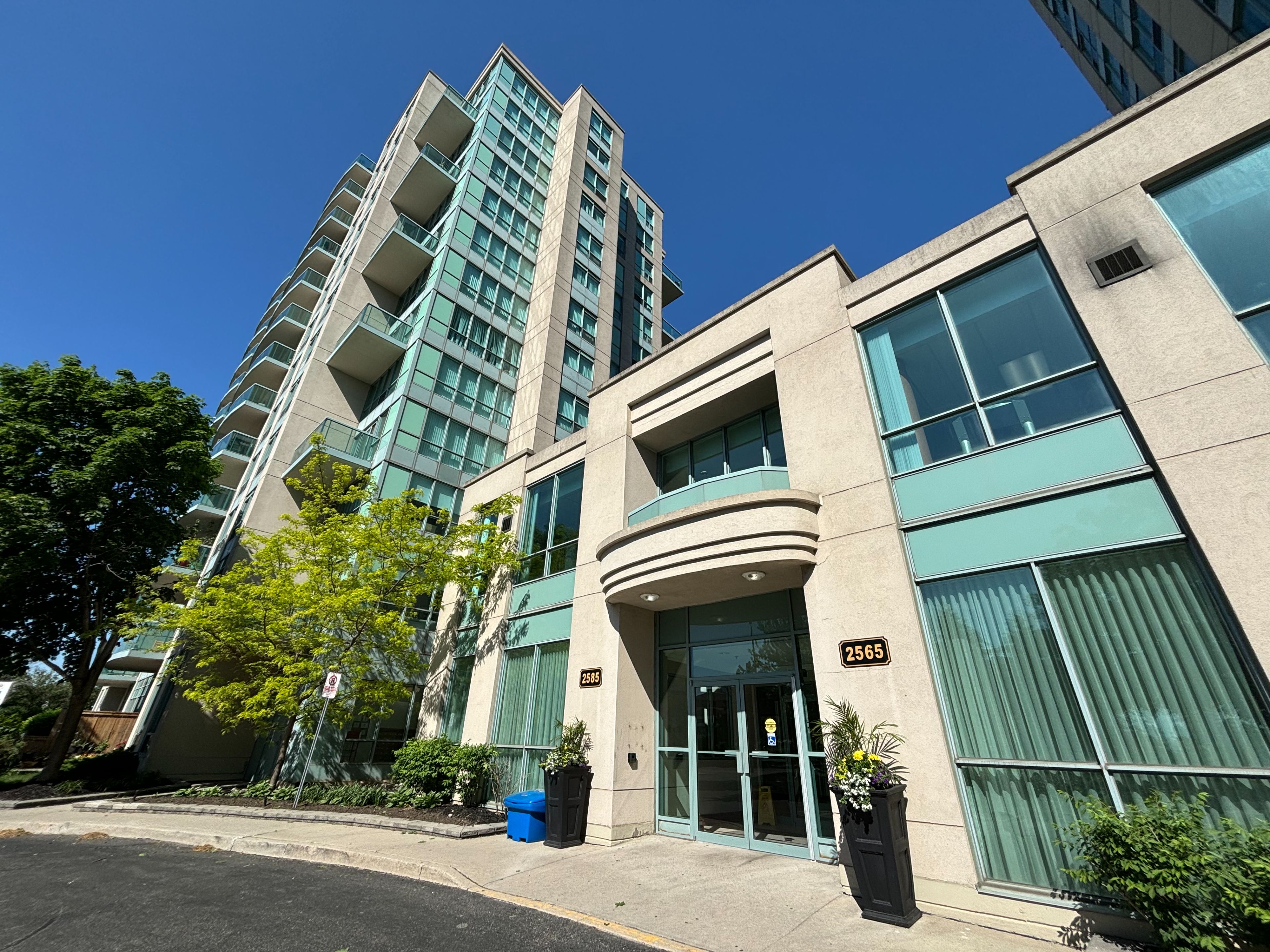$3,500
#809 - 2585 Erin Centre Boulevard, Mississauga, ON L5M 6Z7
Central Erin Mills, Mississauga,





























 Properties with this icon are courtesy of
TRREB.
Properties with this icon are courtesy of
TRREB.![]()
High-End Executive Rental! This Sun-Filled Corner Unit With Unobstructed Ravine Views (Wow) Is Perfect For The Pickiest Executive Renter. Fully Furnished, This 2-Bedroom, 2 Washroom Loft Has Many Modern Upgrades Including S/S Appliances, Granite Countertops, Engineered Flooring, Updated Bathrooms, Ensuite Laundry, Murphy Bed In 2nd Bedroom, Large Primary Bedroom With Walk-In Closet & Much More. Walking Distance To Top Schools (#1 John Fraser Ss) Erin Mills Town Centre, Go Bus And Hwys.***All Utilities Including Internet Plus Monthly Cleaning Services Included In The Lease*** Great Amenities: Indoor Pool, Hot Tub, Sauna & Gym, Tennis To Enjoy. **EXTRAS** Fully Furnished W/High-End Furnishings. Unlimited Internet, Home Phone, Cable & All Utilities Incl. 1 Parking & Locker Incl. Rare To Find This Quality & Inclusions In A Home. Unit Also Includes 1 Per Month Cleaning Service - Wow!
- HoldoverDays: 30
- Architectural Style: Apartment
- Property Type: Residential Condo & Other
- Property Sub Type: Condo Apartment
- GarageType: Underground
- Parking Features: Underground
- Parking Total: 1
- WashroomsType1: 1
- WashroomsType1Level: Main
- WashroomsType2: 1
- WashroomsType2Level: Second
- BedroomsAboveGrade: 2
- Interior Features: Other
- Cooling: Central Air
- HeatSource: Gas
- HeatType: Forced Air
- LaundryLevel: Main Level
- ConstructionMaterials: Concrete
- PropertyFeatures: Hospital, Library, Place Of Worship, Public Transit, Rec./Commun.Centre, School
| School Name | Type | Grades | Catchment | Distance |
|---|---|---|---|---|
| {{ item.school_type }} | {{ item.school_grades }} | {{ item.is_catchment? 'In Catchment': '' }} | {{ item.distance }} |






























