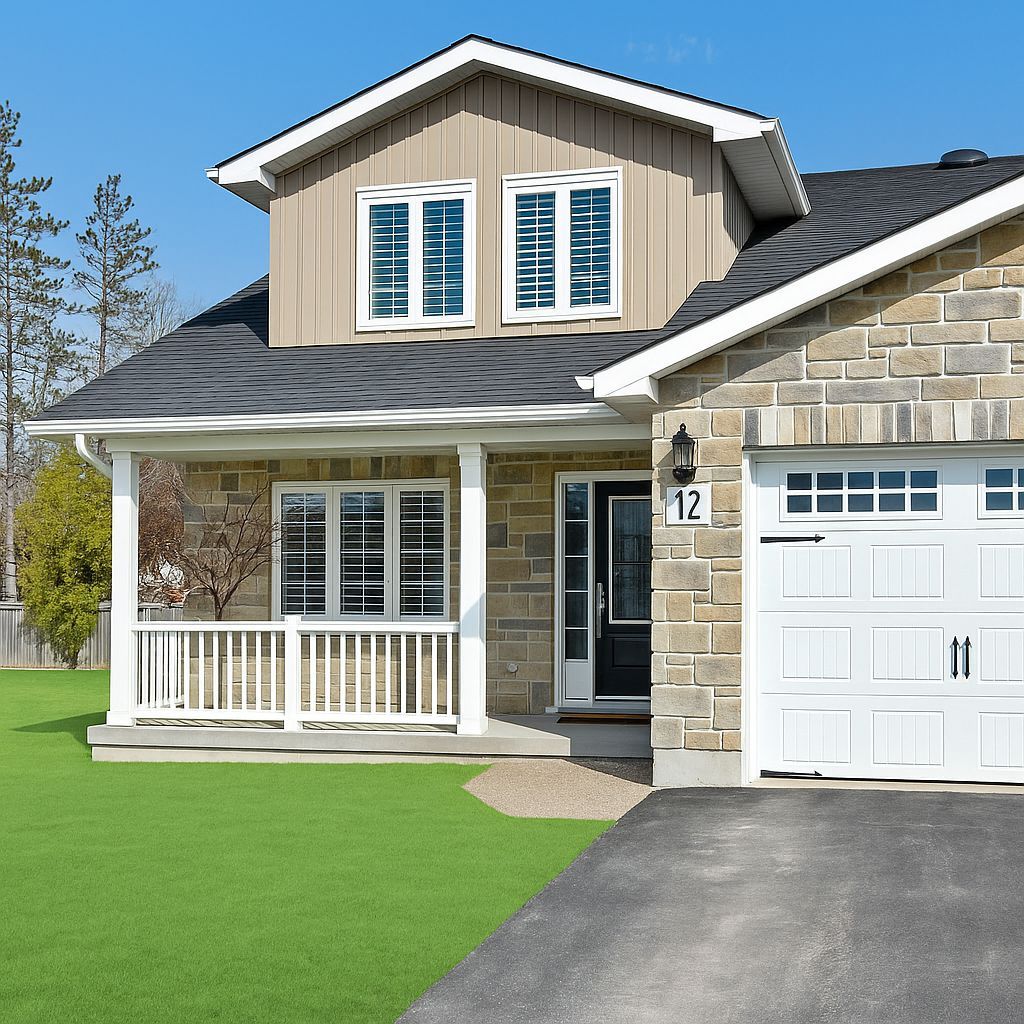$609,900
$10,00012 Garden Grove Crescent, Wasaga Beach, ON L9Z 0E6
Wasaga Beach, Wasaga Beach,






































 Properties with this icon are courtesy of
TRREB.
Properties with this icon are courtesy of
TRREB.![]()
Sought after bungalow/BUNGALOFT in Country Meadows community with 2+1 bdrms/3 baths, main flr laundry, beautiful open layout with vaulted ceiling, gas f/p, walkout to patio with awning , nat gas bbq hookup, inground sprinkler system and lovely gardens! There's central air and inside entry from the garage, front verandah near the walking paths, community centre, outdoor pool and on-site golfing. You won't be disappointed with all the extra space on the super bright upper level - can be used as a 3rd bedroom, den, family room, office space, the list is endless with a convenient 2 pc bath plus storage room or craft room! This well cared for home just sparkles! Fees have been updated for new owner:
- HoldoverDays: 30
- Architectural Style: Bungalow
- Property Type: Residential Freehold
- Property Sub Type: Att/Row/Townhouse
- DirectionFaces: East
- GarageType: Attached
- Directions: Klondike Park Rd to Greenway to Garden Grove
- Tax Year: 2024
- Parking Features: Private
- ParkingSpaces: 2
- Parking Total: 3
- WashroomsType1: 1
- WashroomsType1Level: Main
- WashroomsType2: 1
- WashroomsType2Level: Main
- WashroomsType3: 1
- WashroomsType3Level: Upper
- BedroomsAboveGrade: 2
- BedroomsBelowGrade: 1
- Interior Features: Ventilation System
- Basement: Crawl Space
- Cooling: Central Air
- HeatSource: Gas
- HeatType: Forced Air
- ConstructionMaterials: Stone, Vinyl Siding
- Roof: Shingles
- Pool Features: Inground, Community, Outdoor
- Sewer: Sewer
- Foundation Details: Poured Concrete
- LotSizeUnits: Feet
| School Name | Type | Grades | Catchment | Distance |
|---|---|---|---|---|
| {{ item.school_type }} | {{ item.school_grades }} | {{ item.is_catchment? 'In Catchment': '' }} | {{ item.distance }} |







































