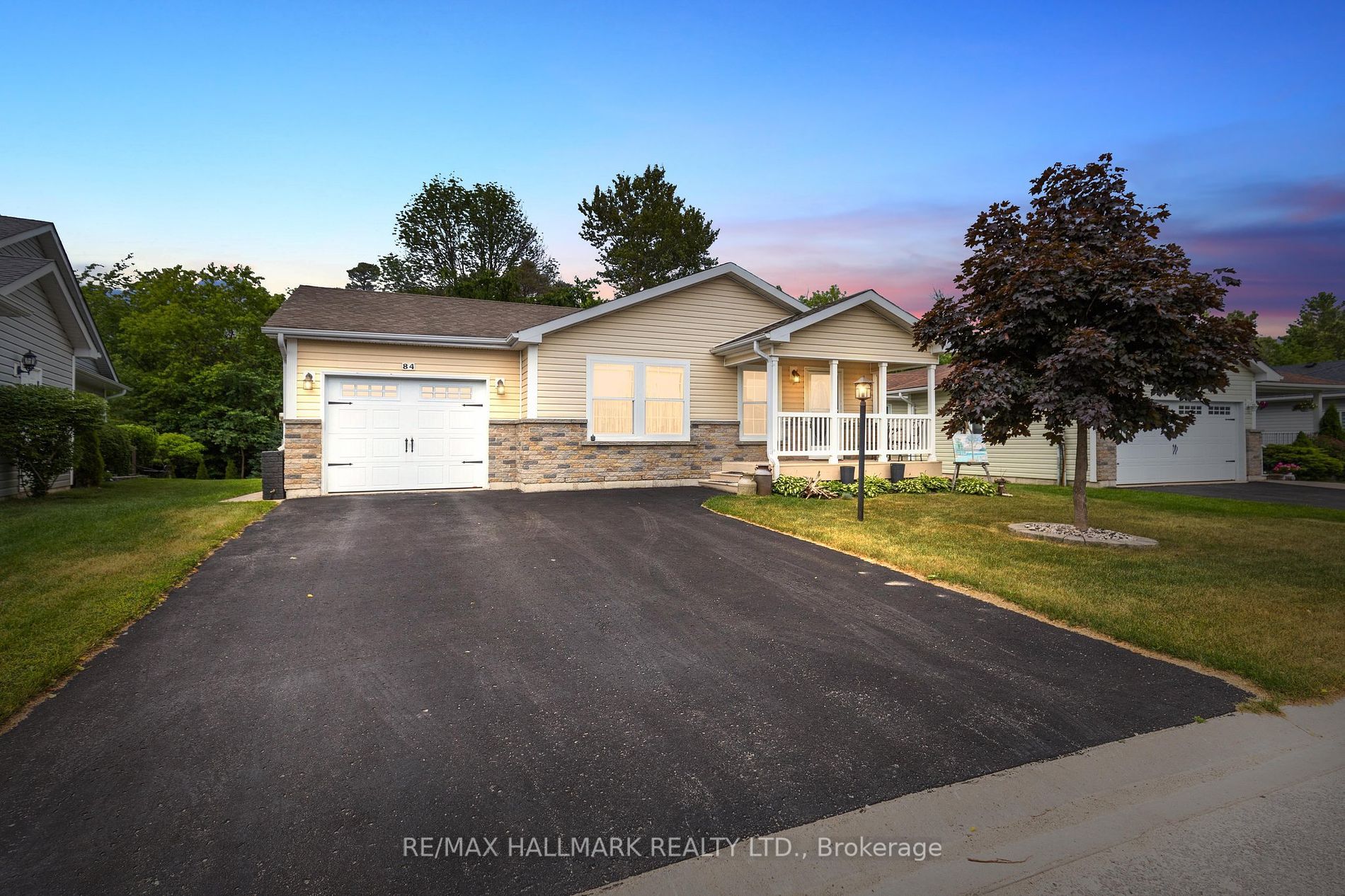$564,000
84 New York Avenue, Wasaga Beach, ON L9Z 3A8
Wasaga Beach, Wasaga Beach,








































 Properties with this icon are courtesy of
TRREB.
Properties with this icon are courtesy of
TRREB.![]()
This Gorgeous detached 2 bedroom, 2 bathroom bungalow shows to perfection! Located in prime, prestigious Park Place adult community . Large newly fenced yard backs onto beautifully treed greenbelt w yard access to maintained forest walking trail. Perfect bonus for dog lovers! Large primary bedroom features 2 windows, large ensuite bathroom & huge walk-in closet/ dressing room! Main floor laundry/mudroom has inside access to extra deep garage & w/o to beautiful south facing sundeck & fenced yard!! Fabulous open concept Kit w stainless appliances & large breakfast island! Park Place is top shelf adult community living ! amenities include: Rec center, indoor saltwater pool, fully equipped workshop, games room, pool table, golf and beach nearby and much much more! Wont last! See today! **EXTRAS** Current mo costs to new purchaser incl property tax are approx $1014 monthly incl Land lease, taxes for lot and structure. Water and sewer billed quarterly
- HoldoverDays: 90
- Architectural Style: Bungalow
- Property Type: Residential Freehold
- Property Sub Type: Detached
- DirectionFaces: South
- GarageType: Built-In
- Tax Year: 2024
- Parking Features: Private Double
- ParkingSpaces: 3
- Parking Total: 3
- WashroomsType1: 1
- WashroomsType1Level: Main
- WashroomsType2: 1
- WashroomsType2Level: Main
- BedroomsAboveGrade: 2
- Fireplaces Total: 2
- Interior Features: Water Heater Owned, Primary Bedroom - Main Floor, Auto Garage Door Remote
- Basement: Crawl Space
- Cooling: Central Air
- HeatSource: Gas
- HeatType: Forced Air
- LaundryLevel: Main Level
- ConstructionMaterials: Vinyl Siding, Brick Front
- Exterior Features: Landscaped, Backs On Green Belt, Deck, Porch, Year Round Living, Recreational Area
- Roof: Asphalt Shingle
- Sewer: Sewer
- Foundation Details: Poured Concrete
- Topography: Level
- Parcel Number: 583340353
- LotSizeUnits: Feet
- PropertyFeatures: Beach, Fenced Yard, Greenbelt/Conservation, Rec./Commun.Centre, Wooded/Treed
| School Name | Type | Grades | Catchment | Distance |
|---|---|---|---|---|
| {{ item.school_type }} | {{ item.school_grades }} | {{ item.is_catchment? 'In Catchment': '' }} | {{ item.distance }} |









































