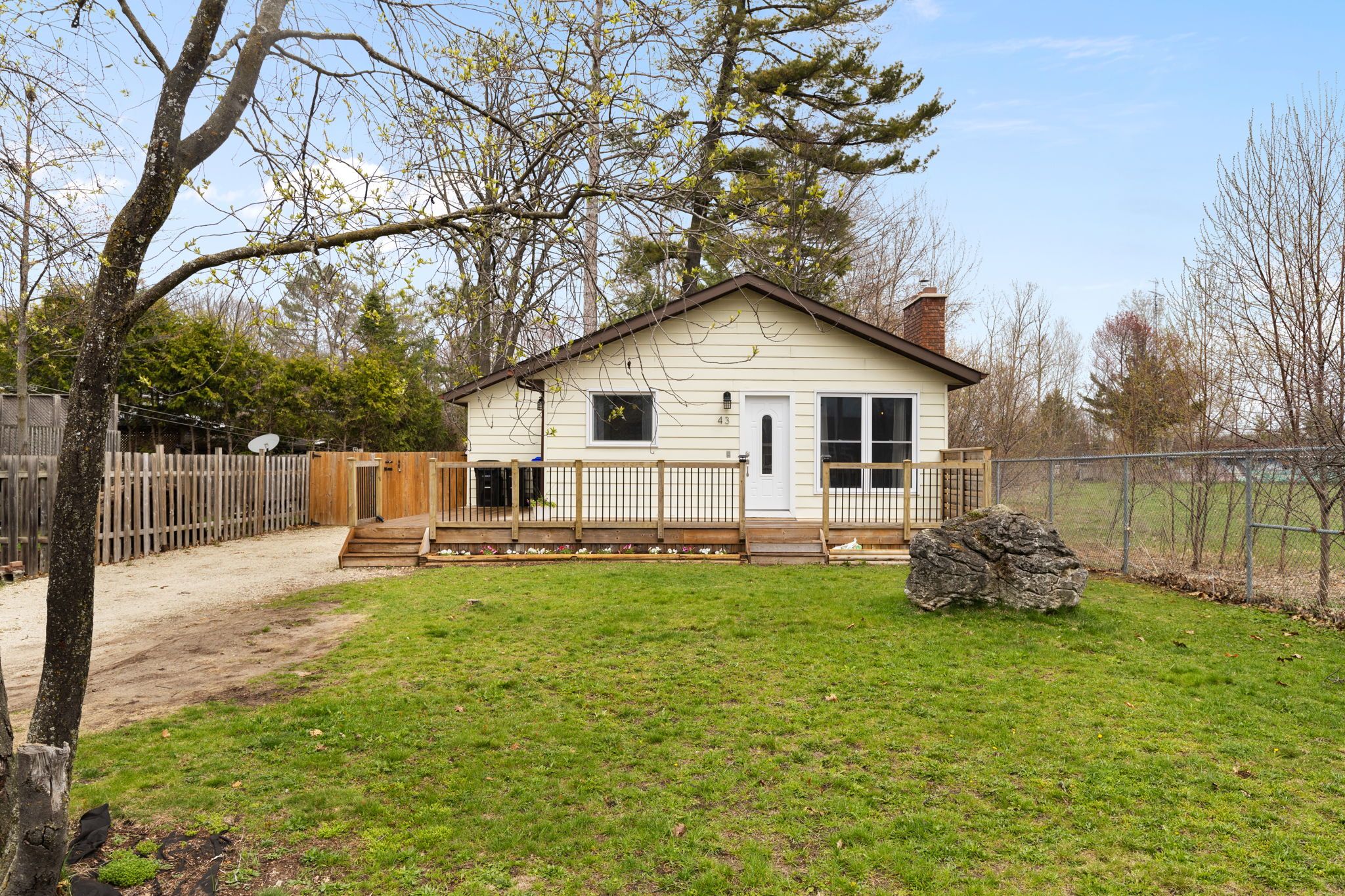$599,900
43 ELM Drive, Wasaga Beach, ON L9Z 2L3
Wasaga Beach, Wasaga Beach,































 Properties with this icon are courtesy of
TRREB.
Properties with this icon are courtesy of
TRREB.![]()
Welcome to 43 Elm Drive, Wasaga Beach. Whether you're searching for a stylish starter home, a year round cottage, or looking to launch your investment portfolio, this property is full of potential. Zoned to allow Airbnb and short-term rentals, its perfectly positioned for maximum return thanks to its walkable access to the beach, shops, and restaurants. This beautifully renovated 3-bedroom, 1-bathroom bungalow offers the perfect blend of charm, comfort, and location. Situated on a generous lot with ample parking, this home is just a short stroll to Wasaga's iconic main beach, an ideal spot for summer fun and year-round enjoyment. The kitchen features plenty of storage, ideal for entertaining or day-to-day living. Each of the three bedrooms is generously sized, with the primary suite offering sliding doors that lead directly to a private back deck. Out back, you'll find the ultimate entertaining space, complete with a hot tub for relaxing evenings, a storage shed for added convenience, and plenty of room to gather with friends and family. Don't miss your chance to own this turn-key gem in one of Wasaga Beach's most desirable areas.
- HoldoverDays: 90
- Architectural Style: Bungalow
- Property Type: Residential Freehold
- Property Sub Type: Detached
- DirectionFaces: East
- Directions: Main Street to Elm Drive
- Tax Year: 2025
- Parking Features: Private
- ParkingSpaces: 4
- Parking Total: 4
- WashroomsType1: 1
- BedroomsAboveGrade: 3
- Fireplaces Total: 1
- Interior Features: Water Heater Owned
- Basement: Crawl Space
- Cooling: Central Air
- HeatSource: Gas
- HeatType: Forced Air
- ConstructionMaterials: Vinyl Siding
- Roof: Shingles
- Sewer: Sewer
- Foundation Details: Other
- LotSizeUnits: Feet
- LotDepth: 119.78
- LotWidth: 49.9
- PropertyFeatures: Public Transit, Beach, Golf
| School Name | Type | Grades | Catchment | Distance |
|---|---|---|---|---|
| {{ item.school_type }} | {{ item.school_grades }} | {{ item.is_catchment? 'In Catchment': '' }} | {{ item.distance }} |
































