$1,186,000
27 Sissons Way, Markham, ON L6B 1R2
Cedar Grove, Markham,
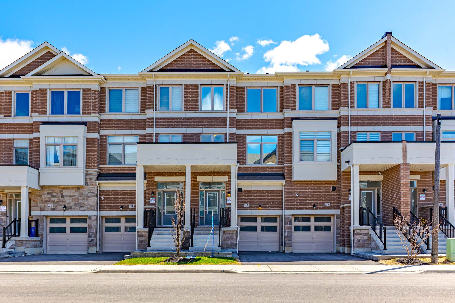
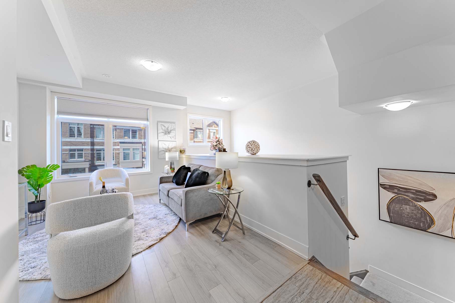
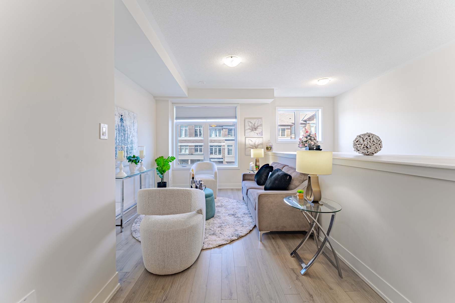
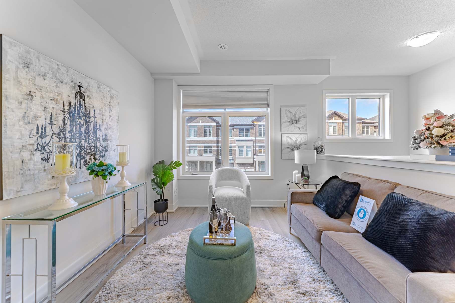
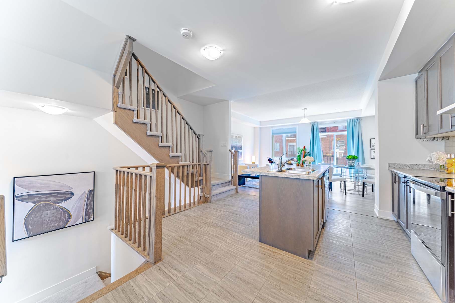
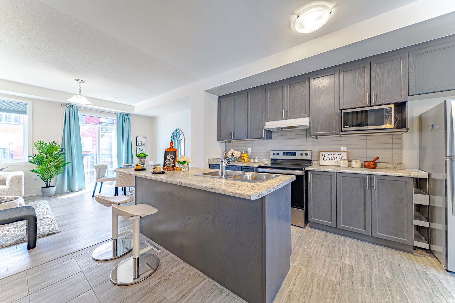

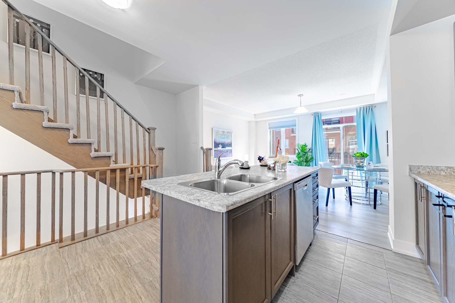
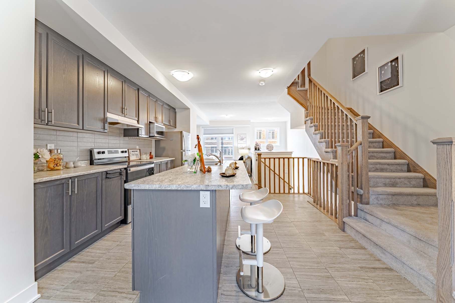

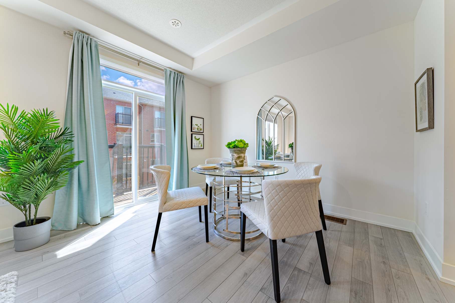
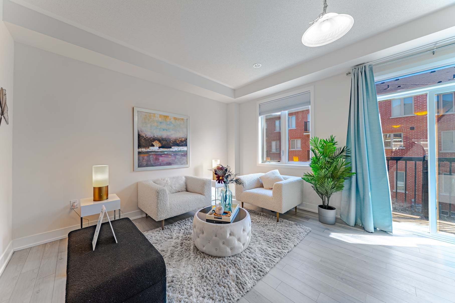

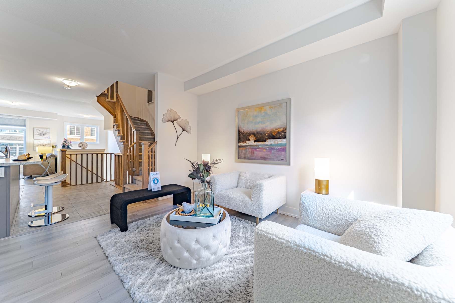
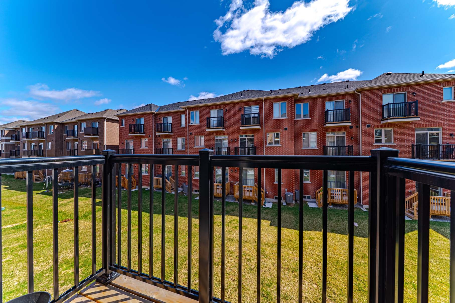
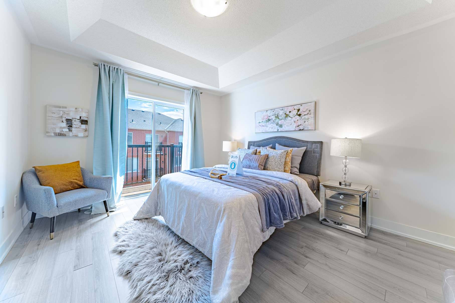
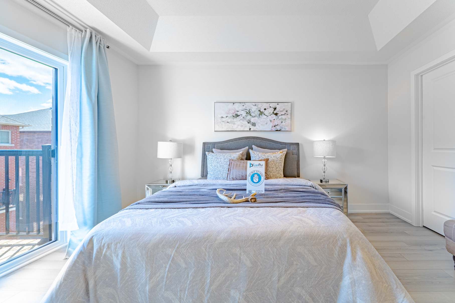
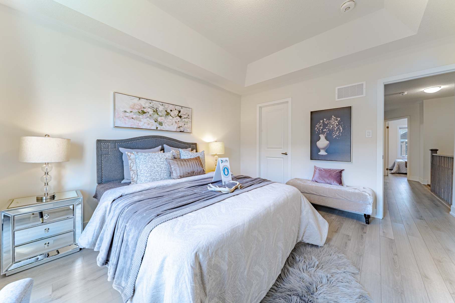
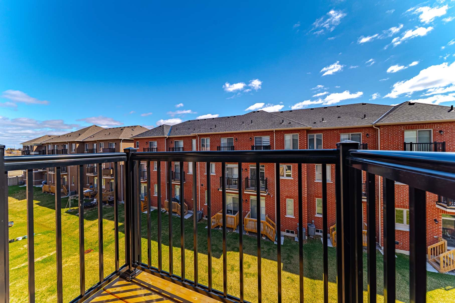
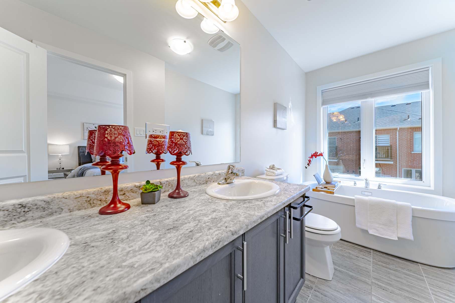
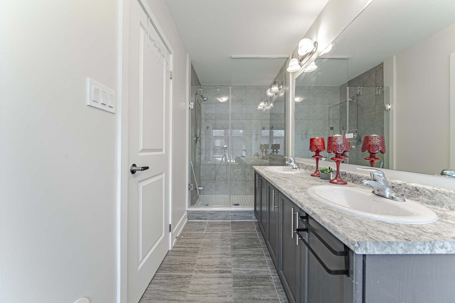
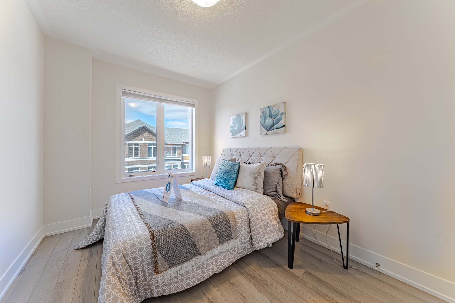
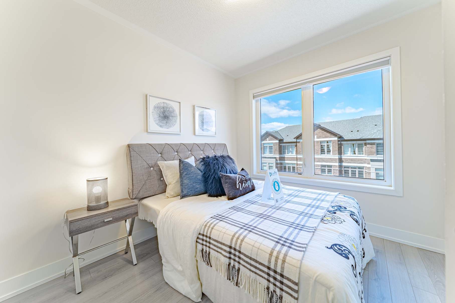
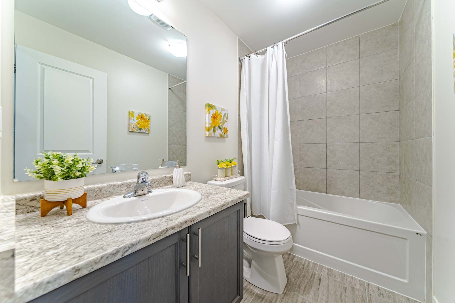
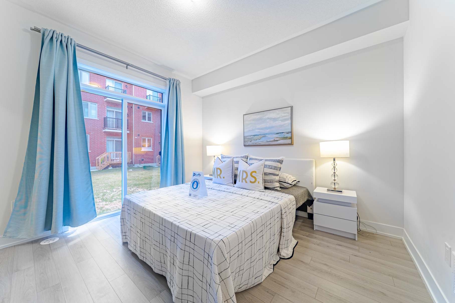
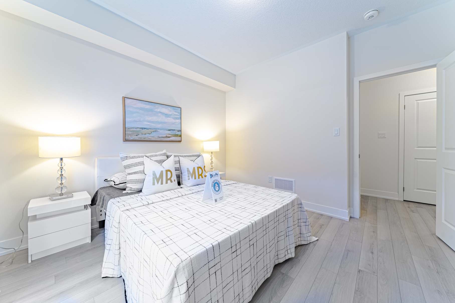
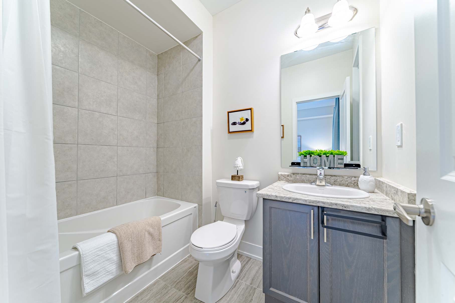
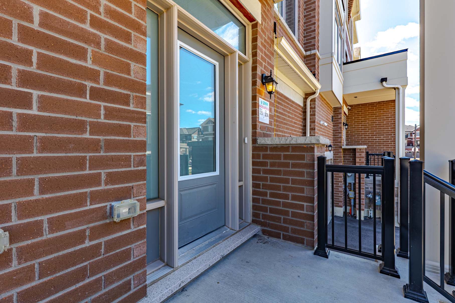
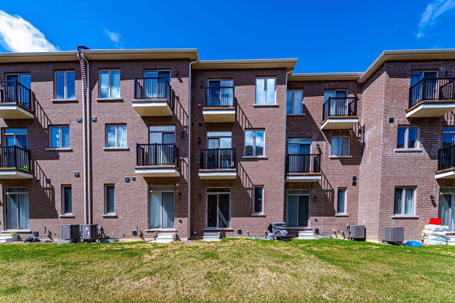
 Properties with this icon are courtesy of
TRREB.
Properties with this icon are courtesy of
TRREB.![]()
Welcome To This Stunning Modern Townhouse, Only 1 Year Old, Offering An Efficient Open Concept Layout Designed For Both Comfort And Style. The Family-sized Kitchen Is A Standout Feature, Equipped With Stainless Steel Appliances, Backsplash, A Center Island, And A Breakfast Bar, Ideal For Everyday Meals Or Entertaining Guests. 3 Generously Sized Bedrooms, Including A Primary Suite Complete With A 5pc Ensuite(Frameless Glass Shower & Freestanding Tub), Walk-in Closet, And A Private Walk-out Balcony, A Perfect Retreat For Relaxation. An Added Bonus Is The Spacious Ground Floor Bedroom, Ideal For Guests Or Multi-generational Living, Featuring Its Own 4Pc Ensuite And Walk-in Closet. Smart Thermostat & Door Lock System. This Home Combines Modern Design With Practical Living, Perfect For Growing Families. Walking Distance To Walmart.
- HoldoverDays: 90
- Architectural Style: 3-Storey
- Property Type: Residential Freehold
- Property Sub Type: Att/Row/Townhouse
- DirectionFaces: East
- GarageType: Built-In
- Directions: Hwy 407/Donald Cousens
- Tax Year: 2025
- ParkingSpaces: 1
- Parking Total: 2
- WashroomsType1: 1
- WashroomsType1Level: Ground
- WashroomsType2: 1
- WashroomsType2Level: Upper
- WashroomsType3: 1
- WashroomsType3Level: Upper
- WashroomsType4: 1
- WashroomsType4Level: Ground
- BedroomsAboveGrade: 4
- Basement: Unfinished
- Cooling: Central Air
- HeatSource: Gas
- HeatType: Forced Air
- ConstructionMaterials: Brick
- Roof: Unknown
- Sewer: Sewer
- Foundation Details: Unknown
- Parcel Number: 030654803
- LotSizeUnits: Feet
- LotDepth: 88.58
- LotWidth: 18.04
| School Name | Type | Grades | Catchment | Distance |
|---|---|---|---|---|
| {{ item.school_type }} | {{ item.school_grades }} | {{ item.is_catchment? 'In Catchment': '' }} | {{ item.distance }} |






























