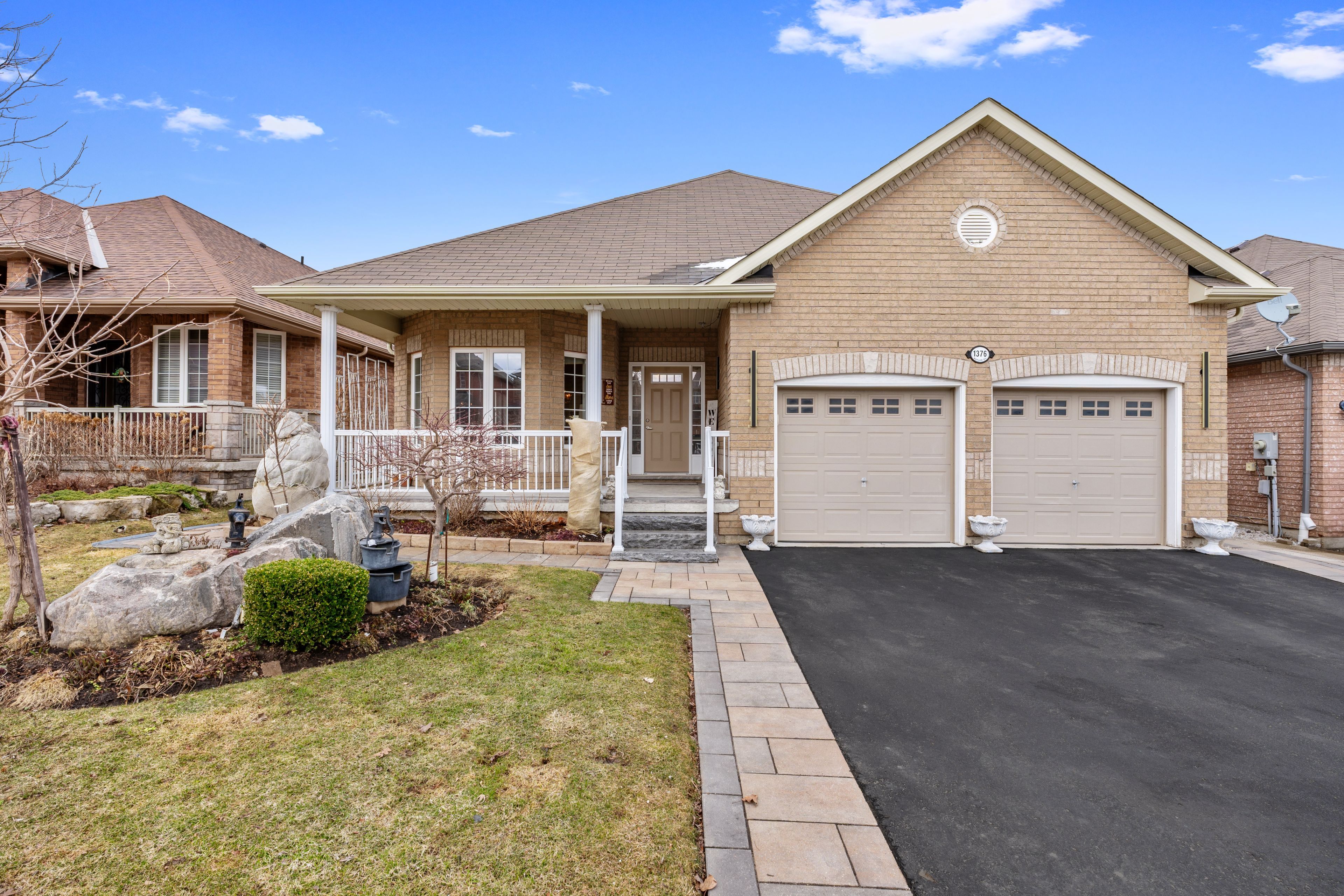$1,249,999
1376 Butler Street, Innisfil, ON L9S 0H2
Alcona, Innisfil,






















 Properties with this icon are courtesy of
TRREB.
Properties with this icon are courtesy of
TRREB.![]()
The Perfect 3+1 Bedroom Bungalow * Premium, 50' X 190' Foot Pool-Sized Lot / Backing On to Beautiful Walking Trail & Open Space * Grand First Impressions: Inviting large veranda welcomes you home * Soaring 9 Ft Ceiling On Main Floor W/ Open Concept Living & Dining * This Meticulously Maintained Home Has A Grand Kitchen W/ Natural Skylight & Granite Countertop * Walk Out From Your Lg Breakfast Area to A Grand Extended Over 20' Ft Sundeck, Perfect For Entertaining * Cozy Yet Spacious Family Room: Gas fireplace with beautiful views of the private backyard * Fully Finished Walkout Basement: Complete with a full kitchen, a large bedroom, an office area, a 4-piece bath, and a grand recreation room leading directly to the backyard * Outdoor Oasis: Enjoy a tranquil and private backyard retreat, offering the perfect space for relaxation, gardening, or entertaining guests * Don't Miss The Opportunity To Own This Beautiful Bungalow W access to Parks, Schools, Transit, Lakes and More.
- Architectural Style: Bungalow
- Property Type: Residential Freehold
- Property Sub Type: Detached
- DirectionFaces: South
- GarageType: Attached
- Directions: Innisfil Beach Rd/Webster
- Tax Year: 2024
- Parking Features: Private
- ParkingSpaces: 2
- Parking Total: 4
- WashroomsType1: 1
- WashroomsType1Level: Main
- WashroomsType2: 1
- WashroomsType2Level: Main
- WashroomsType3: 1
- WashroomsType3Level: Basement
- BedroomsAboveGrade: 3
- BedroomsBelowGrade: 1
- Interior Features: Central Vacuum, In-Law Capability, In-Law Suite, Primary Bedroom - Main Floor, Storage, Ventilation System, Water Heater
- Basement: Finished with Walk-Out, Apartment
- Cooling: Central Air
- HeatSource: Gas
- HeatType: Forced Air
- ConstructionMaterials: Brick, Stucco (Plaster)
- Roof: Asphalt Shingle
- Sewer: Sewer
- Foundation Details: Concrete
- Parcel Number: 580741670
- LotSizeUnits: Feet
- LotDepth: 190.74
- LotWidth: 49.21
| School Name | Type | Grades | Catchment | Distance |
|---|---|---|---|---|
| {{ item.school_type }} | {{ item.school_grades }} | {{ item.is_catchment? 'In Catchment': '' }} | {{ item.distance }} |























