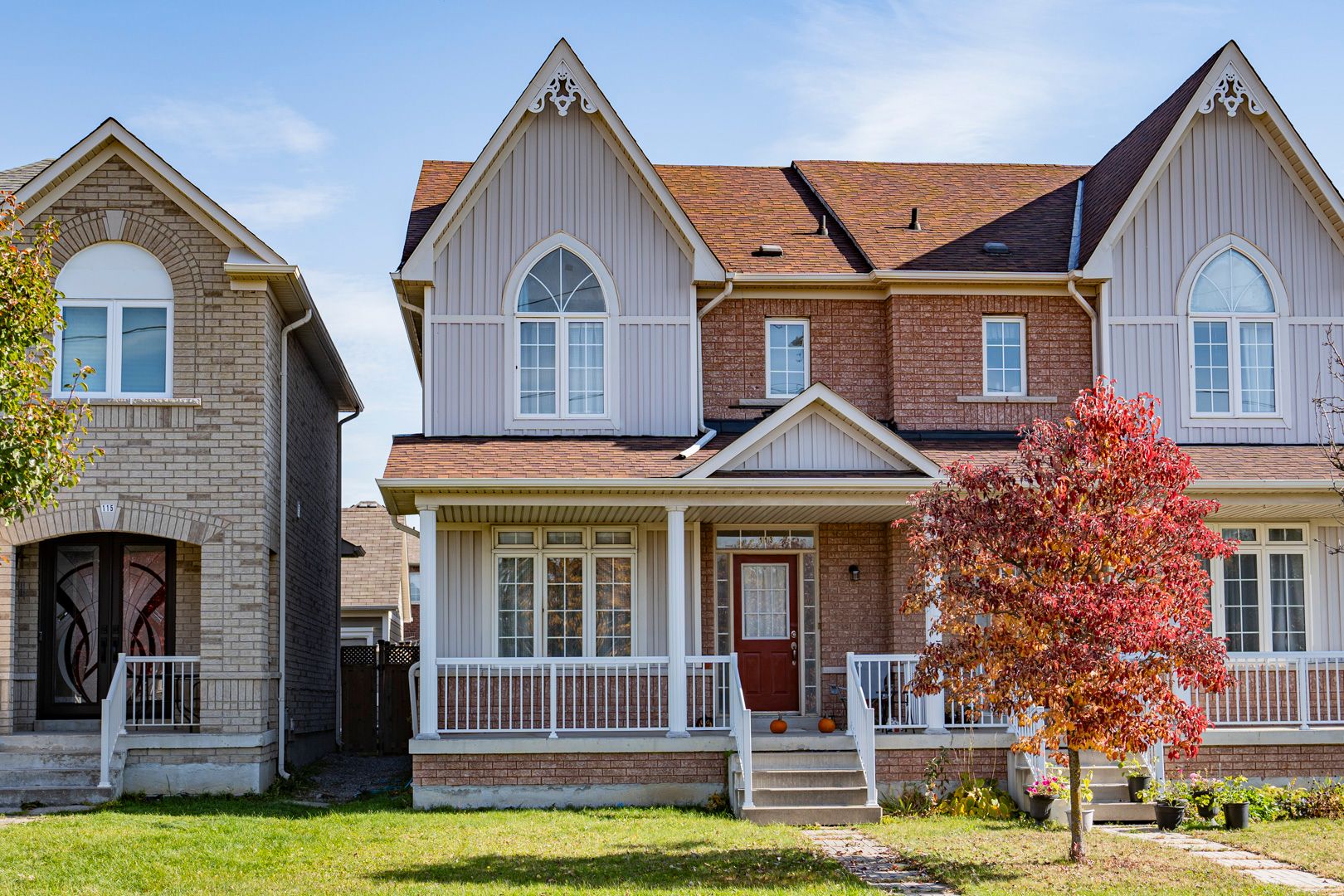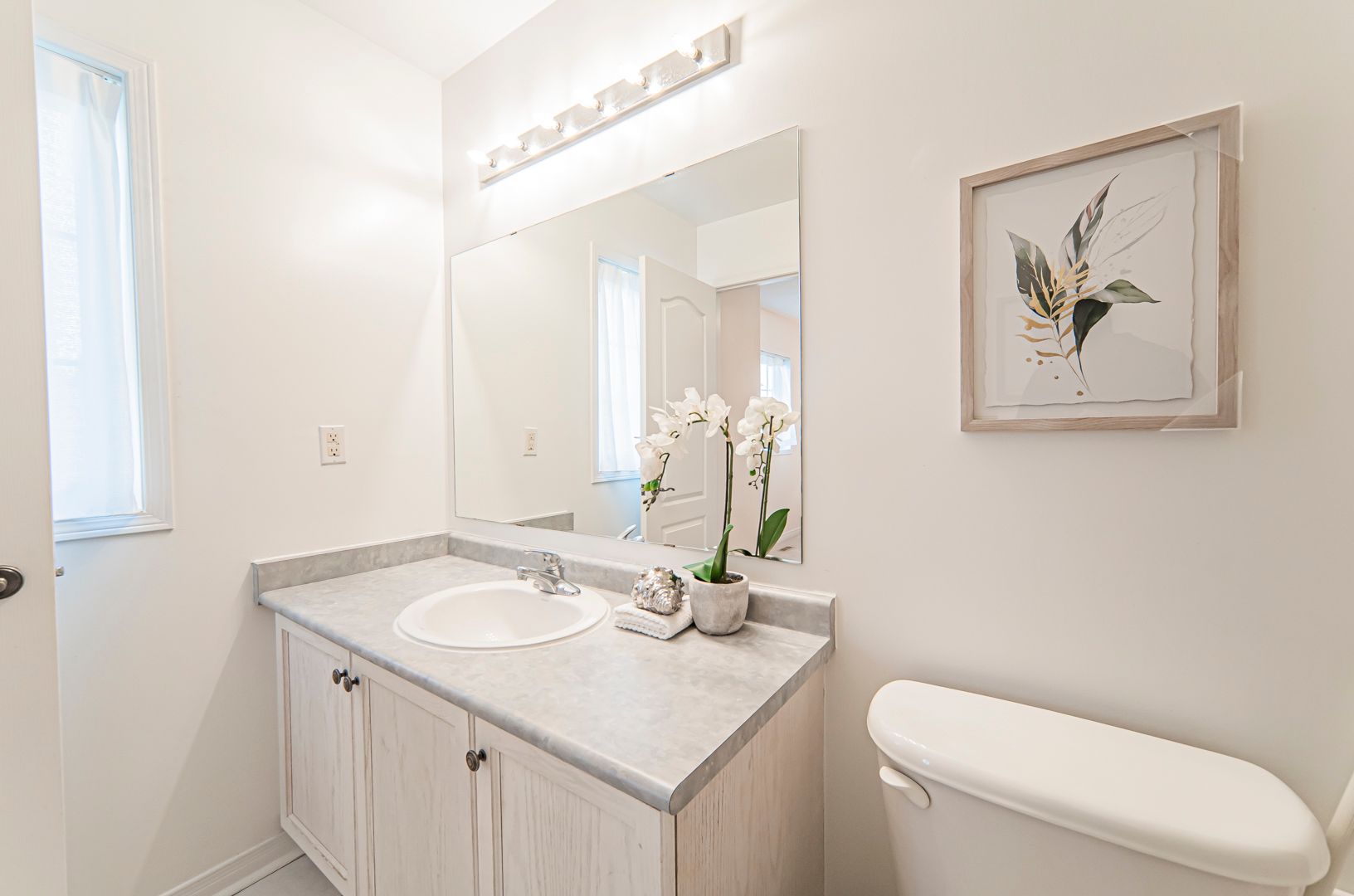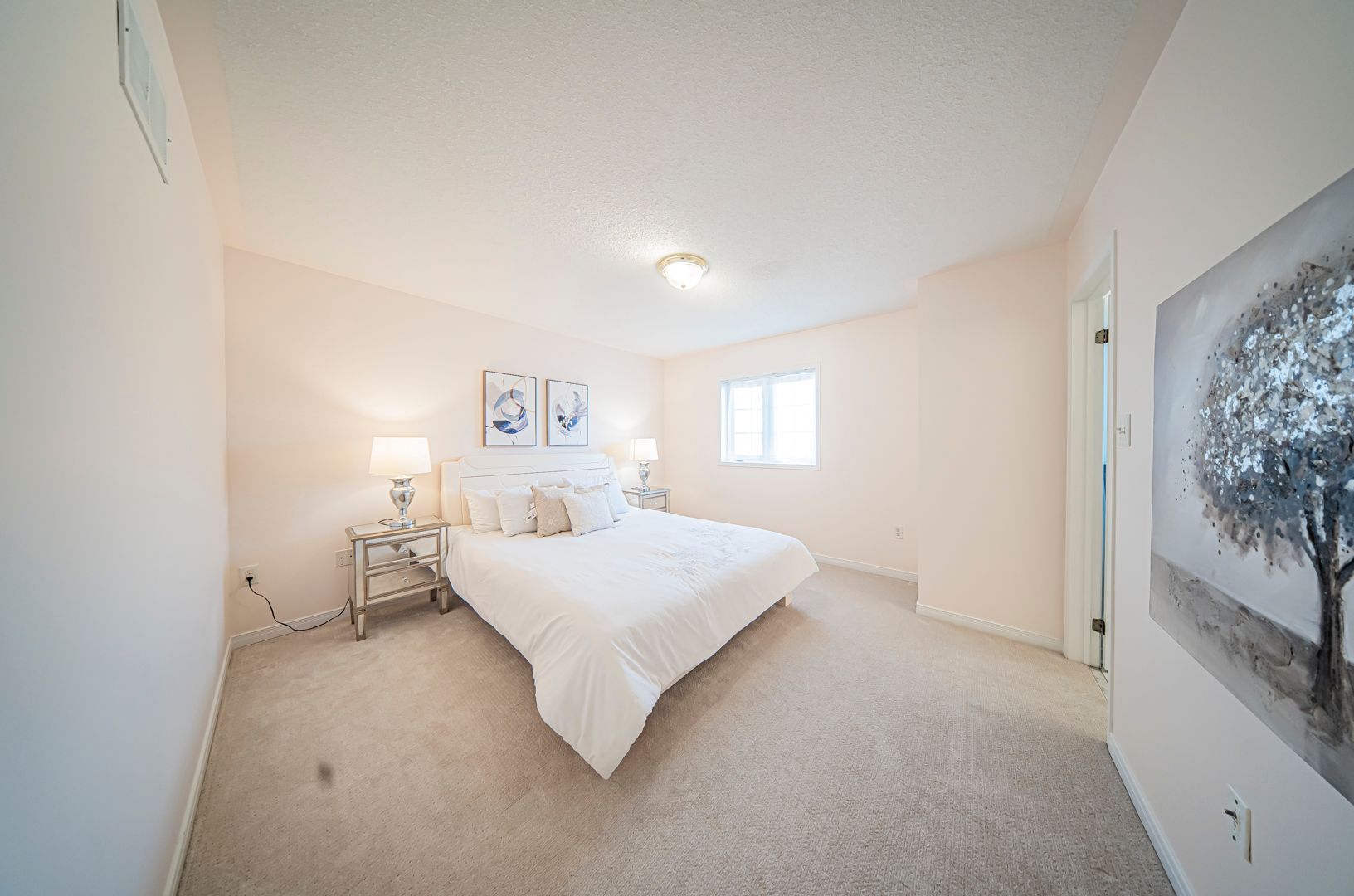$1,194,000
$24,000113 Yale Lane, Markham, ON L6B 1G5
Cornell, Markham,





























 Properties with this icon are courtesy of
TRREB.
Properties with this icon are courtesy of
TRREB.![]()
Lovely Semi-Detached 4 bed 3 Bath house, Well-Maintained & Located In The Sought-After Community Of Cornell. First Floor offers Open Concept Kitchen, Bright Family Room & Living Room with new Engineered Hardwood floor. The Second Floor Offers A Primary Bedroom W/Walk-In Closet & 4pc Ensuite. Upgraded Appliance, Owned Hot water Tank. New Roof (2023),Garage Roof (2024).Back Entrance to Backyard and Garage, Perfect for Entertaining! Close To Great Amenities Including Cornell Community Centre, Cornell Community Dog Park, Markham Stouffville Hospital & Cornell Bus Terminal. Mins To Park, Restaurant, Supermarket And All Amenities
- HoldoverDays: 90
- Architectural Style: 2-Storey
- Property Type: Residential Freehold
- Property Sub Type: Semi-Detached
- DirectionFaces: East
- GarageType: Detached
- Directions: 16TH AVE/9TH Line
- Tax Year: 2024
- ParkingSpaces: 1
- Parking Total: 3
- WashroomsType1: 1
- WashroomsType2: 1
- WashroomsType3: 1
- BedroomsAboveGrade: 4
- Interior Features: Storage, Water Heater, Central Vacuum, Ventilation System
- Basement: Full, Unfinished
- Cooling: Central Air
- HeatSource: Gas
- HeatType: Forced Air
- LaundryLevel: Lower Level
- ConstructionMaterials: Vinyl Siding, Brick Front
- Roof: Other
- Sewer: Sewer
- Foundation Details: Not Applicable
- Parcel Number: 030644102
- LotSizeUnits: Feet
- LotDepth: 101.71
- LotWidth: 23.62
| School Name | Type | Grades | Catchment | Distance |
|---|---|---|---|---|
| {{ item.school_type }} | {{ item.school_grades }} | {{ item.is_catchment? 'In Catchment': '' }} | {{ item.distance }} |






























