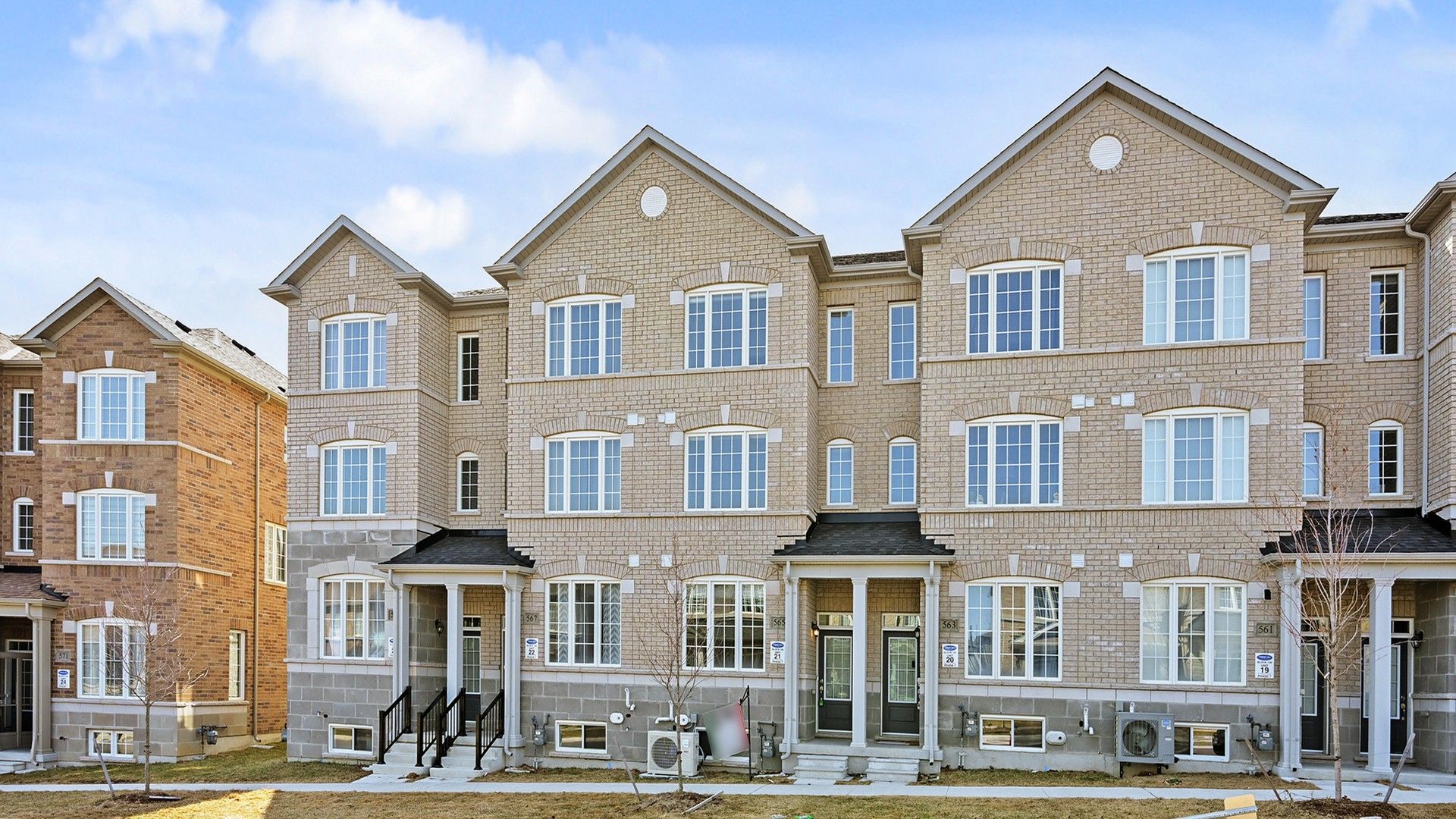$1,100,000
565 White's Hill Avenue, Markham, ON L6B 1N9
Cornell, Markham,





































 Properties with this icon are courtesy of
TRREB.
Properties with this icon are courtesy of
TRREB.![]()
Discover this 4-bedroom, 4-washroom freehold townhome in Markhams prestigious Cornell Rouge community. Spanning nearly 1900 sq. ft., this elegant home boasts 9-ft smooth ceilings on the main floor, upgraded hardwood flooring throughout, and refined oak stairs with modern iron pickets. The extended kitchen cabinetry is complemented by sleek granite countertops, an undermount sink, backsplash, and stainless steel appliances, while a large center island with a breakfast bar adds functionality. The sun-drenched south-facing backyard ensures natural light year-round. The primary bedroom and two additional bedrooms each feature an ensuite bath, while the fourth bedroom enjoys easy access to a nearby full washroom. Situated steps from Rouge Park, Cornell Community Park, top-rated schools, shopping centers, cycling trails, public transit, and morethis home offers the perfect blend of luxury and convenience!
- HoldoverDays: 90
- Architectural Style: 3-Storey
- Property Type: Residential Freehold
- Property Sub Type: Att/Row/Townhouse
- DirectionFaces: South
- GarageType: Detached
- Directions: West
- Tax Year: 2024
- Parking Features: Private
- ParkingSpaces: 1
- Parking Total: 2
- WashroomsType1: 1
- WashroomsType1Level: Main
- WashroomsType2: 1
- WashroomsType2Level: Second
- WashroomsType3: 2
- WashroomsType3Level: Third
- BedroomsAboveGrade: 4
- Interior Features: Air Exchanger
- Basement: Unfinished
- Cooling: Central Air
- HeatSource: Gas
- HeatType: Forced Air
- LaundryLevel: Upper Level
- ConstructionMaterials: Brick
- Roof: Asphalt Shingle
- Sewer: Sewer
- Foundation Details: Concrete
- LotSizeUnits: Feet
- LotDepth: 101.88
- LotWidth: 14.76
- PropertyFeatures: School, Rec./Commun.Centre, Park, Hospital
| School Name | Type | Grades | Catchment | Distance |
|---|---|---|---|---|
| {{ item.school_type }} | {{ item.school_grades }} | {{ item.is_catchment? 'In Catchment': '' }} | {{ item.distance }} |






































