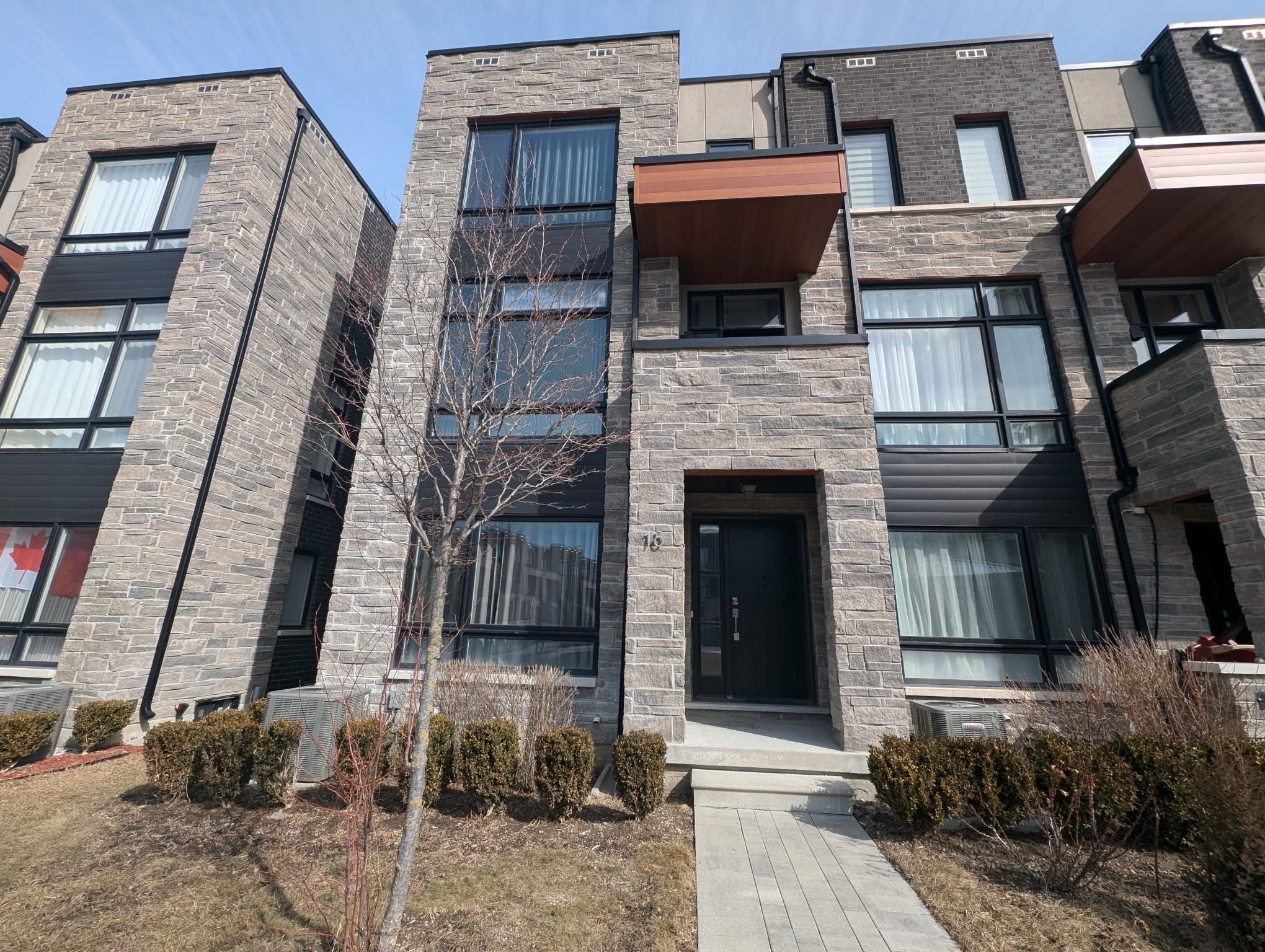$3,650
$10018 Carpaccio Avenue, Vaughan, ON L4H 4R5
Vellore Village, Vaughan,


























 Properties with this icon are courtesy of
TRREB.
Properties with this icon are courtesy of
TRREB.![]()
Very Bright Park Facing End Unit Townhouse With High End Finishes. 10Ft Ceiling On Main Floor, Double Garage W/ Direct Access To House, Lots Of Windows, Hardwood Main Floor And Oak Stairs, Quartz Countertop, Premium Stainless Steel Appliances, Smooth Ceilings On Ground And Main Floor, Pot Lights, Luxury Premium Curtains and Blinds, Smart Light Switches, Frameless Glass Shower In Master Ensuite, Garage Door Opener. Premium Lot Not Facing or Backing to House. Prime Location, Minutes To Hwy 400 And Go Station, Restaurants, Coffee Shops, Vaughan Mills, Canada's Wonderland, Groceries, Banks, And All Amenities.
- HoldoverDays: 90
- Architectural Style: 3-Storey
- Property Type: Residential Freehold
- Property Sub Type: Att/Row/Townhouse
- DirectionFaces: West
- GarageType: Built-In
- Directions: Park on Pageant Ave
- Parking Features: Private
- Parking Total: 2
- WashroomsType1: 1
- WashroomsType1Level: Ground
- WashroomsType2: 1
- WashroomsType2Level: Main
- WashroomsType3: 1
- WashroomsType3Level: Upper
- WashroomsType4: 1
- WashroomsType4Level: Upper
- BedroomsAboveGrade: 3
- Interior Features: Water Heater, Auto Garage Door Remote
- Basement: Unfinished
- Cooling: Central Air
- HeatSource: Gas
- HeatType: Forced Air
- LaundryLevel: Lower Level
- ConstructionMaterials: Brick
- Roof: Asphalt Shingle
- Sewer: Sewer
- Foundation Details: Concrete
- PropertyFeatures: Library, Park, Public Transit, School
| School Name | Type | Grades | Catchment | Distance |
|---|---|---|---|---|
| {{ item.school_type }} | {{ item.school_grades }} | {{ item.is_catchment? 'In Catchment': '' }} | {{ item.distance }} |



























