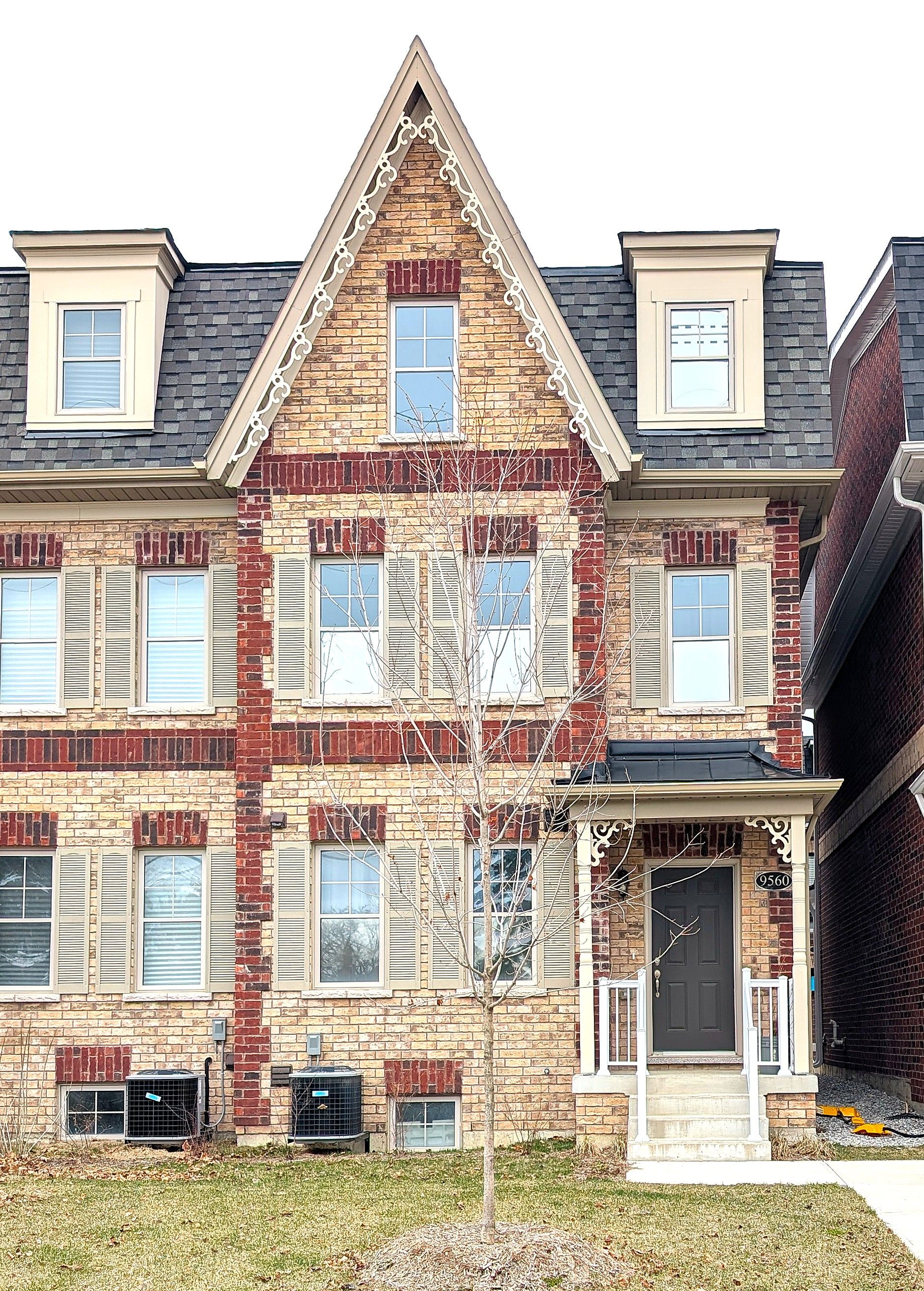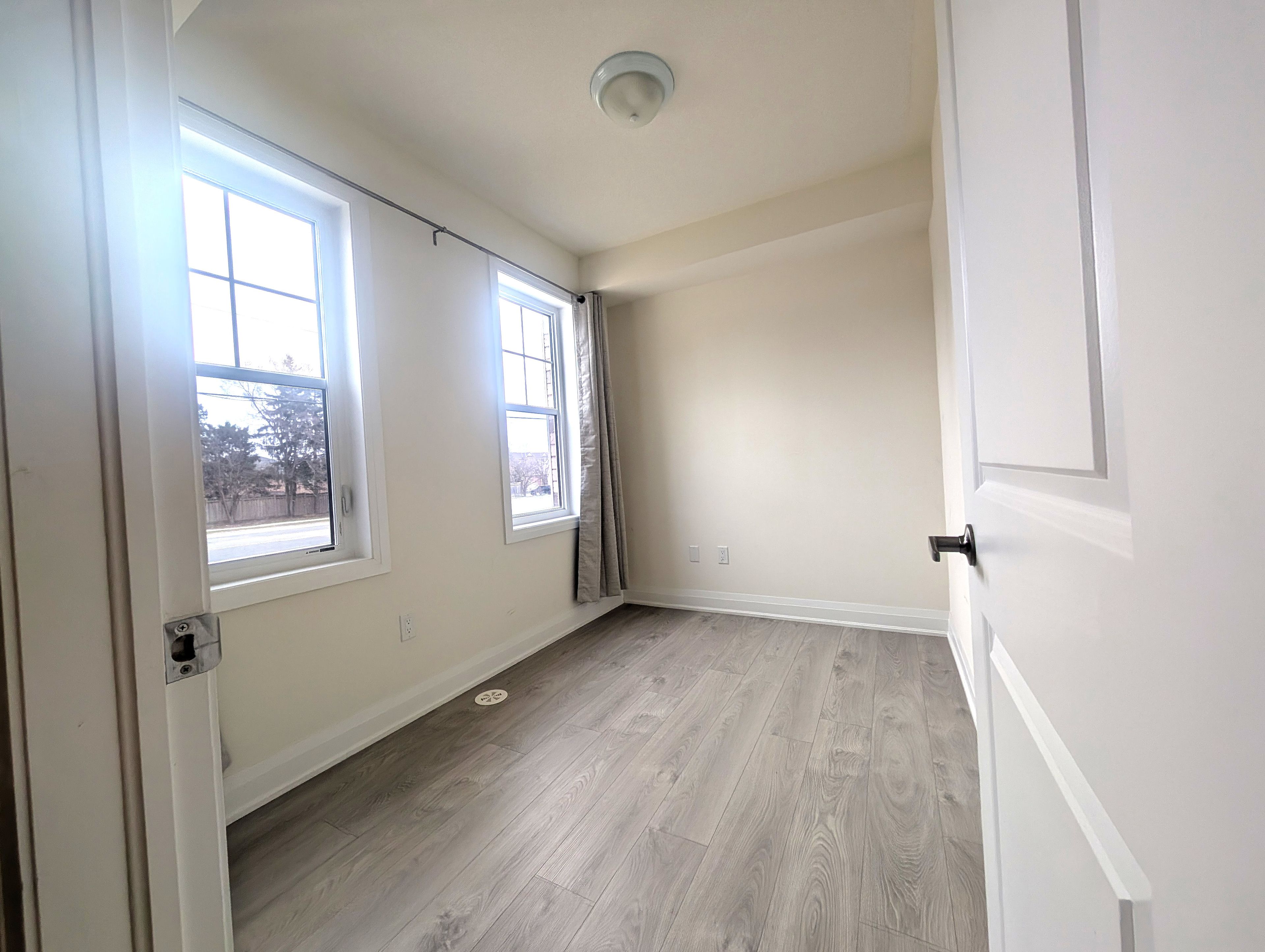$3,550
$1309560 Keele Street, Vaughan, ON L6A 5C1
Maple, Vaughan,




































 Properties with this icon are courtesy of
TRREB.
Properties with this icon are courtesy of
TRREB.![]()
Beautiful Semi-detached with 3-Bedroom 4-Washroom Semi-detached House In Maple. Approximately 2000Sf .The Den in ground floor could be the 4th bedroom. 9-Ft Floor W/ Open Concept & Quartz Counters Throughout, Gourmet Kitchen W/ Stainless-Steel Appliances & Centre Island, Primary Bedroom W/ 3-Piece Ensuite Bathroom, Large Walk-In Closet & Walk-Out To Balcony,. Ground Floor Laundry W/ Washer & Dryer & Direct Access To Garage,The 4th Bathroom with 3-Piece is located in the basement. Proximity To Incredible Local Amenities, Hwy400, Transit At Doorstep, 4 mins drive or 19 Mins Walk To Go Station. Close To Vaughan Mills Mall, Canada's Wonderland, Numerous Public And Catholic And Montessori Schools. Move-in Ready **EXTRAS** All Utilities Tenants Responsibility.
- HoldoverDays: 1
- Architectural Style: 3-Storey
- Property Type: Residential Freehold
- Property Sub Type: Semi-Detached
- DirectionFaces: East
- GarageType: Built-In
- Directions: East
- Parking Features: Lane
- ParkingSpaces: 1
- Parking Total: 2
- WashroomsType1: 1
- WashroomsType1Level: Second
- WashroomsType2: 1
- WashroomsType2Level: Third
- WashroomsType3: 1
- WashroomsType3Level: Third
- WashroomsType4: 1
- WashroomsType4Level: Basement
- BedroomsAboveGrade: 3
- Interior Features: Carpet Free
- Basement: Unfinished
- Cooling: Central Air
- HeatSource: Gas
- HeatType: Forced Air
- ConstructionMaterials: Brick
- Roof: Asphalt Shingle
- Sewer: Sewer
- Foundation Details: Poured Concrete
- Parcel Number: 033370248
- LotSizeUnits: Feet
- LotWidth: 20.89
| School Name | Type | Grades | Catchment | Distance |
|---|---|---|---|---|
| {{ item.school_type }} | {{ item.school_grades }} | {{ item.is_catchment? 'In Catchment': '' }} | {{ item.distance }} |





































