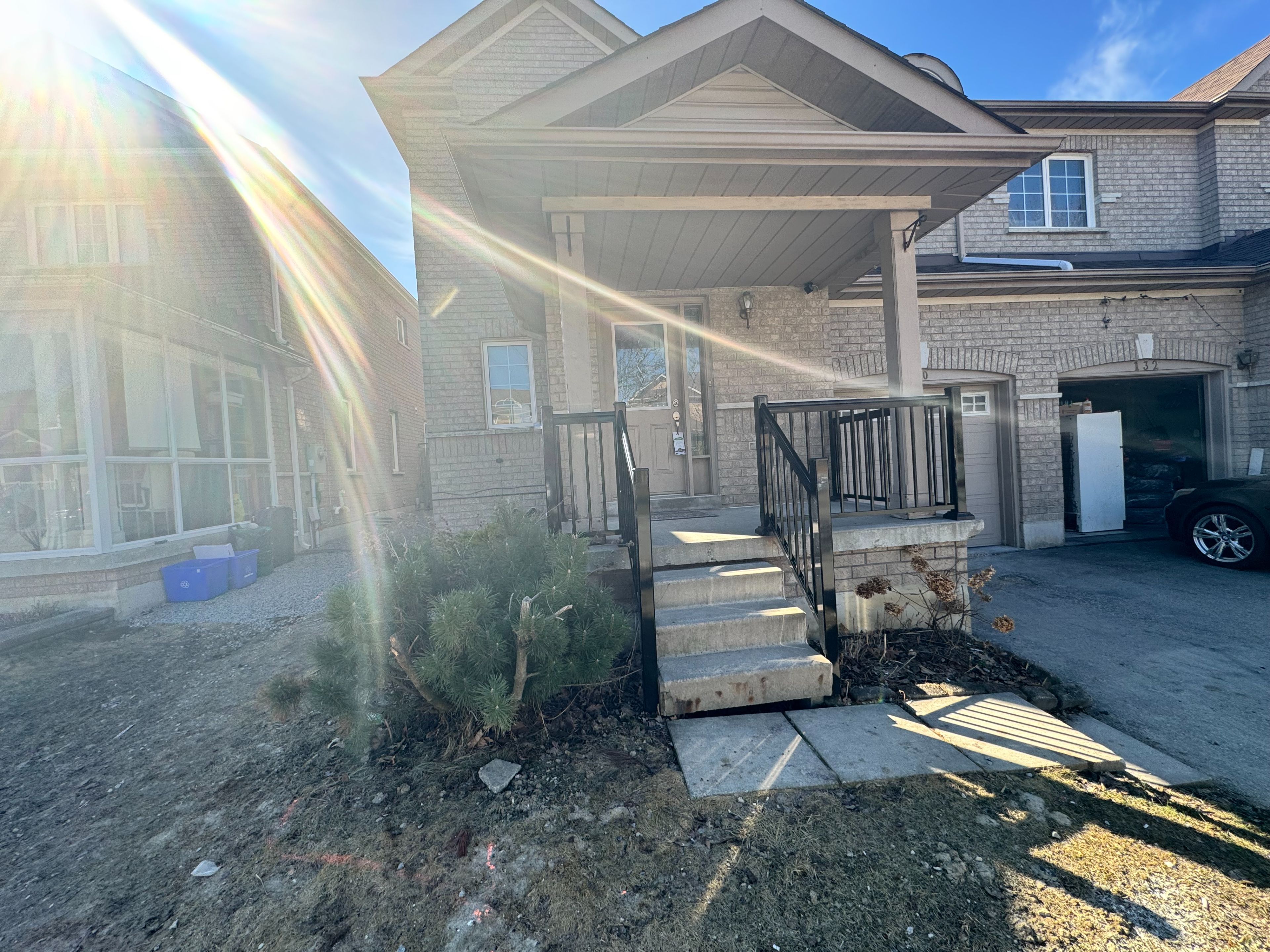$3,500
$100#UPPER - 130 Adventure Crescent, Vaughan, ON L6A 3J1
Vellore Village, Vaughan,
































 Properties with this icon are courtesy of
TRREB.
Properties with this icon are courtesy of
TRREB.![]()
Welcome to this beautifully renovated semi-detached home in the heart of Maple. This two-story residence offers 3 spacious bedrooms and 2 modern bathrooms, perfect for working professionals and/or a small family seeking comfort and convenience. The main level features new vinyl flooring throughout, fresh paint throughout, complemented with pot lights that enhances the bright natural light coming through the windows filling each room. The Brand new built in appliances, including a fridge, hood range, dishwasher, and stove all which complement the elegance to the newly renovated unit. Situated in a prime location, this property offers easy access to Maple GO Station, Mins Highway 400, Canada's Wonderland, Big Brand Restaurants, Banks, Walmart, Cortellucci Vaughn Hospital, Community centre and many many. This location cant be beat. Main Level Only. Basement rented separately. Upper unit covers 70% of utilities.
- HoldoverDays: 60
- Architectural Style: 2-Storey
- Property Type: Residential Freehold
- Property Sub Type: Semi-Detached
- DirectionFaces: South
- GarageType: Built-In
- Directions: Jane St / Major Mackenzie
- Parking Features: Private
- ParkingSpaces: 1
- Parking Total: 2
- WashroomsType1: 1
- WashroomsType1Level: Second
- WashroomsType2: 1
- WashroomsType2Level: Second
- BedroomsAboveGrade: 3
- Interior Features: Carpet Free, None
- Basement: Separate Entrance
- Cooling: Central Air
- HeatSource: Gas
- HeatType: Fan Coil
- ConstructionMaterials: Brick
- Roof: Shingles
- Sewer: Sewer
- Foundation Details: Concrete
- PropertyFeatures: Hospital, Park, Rec./Commun.Centre, School
| School Name | Type | Grades | Catchment | Distance |
|---|---|---|---|---|
| {{ item.school_type }} | {{ item.school_grades }} | {{ item.is_catchment? 'In Catchment': '' }} | {{ item.distance }} |

































