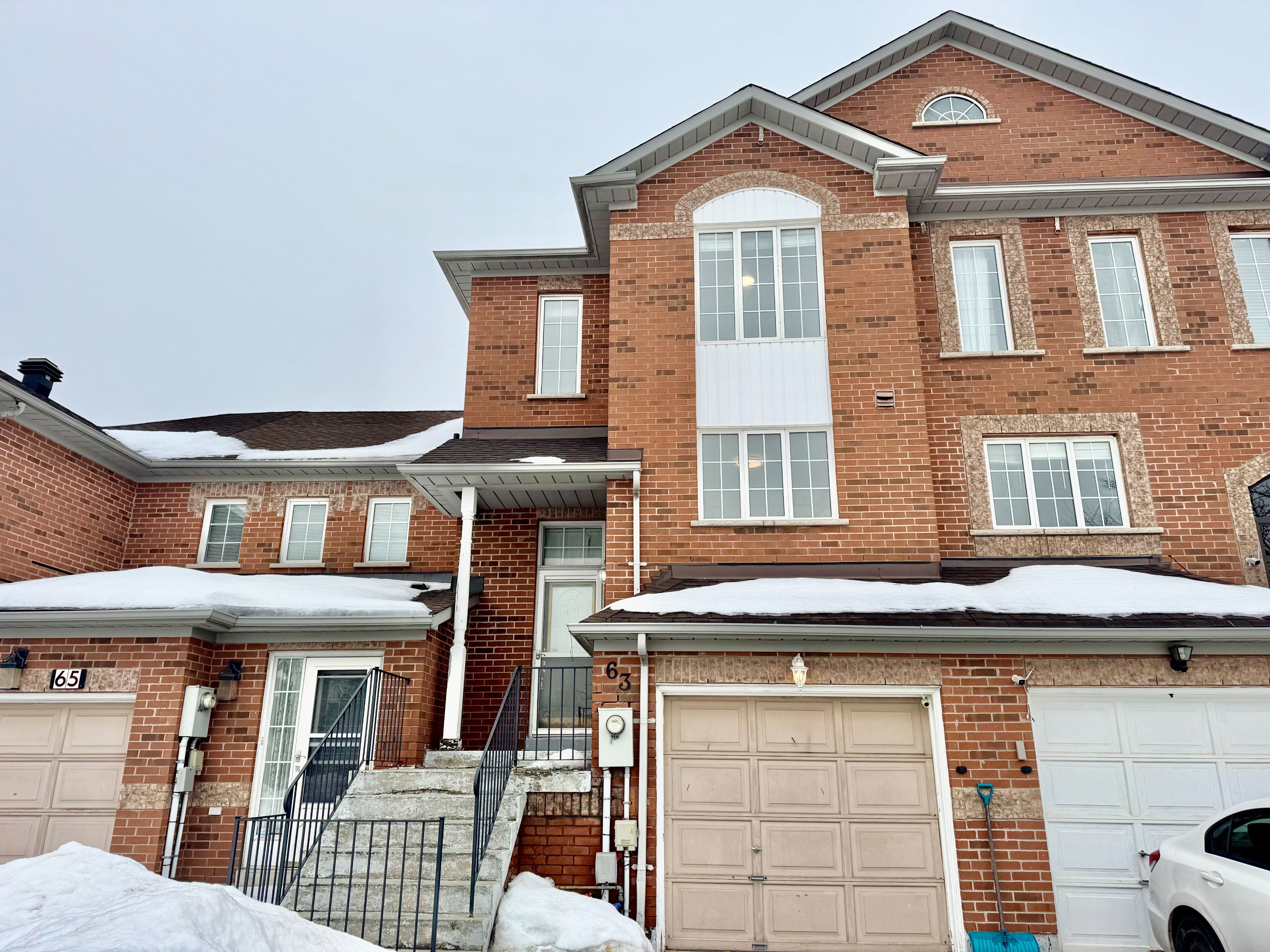$3,500
63 Lucena Crescent, Vaughan, ON L6A 2W4
Maple, Vaughan,





























 Properties with this icon are courtesy of
TRREB.
Properties with this icon are courtesy of
TRREB.![]()
Cozy Three-Bedroom Townhouse Across From Park And Tennis Court! Engineered Hardwood Flooring Throughout. Bright And Spacious Living Room With A Seamless Walkout To The Balcony, Offering Ample Natural Light And An Open-Concept Layout. Features Include A Stylish Seating Area, Large Windows, And A Versatile Space Perfect For Relaxing Or Entertaining. Modern Kitchen Features White Cabinets, Black Hardware, Stainless Steel Appliances, Double Sink, Tiled Backsplash, And A Large Window. Bright Walkout Basement With Direct Access To The Backyard, Offering Excellent Natural Light And Versatility. Features A Separate Entrance From The Garage, A Convenient Laundry Area, And Ample Space For Recreation Or Additional Living. Minutes To Highways, Vaughan Mills Mall, Transit Terminals, And Canada's Wonderland. Walking Distance To Schools. Available Immediately! Don't Miss Out!
- HoldoverDays: 90
- Architectural Style: 2-Storey
- Property Type: Residential Freehold
- Property Sub Type: Att/Row/Townhouse
- DirectionFaces: East
- GarageType: Built-In
- Directions: West
- Parking Features: Private
- ParkingSpaces: 2
- Parking Total: 3
- WashroomsType1: 1
- WashroomsType1Level: Second
- WashroomsType2: 1
- WashroomsType2Level: Main
- BedroomsAboveGrade: 3
- Interior Features: Carpet Free
- Basement: Finished with Walk-Out
- Cooling: Central Air
- HeatSource: Gas
- HeatType: Forced Air
- LaundryLevel: Lower Level
- ConstructionMaterials: Brick
- Roof: Asphalt Shingle
- Sewer: Sewer
- Foundation Details: Concrete, Concrete Block
| School Name | Type | Grades | Catchment | Distance |
|---|---|---|---|---|
| {{ item.school_type }} | {{ item.school_grades }} | {{ item.is_catchment? 'In Catchment': '' }} | {{ item.distance }} |






























