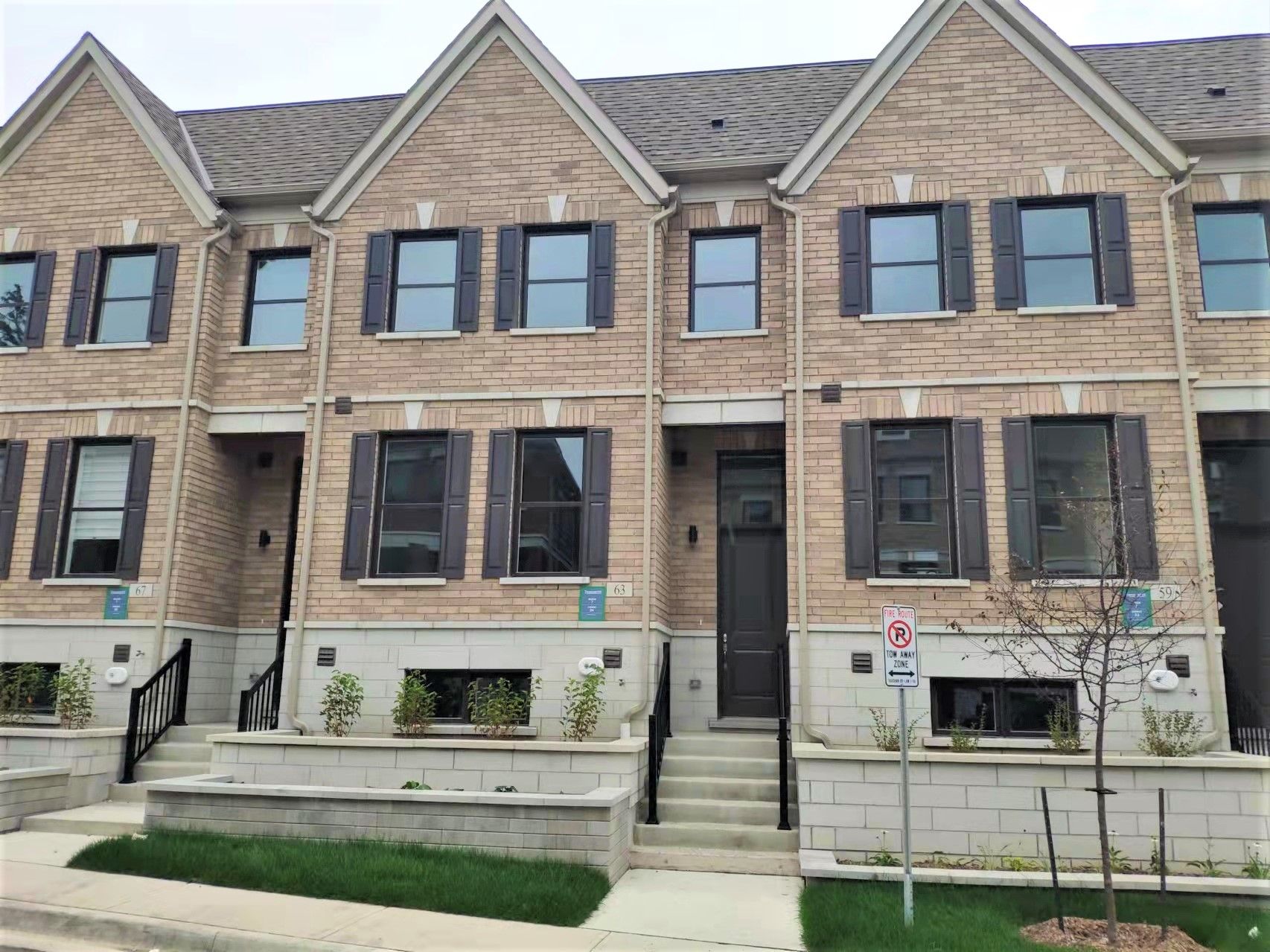$3,650
$15063 Seacoasts Circle, Vaughan, ON L6A 5B8
Maple, Vaughan,



















 Properties with this icon are courtesy of
TRREB.
Properties with this icon are courtesy of
TRREB.![]()
Heres a clean and professional paragraph version of your townhome description: This spacious townhome is located in the heart of Maple and offers 3 large bedrooms, 1 additional recreational room on the lower fl, and 3 washrooms, providing plenty of space for your family. With over 1841 square feet of living space, this home is designed for comfort and functionality. Its just a 6-minute walk to the Maple GO Station, making commuting a breeze, and the Maple Community Centre with parks is right across the street, perfect for outdoor activities. Families will appreciate being in the Mackenzie Glen School zone, and you are just steps away from Walmart, Lowes, restaurants, and more for everyday convenience. Inside, youll find an open-concept main floor, a professionally finished kitchen, and a functional layout with designer laminate flooring and high ceilings throughout. The double car garage adds extra convenience and storage space. This townhome is ideal for those looking to live in a vibrant, family-friendly community.
- HoldoverDays: 90
- Architectural Style: 3-Storey
- Property Type: Residential Freehold
- Property Sub Type: Att/Row/Townhouse
- DirectionFaces: East
- GarageType: Built-In
- Directions: Keele & Mcnaughton
- Parking Features: Lane
- Parking Total: 2
- WashroomsType1: 1
- WashroomsType1Level: Main
- WashroomsType2: 1
- WashroomsType2Level: Second
- WashroomsType3: 1
- WashroomsType3Level: Second
- BedroomsAboveGrade: 3
- BedroomsBelowGrade: 1
- Interior Features: Ventilation System, Separate Heating Controls, On Demand Water Heater, ERV/HRV, Auto Garage Door Remote, Carpet Free
- Basement: Finished
- Cooling: Central Air
- HeatSource: Gas
- HeatType: Forced Air
- LaundryLevel: Upper Level
- ConstructionMaterials: Brick, Stone
- Roof: Asphalt Shingle
- Sewer: Sewer
- Foundation Details: Concrete
- PropertyFeatures: Golf, Hospital, Library, Public Transit, Rec./Commun.Centre, School
| School Name | Type | Grades | Catchment | Distance |
|---|---|---|---|---|
| {{ item.school_type }} | {{ item.school_grades }} | {{ item.is_catchment? 'In Catchment': '' }} | {{ item.distance }} |




















