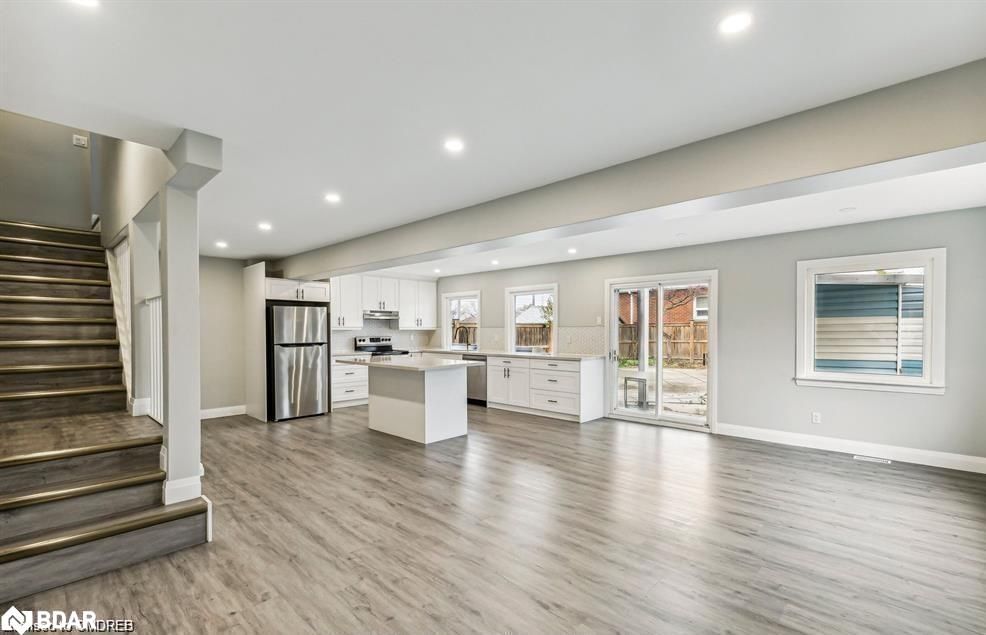$2,790
#Unit B - 131 BELL Avenue, Hamilton, ON L8K 3E5
Bartonville, Hamilton,




















 Properties with this icon are courtesy of
TRREB.
Properties with this icon are courtesy of
TRREB.![]()
The Rear Unit Offers A Rare Living Experience, Expanding Across Three Full Levels At The Back Of The House With Nearly 1,700 Sqft Of Space! Unlike Most Duplex Conversions, This Unit Is Not A BasementIt Spans Three Floors, Providing Exceptional Space And Comfort And Tons Of Natural Light. Featuring A Very Large Open-Concept Living And Kitchen Area, 2 Spacious Bedrooms,With Bonus Massive Upper 3rd Room, 2 Full Bathrooms, And Two Additional Rooms On The Lower Level, Perfect For A Home Office, Gym, Or Extra Storage. Enjoy A Fully Fenced Private Backyard, Ideal For Gatherings And Family Fun In The Summer. Private In-Unit Laundry (Not Shared), Separate Hydro Meters, And A Private Entrance Offer Complete Independence. Located In A Highly Sought-After Community With Easy Access To Public Transit, Schools, Amenities, And The Red Hill Valley Parkway For Quick Highway Access, This Is More Than Just A HomeIts A Unique Lifestyle Opportunity!
- HoldoverDays: 90
- Architectural Style: 1 1/2 Storey
- Property Type: Residential Freehold
- Property Sub Type: Detached
- DirectionFaces: East
- Directions: Central Avenue
- Parking Features: Front Yard Parking, Other
- ParkingSpaces: 2
- Parking Total: 2
- WashroomsType1: 1
- WashroomsType1Level: Main
- WashroomsType2: 1
- WashroomsType2Level: Second
- BedroomsAboveGrade: 2
- Interior Features: Other
- Basement: Finished, Full
- Cooling: Central Air
- HeatSource: Gas
- HeatType: Forced Air
- ConstructionMaterials: Vinyl Siding
- Roof: Asphalt Shingle
- Pool Features: Inground
- Sewer: Sewer
- Foundation Details: Other
- Parcel Number: 172730110
- LotSizeUnits: Feet
- LotDepth: 123.88
- LotWidth: 38.83
- PropertyFeatures: Hospital
| School Name | Type | Grades | Catchment | Distance |
|---|---|---|---|---|
| {{ item.school_type }} | {{ item.school_grades }} | {{ item.is_catchment? 'In Catchment': '' }} | {{ item.distance }} |





















