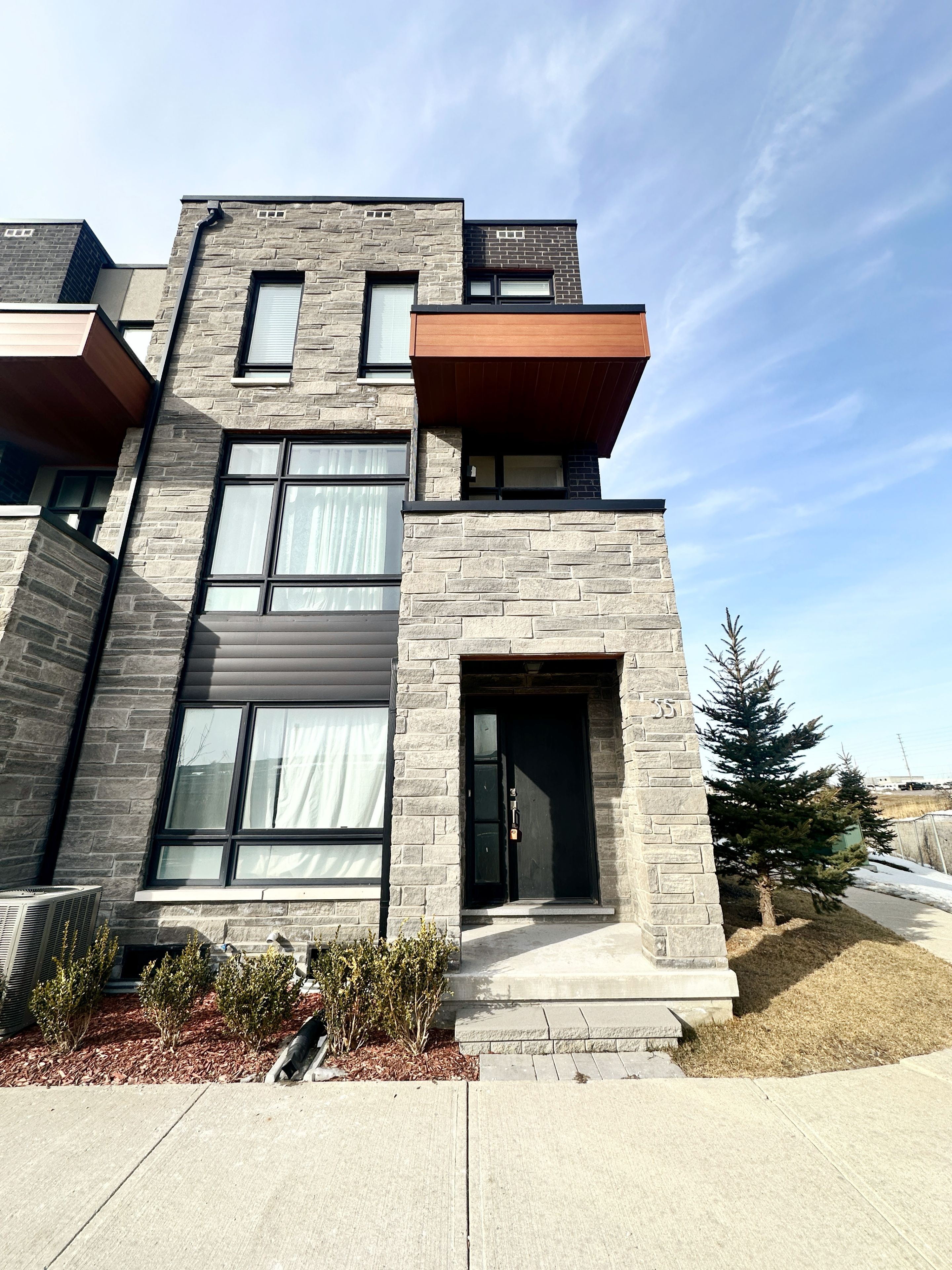$3,600
35 Carpaccio Avenue, Vaughan, ON L4H 4R5
Vellore Village, Vaughan,




























 Properties with this icon are courtesy of
TRREB.
Properties with this icon are courtesy of
TRREB.![]()
Discover the charm of this exceptional end-unit townhome in Vellore Village, complete with a double garage, abundant natural light from oversized windows, and private balcony access. The main floor dazzles with 10ft ceilings and features a chef-inspired kitchen showcasing quartz countertops, premium stainless steel appliances, and a central island. The master suite boasts a walk-in closet and spa-like ensuite bathroom, while spacious secondary bedrooms feature double closets for ample storage. The versatile ground-level Bedroom provides direct garage access and includes a convenient 3pc bathroom. Ideally located steps from schools, parks, Cortellucci Vaughan Hospital, HWY400, GO Station, Vaughan Mills, Canada's Wonderland, and essential services (groceries, banks, gas stations), this home epitomizes modern convenience and lifestyle excellence.
- HoldoverDays: 30
- Architectural Style: 3-Storey
- Property Type: Residential Freehold
- Property Sub Type: Att/Row/Townhouse
- DirectionFaces: West
- GarageType: Built-In
- Directions: Highway 400 & Major MacKenzie Dr
- Parking Features: Private
- ParkingSpaces: 1
- Parking Total: 3
- WashroomsType1: 1
- WashroomsType1Level: Ground
- WashroomsType2: 1
- WashroomsType2Level: Main
- WashroomsType3: 1
- WashroomsType3Level: Upper
- WashroomsType4: 1
- WashroomsType4Level: Upper
- BedroomsAboveGrade: 4
- Interior Features: Storage
- Basement: Unfinished
- Cooling: Central Air
- HeatSource: Gas
- HeatType: Forced Air
- LaundryLevel: Lower Level
- ConstructionMaterials: Brick
- Roof: Flat
- Sewer: Sewer
- Foundation Details: Concrete
- PropertyFeatures: Hospital, Library, Park, Public Transit, School
| School Name | Type | Grades | Catchment | Distance |
|---|---|---|---|---|
| {{ item.school_type }} | {{ item.school_grades }} | {{ item.is_catchment? 'In Catchment': '' }} | {{ item.distance }} |





























