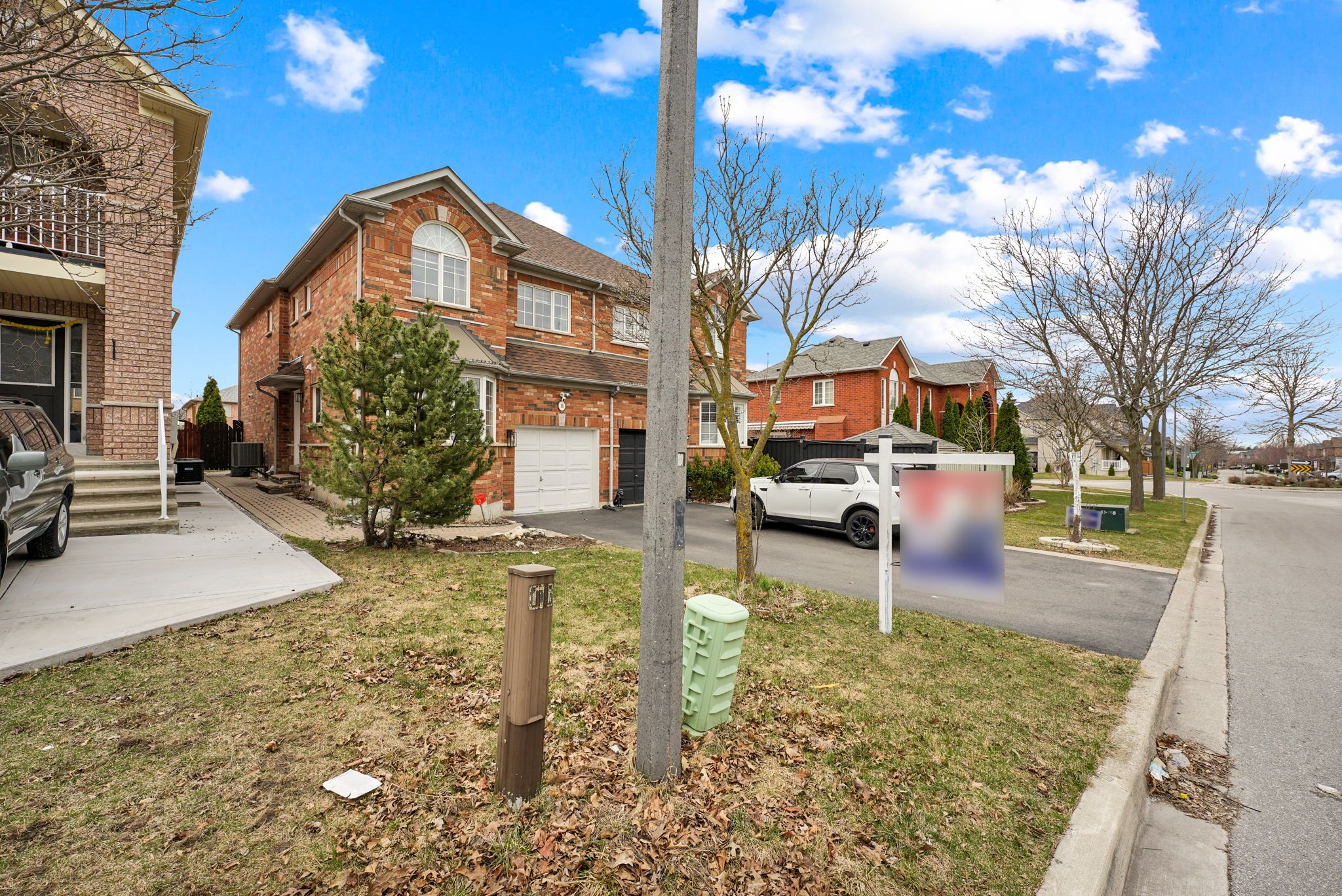$3,900
11 Alanno Way, Vaughan, ON L4H 1P8
Sonoma Heights, Vaughan,








































 Properties with this icon are courtesy of
TRREB.
Properties with this icon are courtesy of
TRREB.![]()
Beautiful & Spacious Semi-Detached Home in Prime Vaughan Neighborhood.Welcome to this stunning, move-in-ready semi-detached home located in one of Vaughan's safest and most sought-after neighborhoods. This beautifully maintained property features 3 bright and generously sized bedrooms, plus a fully finished basement with a 4th bedroom and large recreational living space - perfect for guests, family movie nights, or a home gym.Enjoy the convenience of main floor laundry, and parking for up to 3 cars. The heart of the home is the modern kitchen with a cozy breakfast area, which seamlessly flows into a spacious living and dining area, ideal for entertaining and creating lasting memories with loved ones. The home boasts numerous upgrades throughout, giving it the fresh and modern feel of a brand-new home. From top to bottom, every detail has been thoughtfully designed for both style and comfort. Located in a vibrant, family-friendly neighborhood with excellent connectivity in all directions, surrounded by 5 highly rated schools, and 3 plazas with all amenities within 10 mins. Be within quick driving distance to two Costco locations. Don't miss your chance to live in this beautiful home and experience everything Vaughan has to offer!
- HoldoverDays: 60
- Architectural Style: 2-Storey
- Property Type: Residential Freehold
- Property Sub Type: Semi-Detached
- DirectionFaces: North
- GarageType: Built-In
- Directions: MAJOR MAC./ ISLINGTON
- Parking Features: Available
- ParkingSpaces: 2
- Parking Total: 3
- WashroomsType1: 1
- WashroomsType1Level: Main
- WashroomsType2: 1
- WashroomsType2Level: Second
- WashroomsType3: 1
- WashroomsType3Level: Second
- WashroomsType4: 1
- WashroomsType4Level: Basement
- BedroomsAboveGrade: 3
- BedroomsBelowGrade: 1
- Interior Features: Carpet Free
- Basement: Full, Finished
- Cooling: Central Air
- HeatSource: Gas
- HeatType: Forced Air
- LaundryLevel: Main Level
- ConstructionMaterials: Brick, Concrete
- Roof: Asphalt Shingle
- Sewer: Sewer
- Foundation Details: Concrete
- Parcel Number: 033244496
- LotSizeUnits: Feet
- LotDepth: 120.57
- LotWidth: 25
- PropertyFeatures: Fenced Yard, Park, Public Transit, School
| School Name | Type | Grades | Catchment | Distance |
|---|---|---|---|---|
| {{ item.school_type }} | {{ item.school_grades }} | {{ item.is_catchment? 'In Catchment': '' }} | {{ item.distance }} |

















































