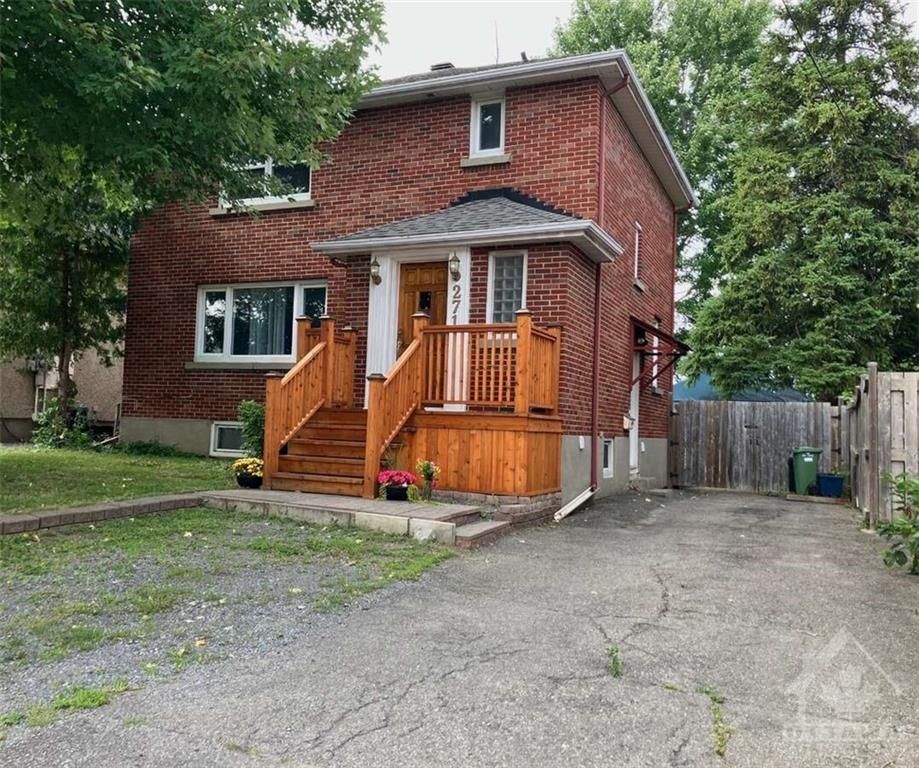$998,900
271 MCARTHUR Avenue, VanierandKingsviewPark, ON K1L 6P3
3404 - Vanier, Vanier and Kingsview Park,






























 Properties with this icon are courtesy of
TRREB.
Properties with this icon are courtesy of
TRREB.![]()
For more information, please click Brochure button. Great 2-floor detached brick house on TM mixed usage residential/commercial lot 5 mins from downtown Ottawa. A detached storage/workshop on a foundation & with electricity is located in a fenced & treed backyard. Potentially an ideal property for professionals & investors who want to use it as a residence, a home/office combination, a rental, or to potentially invest in it as its mixed zoning allows multiple usages & a construction up to 20m high or 6-floor bldg with an easy access to the city bus, cycling paths, schools, shopping malls, restaurants, Queensway, hospitals, arena, & the bridges to the province of Quebec. The property is an income property (a rental) and has been since 2005. Well maintained large 3-bedroom home is recovered with hardwood, ceramic & laminated floors. 3rd bedroom in the basement is used as an opened concept home office or autonomous suite with its kitchenette, washroom & dedicated entrance. Patio, A/C, fireplace, 2022 furnace/hot water tank owned, 2017 house roof.
- Architectural Style: 2-Storey
- Property Type: Residential Freehold
- Property Sub Type: Detached
- DirectionFaces: South
- Directions: The property is facing South and is located on North side of McArthur Avenue in Vanier South neiborhoods. The closest high traffic intersection is the Vanier Parkway/McArthur Avenue intersection.
- Tax Year: 2024
- Parking Features: Available
- ParkingSpaces: 3
- Parking Total: 3
- WashroomsType1: 1
- WashroomsType1Level: Second
- WashroomsType2: 1
- WashroomsType2Level: Basement
- BedroomsAboveGrade: 2
- BedroomsBelowGrade: 1
- Fireplaces Total: 1
- Interior Features: Water Heater Owned
- Basement: Full, Partially Finished
- Cooling: Central Air
- HeatSource: Gas
- HeatType: Forced Air
- ConstructionMaterials: Brick, Brick
- Exterior Features: Deck
- Roof: Asphalt Shingle
- Sewer: Septic
- Foundation Details: Block
- Topography: Level
- Parcel Number: 042400007
- LotSizeUnits: Feet
- LotDepth: 100
- LotWidth: 43.17
- PropertyFeatures: Public Transit, Park, Wooded/Treed, Fenced Yard
| School Name | Type | Grades | Catchment | Distance |
|---|---|---|---|---|
| {{ item.school_type }} | {{ item.school_grades }} | {{ item.is_catchment? 'In Catchment': '' }} | {{ item.distance }} |































