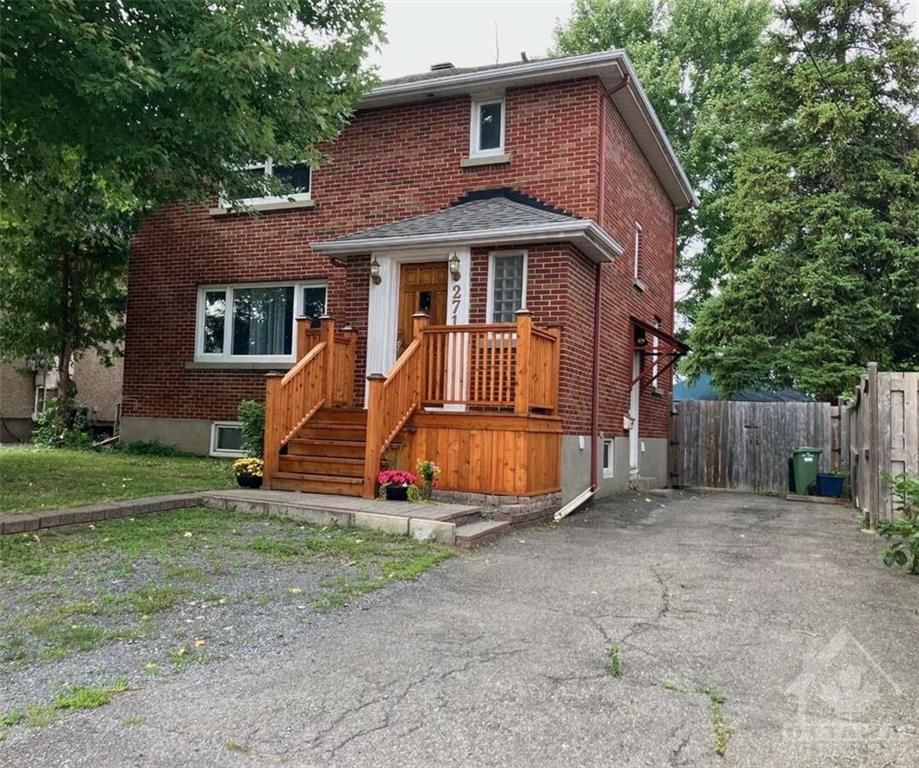$998,900
271 MCARTHUR Avenue, VanierandKingsviewPark, ON K1L 6P3
3404 - Vanier, Vanier and Kingsview Park,






























 Properties with this icon are courtesy of
TRREB.
Properties with this icon are courtesy of
TRREB.![]()
For more information, please click Brochure button. Most beneficial use of property: Leverage it as per its mixed Commercial/Residential TM zoning to become MS1 in 2025: Great opportunity for Professionals/Business Owners to live in it or potentially use a part of the property commercially minimizing the commercial tax bill. As Ottawa pursues its densification, possibility to expand and leverage it partially or 100% commercially and build up to 6 floor or 20 m high. If use 100% residentially, the 2024 annual gross rent income is $37500 with operating cost of $6400/yr. For a net of $31100 (no mortgage). To make it available to new buyers, the property can be vacant with a two months notice, studio rented at $1150/mth. The property is ready to live in. Target buyers: Professionals, investors, business owners. Numerous permitted use: retail store, restaurant, bank , daycare, apartment dwelling, museum etc. The property is an income property (a rental) and has been since 2005. Consult the city to assess your project.
- Property Type: Commercial
- Property Sub Type: Office
- DirectionFaces: South
- Directions: The property is facing South and is located on North side of McArthur Avenue in Vanier South neiborhoods. The closest high traffic intersection is the Vanier Parkway/McArthur Avenue intersection.
- Tax Year: 2024
- ParkingSpaces: 3
- Cooling: Unknown
- HeatType: Unknown
- Roof: Unknown
- Building Area Total: 1718
- Building Area Units: Square Feet
- Parcel Number: 042400007
- LotSizeUnits: Feet
- LotDepth: 100
- LotWidth: 43.17
| School Name | Type | Grades | Catchment | Distance |
|---|---|---|---|---|
| {{ item.school_type }} | {{ item.school_grades }} | {{ item.is_catchment? 'In Catchment': '' }} | {{ item.distance }} |































