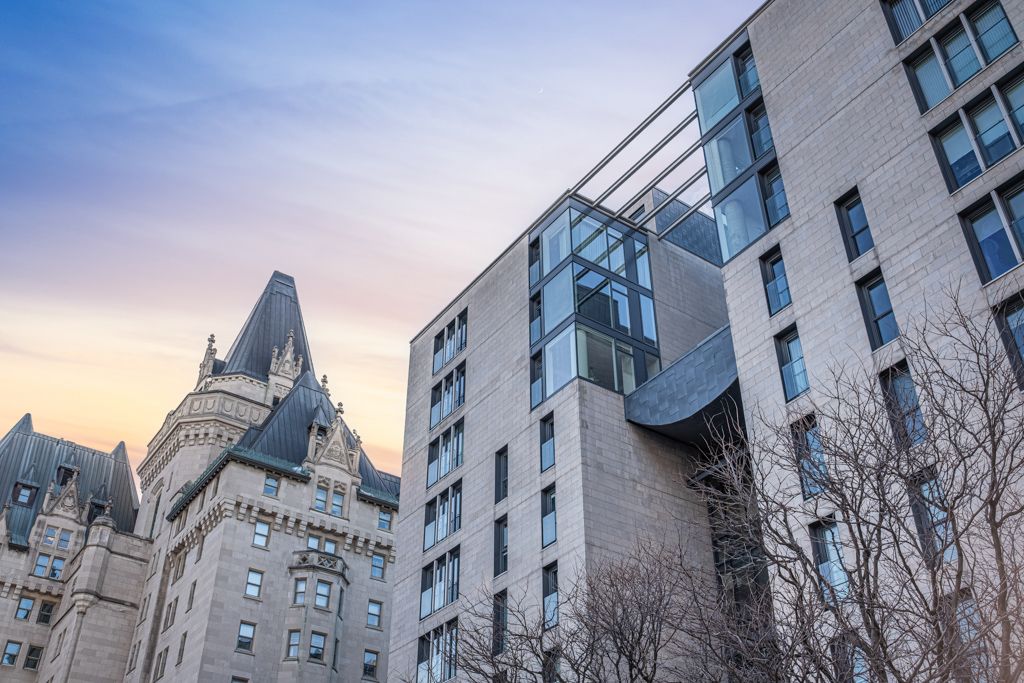$1,079,000
#606 - 700 Sussex Drive, LowerTownSandyHill, ON K1N 1K4
4001 - Lower Town/Byward Market, Lower Town - Sandy Hill,


























 Properties with this icon are courtesy of
TRREB.
Properties with this icon are courtesy of
TRREB.![]()
Located steps from Parliament Hill, restaurants, the Rideau Canal and museums - this corner condo at the prestigious 700 Sussex offers sophisticated urban living with breathtaking views of Ottawas landmarks, including the National Gallery, Majors Hill Park, and Chteau Laurier. A spacious foyer welcomes you into the home, leading to a gourmet kitchen with high-end appliances and a sleek bar, perfect for entertaining. The open-concept living area features gleaming wooden floors and floor-to-ceiling windows that flood the space with natural light. The primary suite boasts a luxurious en-suite with a walk-in shower and closet, while the second bedroom offers versatility as a guest room or home office, complemented by a second full bathroom. Direct access to the rooftop terrace creates a seamless indoor-outdoor experience, and building amenities include 24/7 concierge service, a gym, and elegant entertaining spaces. Includes underground parking and a storage locker. Experience the perfect blend of luxury and convenience at 700 Sussex. See it now!
- HoldoverDays: 90
- Architectural Style: 1 Storey/Apt
- Property Type: Residential Condo & Other
- Property Sub Type: Condo Apartment
- GarageType: Underground
- Tax Year: 2024
- Parking Features: Underground
- Parking Total: 1
- WashroomsType1: 1
- WashroomsType1Level: Main
- WashroomsType2: 1
- WashroomsType2Level: Main
- BedroomsAboveGrade: 2
- Fireplaces Total: 1
- Interior Features: Carpet Free, Primary Bedroom - Main Floor
- Cooling: Central Air
- HeatSource: Gas
- HeatType: Other
- ConstructionMaterials: Other
- Parcel Number: 157130102
| School Name | Type | Grades | Catchment | Distance |
|---|---|---|---|---|
| {{ item.school_type }} | {{ item.school_grades }} | {{ item.is_catchment? 'In Catchment': '' }} | {{ item.distance }} |



























