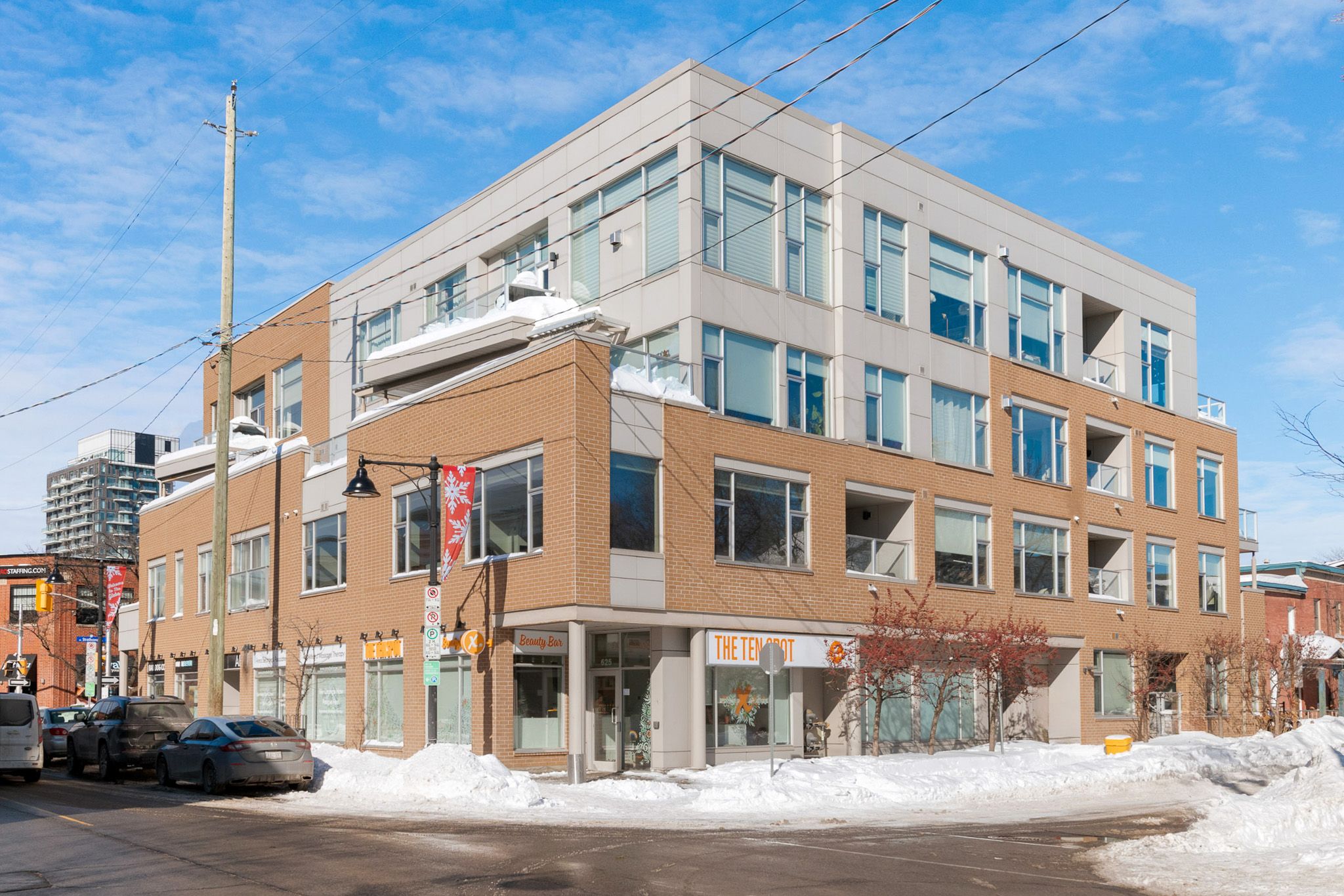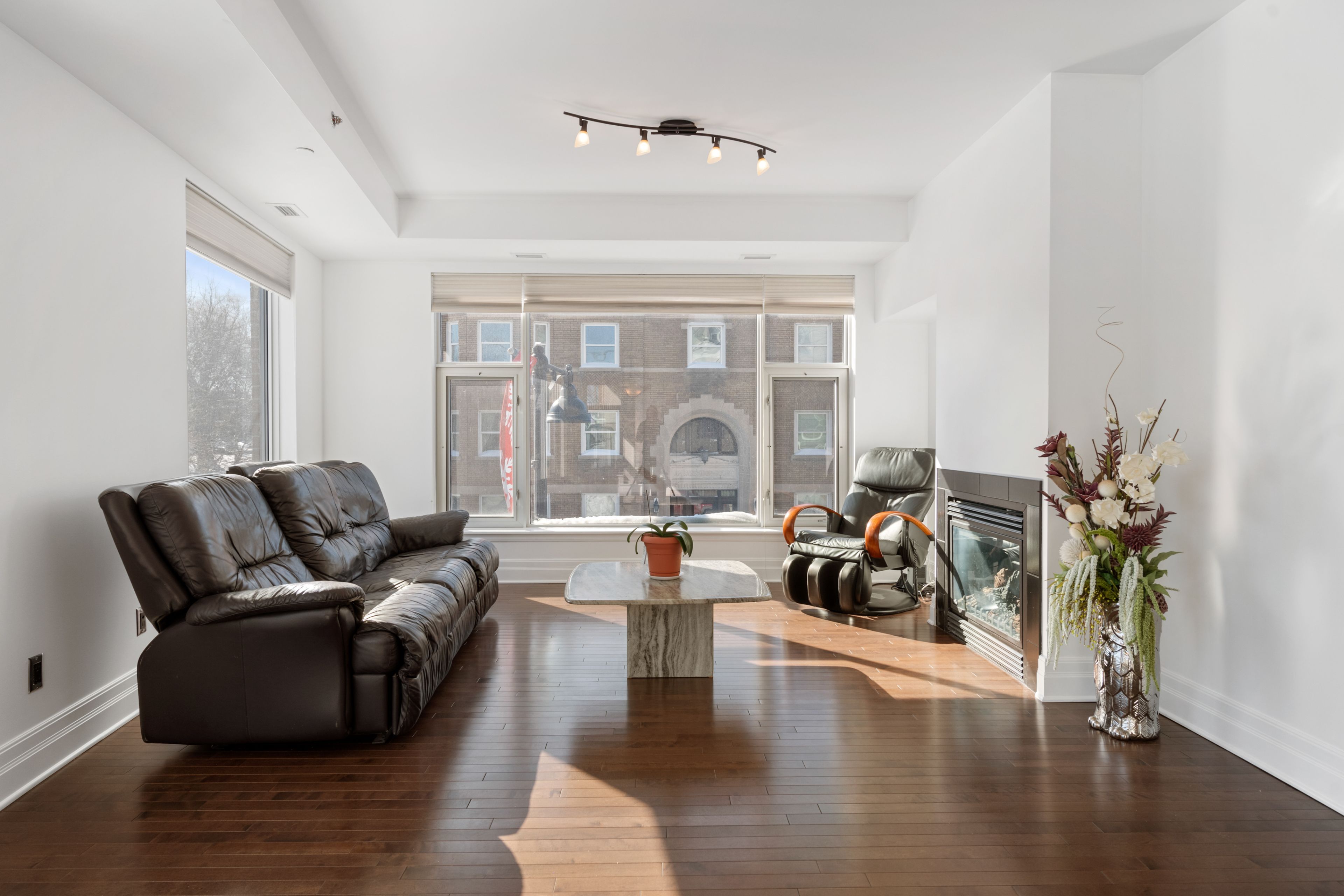$899,900
$35,100#203 - 235 Patterson Avenue, GlebeOttawaEastandArea, ON K1S 1Y4
4402 - Glebe, Glebe - Ottawa East and Area,



























 Properties with this icon are courtesy of
TRREB.
Properties with this icon are courtesy of
TRREB.![]()
Looking to downsize without compromising? This one is for you - boasting a generous 1,581 square feet of living space and two heated underground parking spots, a rare find in The G by Domicile. This bright corner suite features a desirable southwest exposure that floods the interior with natural light. The open-concept layout includes two bedrooms, two full bathrooms, and a versatile den - ideal as a home office or flex space. Gleaming hardwood floors run throughout, and the kitchen impresses with granite countertops and stainless steel appliances. Nestled in the heart of The Glebe, you're just steps from trendy Bank Street shops, vibrant restaurants, the Rideau Canal, and Lansdowne Park. Opportunities to own in this boutique building are few and far between, so dont miss your chance to enjoy the comfort and space of this exceptional condo without sacrificing the convenience of urban living.
- HoldoverDays: 30
- Architectural Style: Apartment
- Property Type: Residential Condo & Other
- Property Sub Type: Condo Apartment
- GarageType: Underground
- Directions: Corner of Bank St and Patterson Avenue
- Tax Year: 2024
- Parking Total: 2
- WashroomsType1: 2
- BedroomsAboveGrade: 2
- Fireplaces Total: 1
- Cooling: Central Air
- HeatSource: Gas
- HeatType: Forced Air
- ConstructionMaterials: Brick
- Parcel Number: 158050010
- PropertyFeatures: Public Transit
| School Name | Type | Grades | Catchment | Distance |
|---|---|---|---|---|
| {{ item.school_type }} | {{ item.school_grades }} | {{ item.is_catchment? 'In Catchment': '' }} | {{ item.distance }} |




























