$789,900
380 Carrie Crescent, Kingston, ON K7M 5X5
28 - City SouthWest, Kingston,
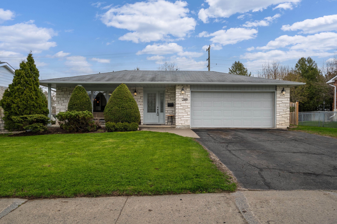
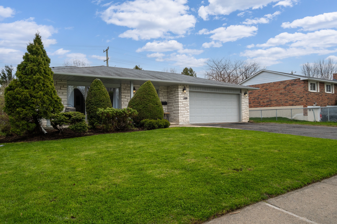
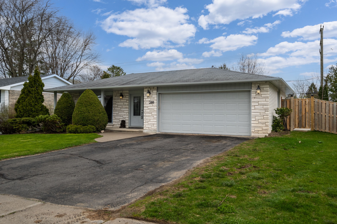
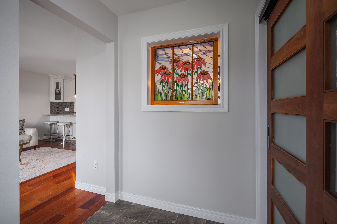
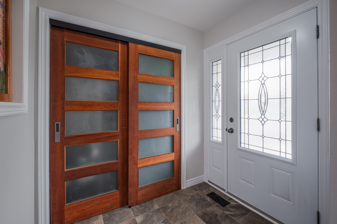
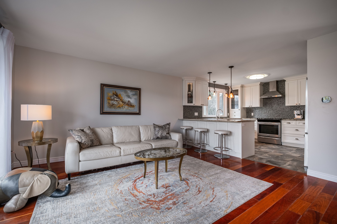
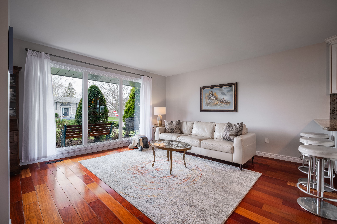
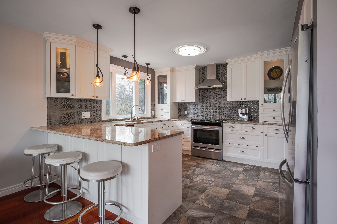
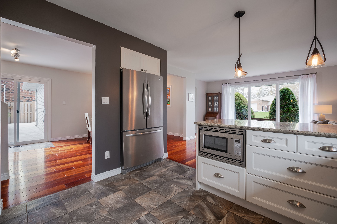
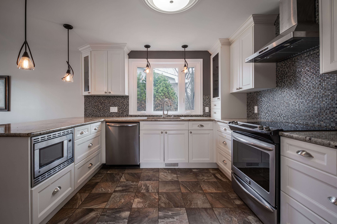
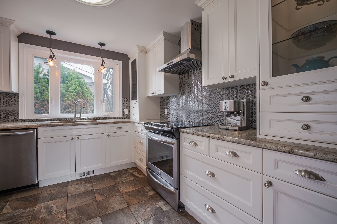
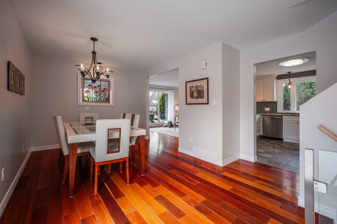
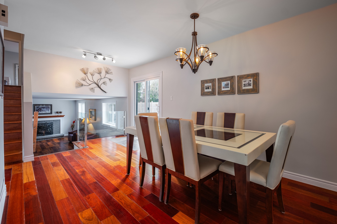
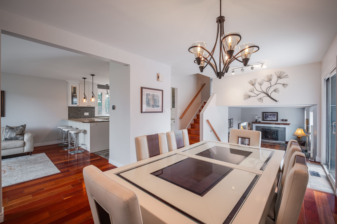
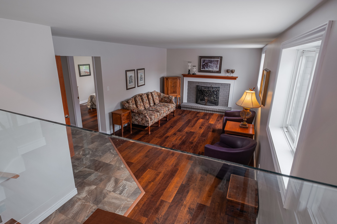

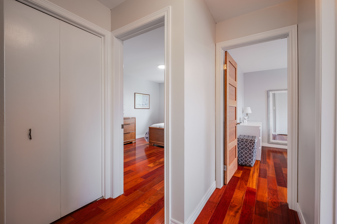
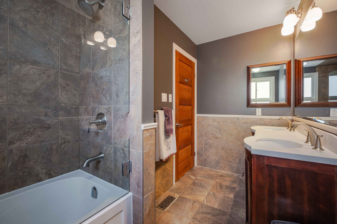

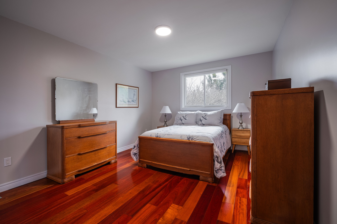
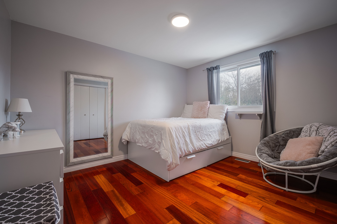
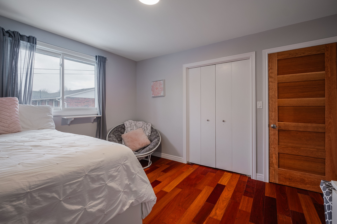
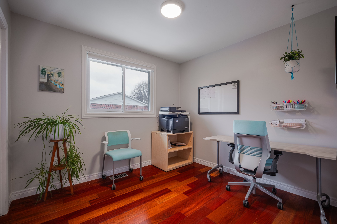
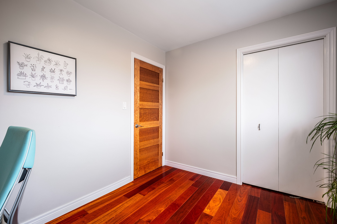
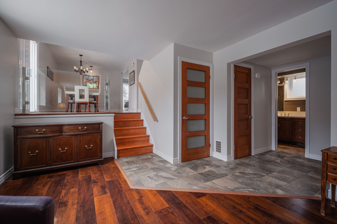
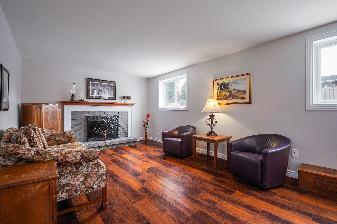
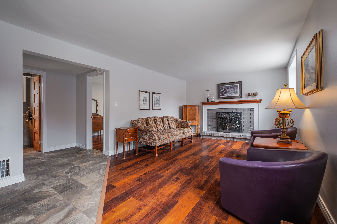
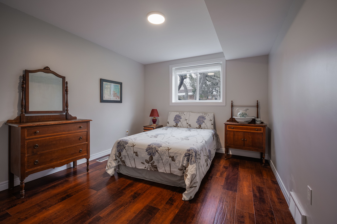
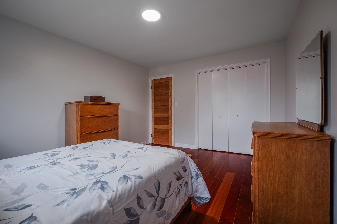
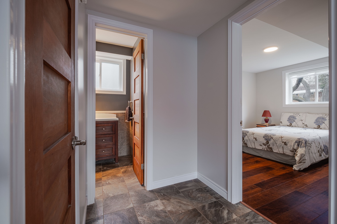
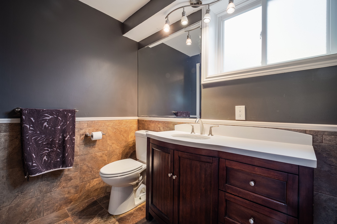
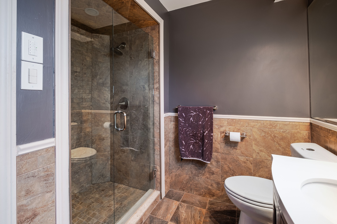
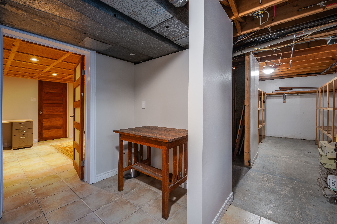
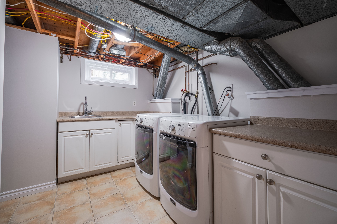
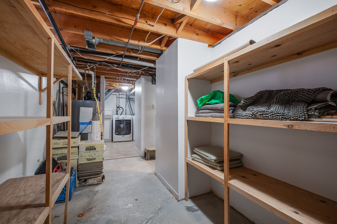
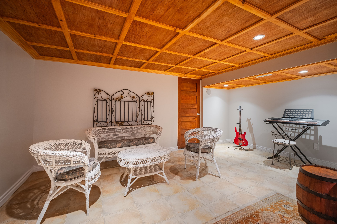
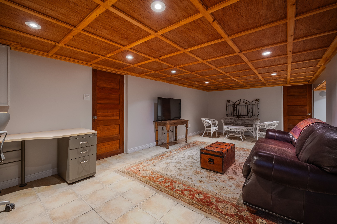
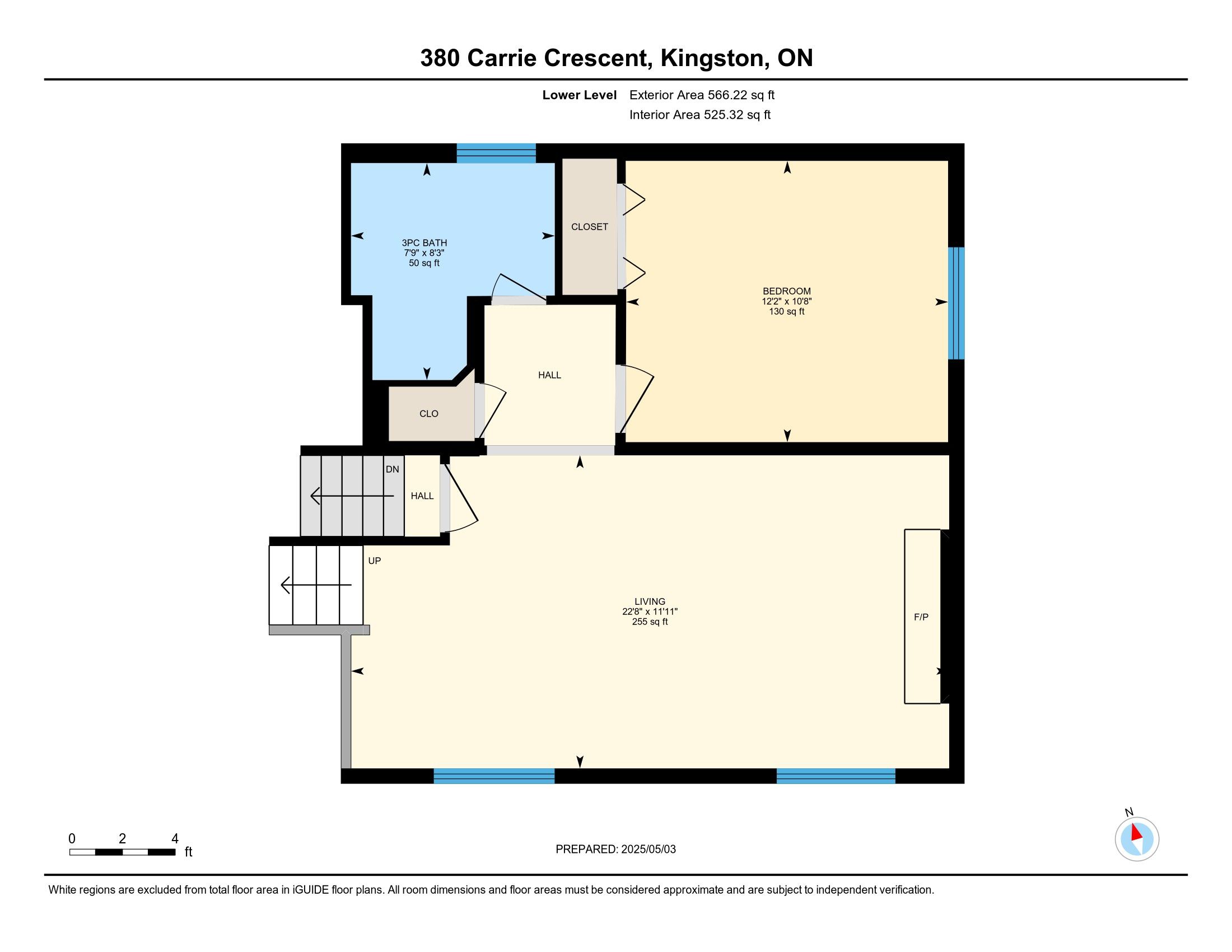
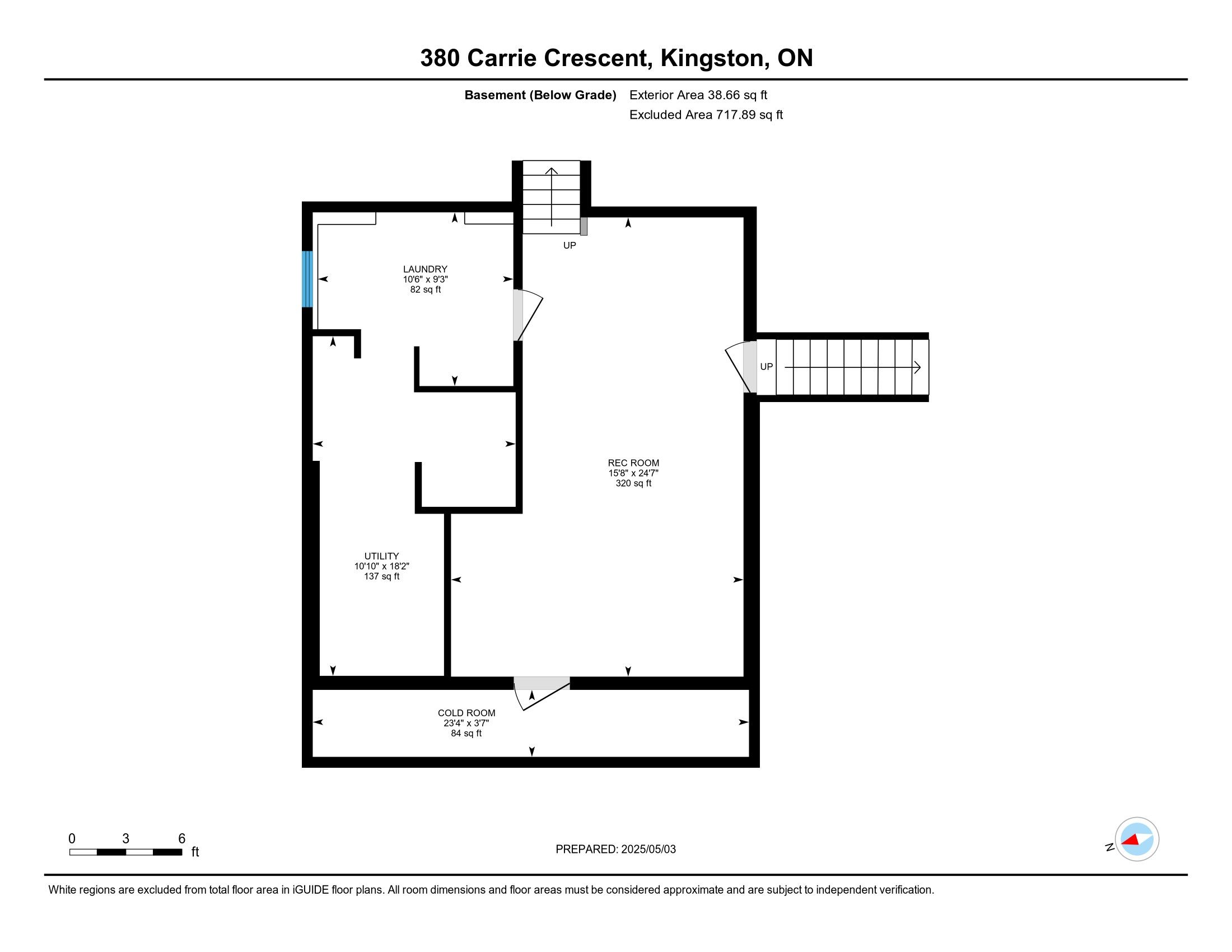
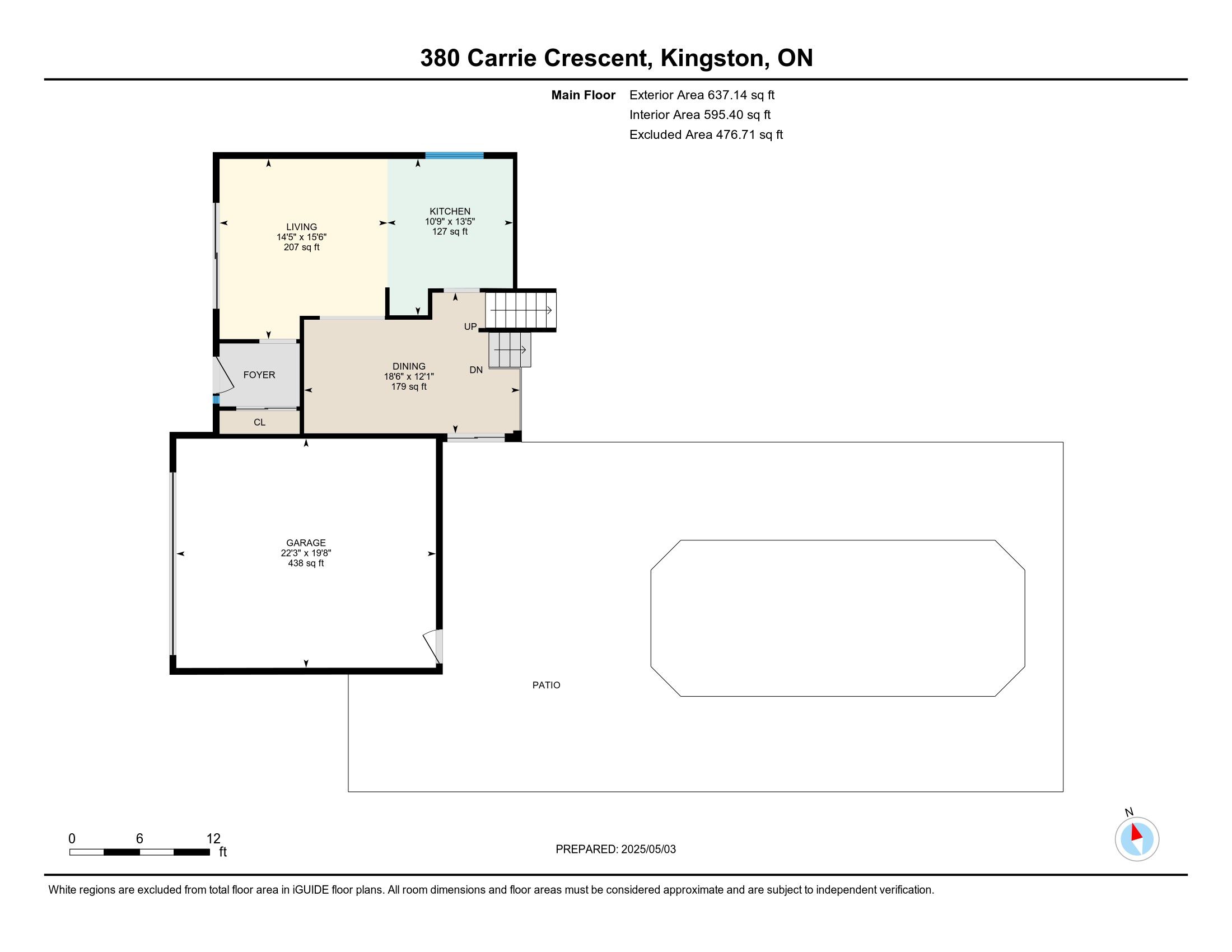
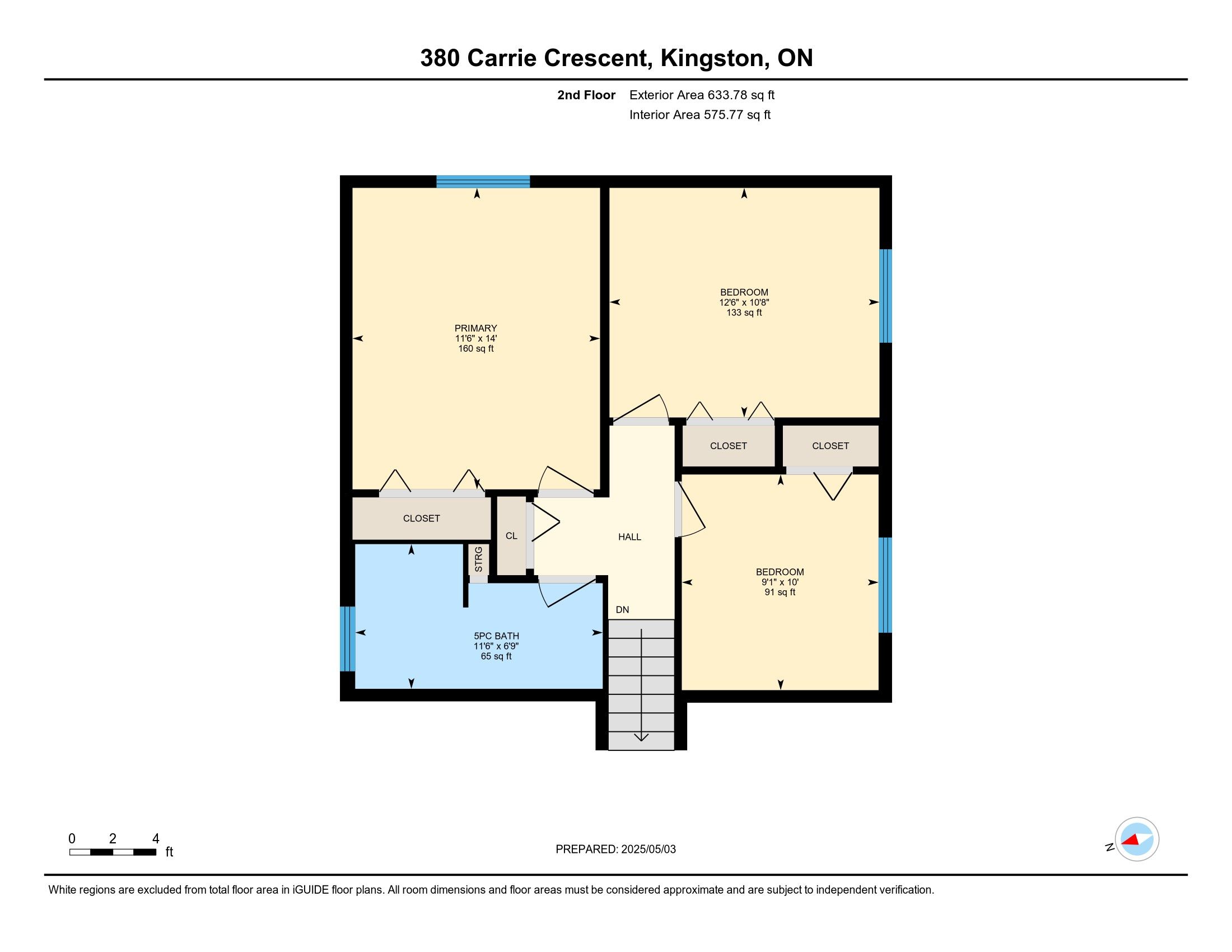
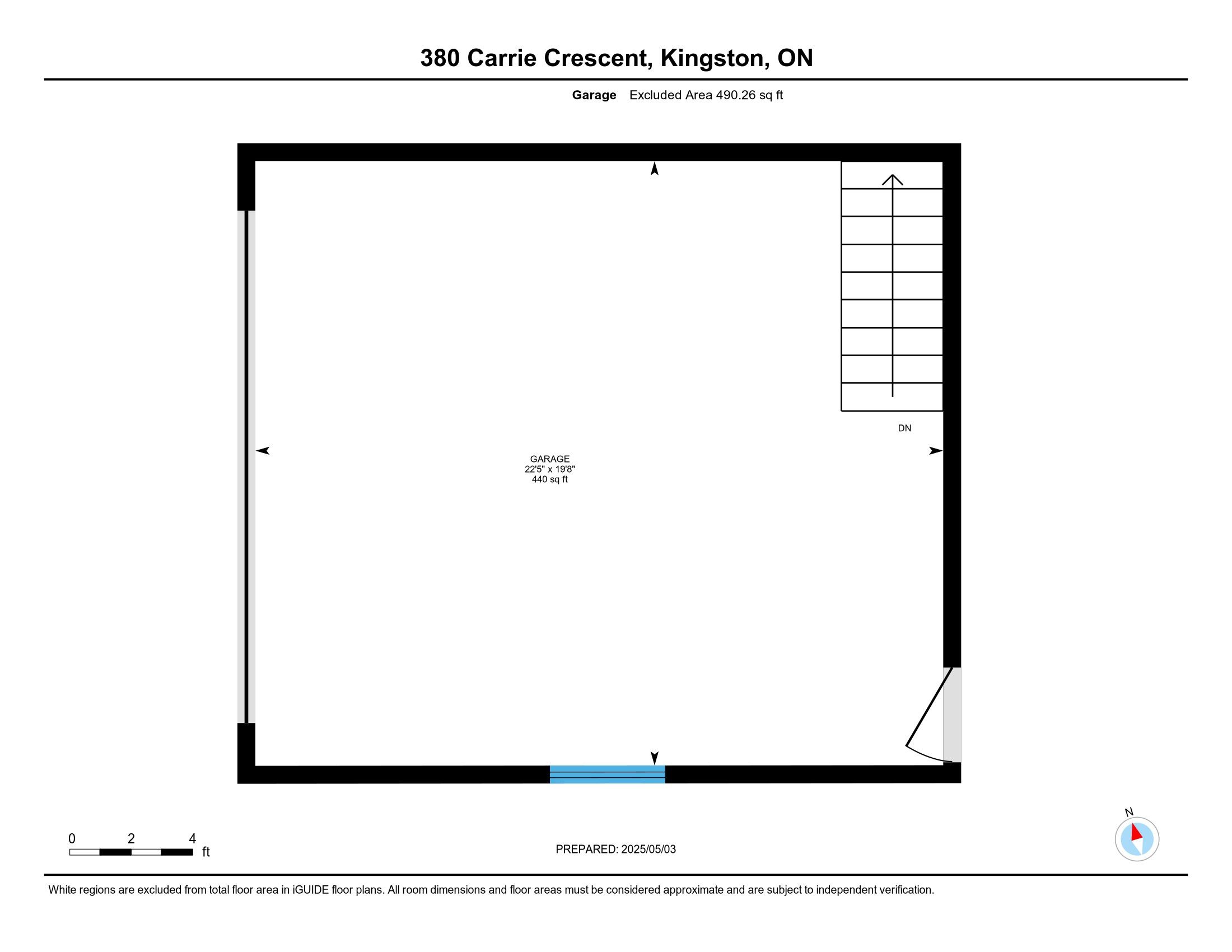
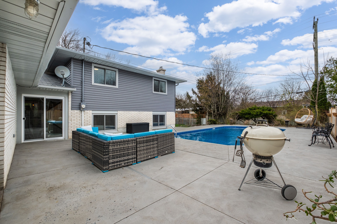
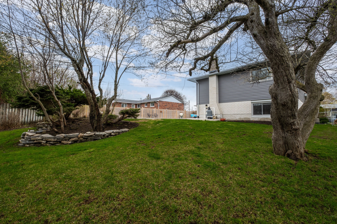
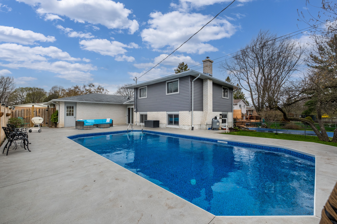
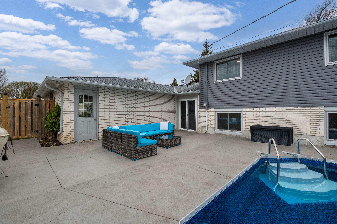
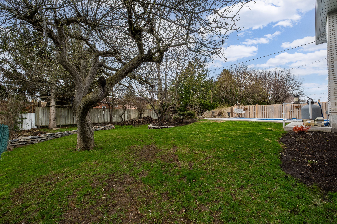
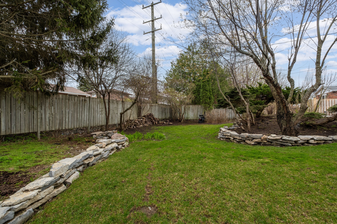
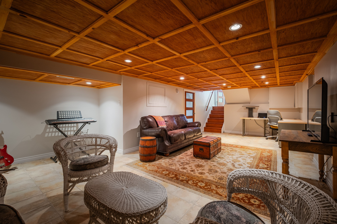
 Properties with this icon are courtesy of
TRREB.
Properties with this icon are courtesy of
TRREB.![]()
Beautifully maintained, updated home in one of the most sought-after neighbourhoods, Auden Park. This home's backyard is your perfect staycation destination! Enjoy summers by the pool, with plenty of additional space for the kids to play. Forget about watering with the bonus underground sprinkler system that keeps both the front and backyards lush all summer. Inside, Brazilian Cherry hardwood floors flow throughout the main and second levels. The open-concept design of the living room and kitchen creates an inviting space for entertaining friends and family. The chef-inspired kitchen is a true showstopper, featuring stunning granite countertops and slate tile accents. Enjoy casual meals at the kitchen peninsula or gather in the spacious dining room for more formal dining. Upstairs features a beautifully renovated 4-piece bath with a deep soaker tub. The elegant cherry wood doors throughout the home add an extra touch of sophistication and carry the warm wood tones through every room. The lower level offers a relaxing retreat with luxury vinyl plank flooring that perfectly complements the cherry wood theme. This space is ideal for cozy nights in front of a wood-burning fireplace. The additional three-piece bathroom and fourth bedroom provide versatility, whether you need extra space for guests or a home office. Plus, there's a downstairs bonus area perfect for a home theatre or an extra play space. With a perfect blend of style, comfort, and functionality, 380 Carrie Crescent offers the ideal space for any lifestyle. Don't miss out on this incredible opportunity to own a home in one of the most desirable neighbourhoods. EV Charge Outlet in Garage. Schedule your showing today and make this dream home yours!
- HoldoverDays: 90
- Architectural Style: Backsplit 4
- Property Type: Residential Freehold
- Property Sub Type: Detached
- DirectionFaces: West
- GarageType: Attached
- Directions: Roosevelt to Bernice to Carrie Cres.
- Tax Year: 2024
- ParkingSpaces: 4
- Parking Total: 6
- WashroomsType1: 1
- WashroomsType1Level: Second
- WashroomsType2: 1
- WashroomsType2Level: Lower
- BedroomsAboveGrade: 4
- Fireplaces Total: 1
- Interior Features: Carpet Free, Upgraded Insulation, Water Heater, Auto Garage Door Remote
- Basement: Separate Entrance, Finished
- Cooling: Central Air
- HeatSource: Gas
- HeatType: Forced Air
- LaundryLevel: Lower Level
- ConstructionMaterials: Brick, Other
- Exterior Features: Lawn Sprinkler System, Landscaped, Patio, Privacy
- Roof: Shingles
- Pool Features: Inground
- Sewer: Sewer
- Foundation Details: Block
- Parcel Number: 361130031
- LotSizeUnits: Feet
- LotDepth: 150
- LotWidth: 65
- PropertyFeatures: Fenced Yard, Park, Public Transit, School, School Bus Route, Wooded/Treed
| School Name | Type | Grades | Catchment | Distance |
|---|---|---|---|---|
| {{ item.school_type }} | {{ item.school_grades }} | {{ item.is_catchment? 'In Catchment': '' }} | {{ item.distance }} |


















































