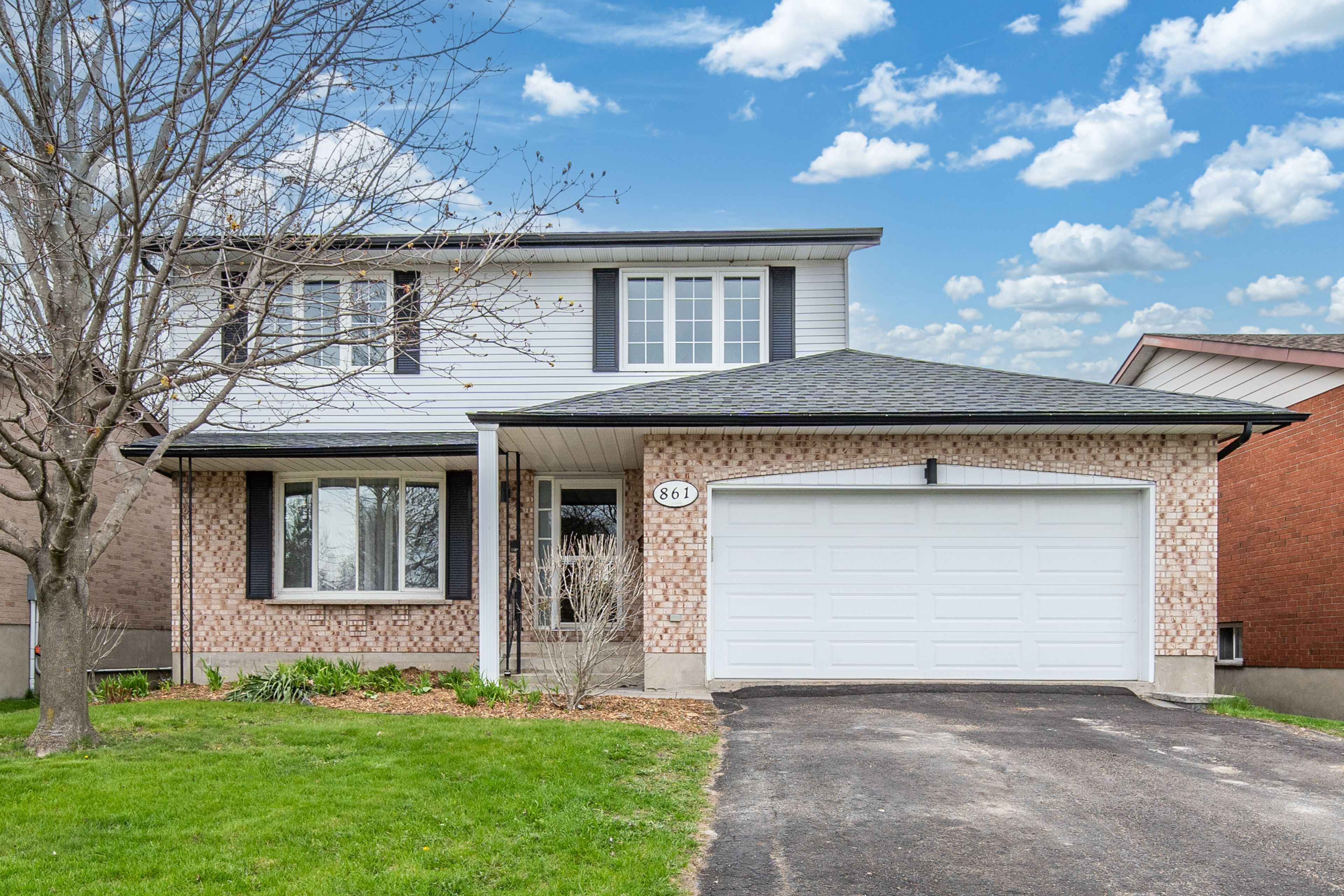$764,900
861 Selkirk Road, Kingston, ON K7P 1B7
39 - North of Taylor-Kidd Blvd, Kingston,


















































 Properties with this icon are courtesy of
TRREB.
Properties with this icon are courtesy of
TRREB.![]()
Just in time for summer! 861 Selkirk Road is a spacious and stylish family home nestled in the heart of sought-after Sutton Mills. This beautifully maintained two-storey offers the perfect blend of comfort, function, and summer-ready outdoor living complete with a stunning inground pool, interlock patio, pergola, and lush privacy. Step inside to a bright, open-concept main floor featuring a renovated kitchen with custom cabinetry, granite countertops, stainless steel appliances, crown moulding, tile backsplash, and pot lighting. The dining features a gas fireplace and flows seamlessly into the inviting living space ideal for entertaining. Upstairs, you'll find four generously sized bedrooms, including a serene primary suite with a walk-in closet, private balcony, and updated ensuite featuring a glass-enclosed tiled shower and granite-topped vanity. A well-appointed four-piece main bath adds convenience for family or guests. The finished basement offers excellent in-law or income potential, with a separate side entrance, a large rec room, two additional bedrooms, a full bathroom, and ample storage including a bonus workshop space beneath the garage with development potential. Additional highlights include a double-car garage, laundry in the primary walk-in closet, and numerous updates: furnace/AC (2016), pool liner (2025), pool pump/filter (2023), shingles (2014), insulation (2019), and more. Located close to top schools, parks, shopping, and all major amenities, this is an exceptional opportunity to enjoy a move-in ready home with all the extras. Don't miss your chance to make 861 Selkirk Road your family's next chapter book your private showing today!
- HoldoverDays: 5
- Architectural Style: 2-Storey
- Property Type: Residential Freehold
- Property Sub Type: Detached
- DirectionFaces: North
- GarageType: Attached
- Directions: TAYLOR KIDD OR BAYRIDGE DRIVE TO OLD COLONY RDTO KIMBERLEY ST, TO SELKIRK RD
- Tax Year: 2024
- Parking Features: Inside Entry, Private Double
- ParkingSpaces: 2
- Parking Total: 3
- WashroomsType1: 1
- WashroomsType1Level: Main
- WashroomsType2: 2
- WashroomsType2Level: Second
- WashroomsType3: 1
- WashroomsType3Level: Basement
- BedroomsAboveGrade: 4
- BedroomsBelowGrade: 1
- Fireplaces Total: 1
- Interior Features: In-Law Capability, Sump Pump, Upgraded Insulation, Water Heater Owned
- Basement: Finished, Separate Entrance
- Cooling: Central Air
- HeatSource: Gas
- HeatType: Baseboard
- LaundryLevel: Upper Level
- ConstructionMaterials: Aluminum Siding, Brick
- Exterior Features: Deck, Canopy, Landscaped, Patio, Privacy, Year Round Living
- Roof: Asphalt Shingle
- Pool Features: Inground
- Sewer: Sewer
- Foundation Details: Block
- Topography: Flat
- Parcel Number: 361010240
- LotSizeUnits: Feet
- LotDepth: 129.8
- LotWidth: 52.83
- PropertyFeatures: Fenced Yard, Library, Park, Place Of Worship, Public Transit, School
| School Name | Type | Grades | Catchment | Distance |
|---|---|---|---|---|
| {{ item.school_type }} | {{ item.school_grades }} | {{ item.is_catchment? 'In Catchment': '' }} | {{ item.distance }} |



















































