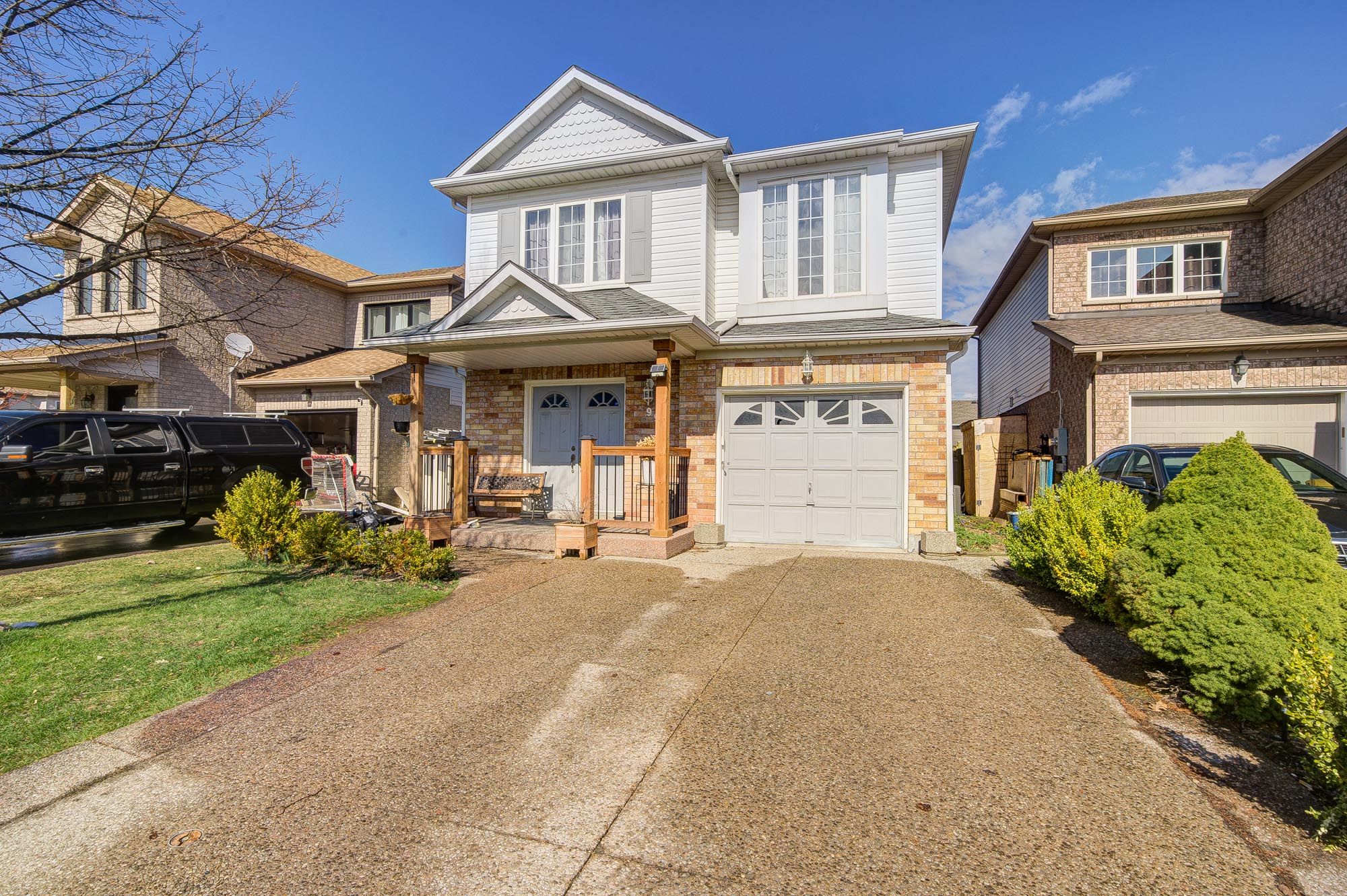$767,500
$31,50099 Flockhart Road, Cambridge, ON N1P 1G3
, Cambridge,











































 Properties with this icon are courtesy of
TRREB.
Properties with this icon are courtesy of
TRREB.![]()
This spacious and versatile 3+1 bedroom detached home is nestled in a quiet, family-friendly neighborhood. Thoughtfully designed with a functional layout, it offers generous living areas and a finished basement featuring an additional bedroom or home office--ideal for multi-generational living or remote work. Upgrades included: new roof one year and half, new furnance, new deck, Half of Fence is new, Conveniently located close to schools, parks, shopping, and major highways, this home offers both comfort and accessibility. Whether you're looking for a place to call home or a solid investment in a growing community, this property is a must-see.
- HoldoverDays: 60
- Architectural Style: 2-Storey
- Property Type: Residential Freehold
- Property Sub Type: Detached
- DirectionFaces: East
- GarageType: Attached
- Directions: Franklin Blvd/ Carpenter Rd
- Tax Year: 2025
- Parking Features: Available
- ParkingSpaces: 2
- Parking Total: 3
- WashroomsType1: 1
- WashroomsType1Level: Main
- WashroomsType2: 2
- WashroomsType2Level: Second
- BedroomsAboveGrade: 3
- BedroomsBelowGrade: 1
- Interior Features: Other
- Basement: Finished
- Cooling: Central Air
- HeatSource: Electric
- HeatType: Forced Air
- LaundryLevel: Lower Level
- ConstructionMaterials: Brick, Vinyl Siding
- Roof: Asphalt Shingle
- Sewer: Sewer
- Foundation Details: Concrete
- LotSizeUnits: Feet
- LotDepth: 111.76
- LotWidth: 31.59
- PropertyFeatures: Fenced Yard, Park, Public Transit, School
| School Name | Type | Grades | Catchment | Distance |
|---|---|---|---|---|
| {{ item.school_type }} | {{ item.school_grades }} | {{ item.is_catchment? 'In Catchment': '' }} | {{ item.distance }} |












































