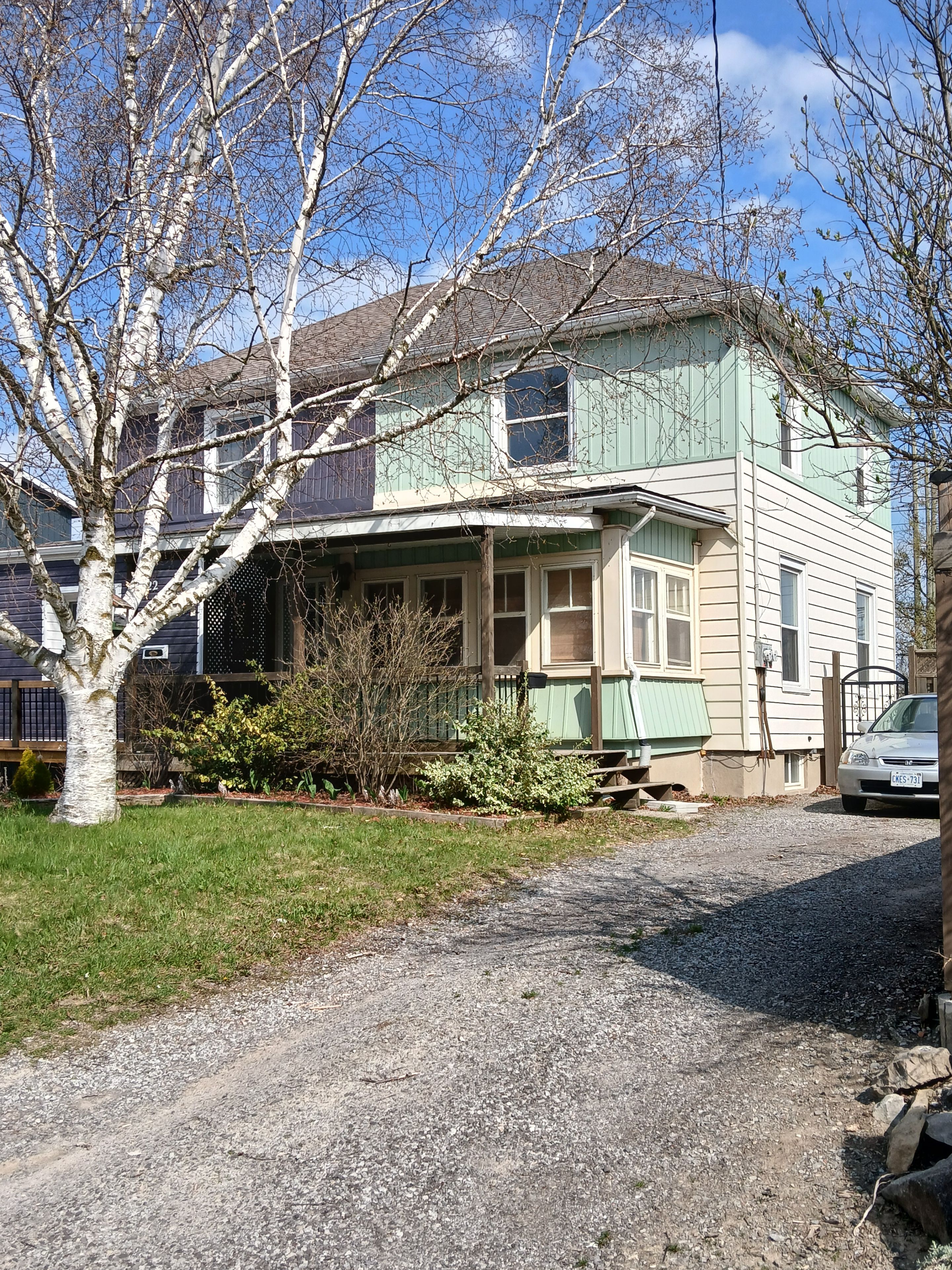$379,900
20 Hayes Road, Thorold, ON L2V 1L8
556 - Allanburg/Thorold South, Thorold,













 Properties with this icon are courtesy of
TRREB.
Properties with this icon are courtesy of
TRREB.![]()
LOOKING TO GET INTO THE MARKET WITH A LITTLE ELBOW GREASE !! CUTE AND COZY STARTER HOME IN THOROLD SOUTH!! THIS OPEN CONCEPT 2 BEDROOM, 2 BATHROOM, 2 STOREY SEMI DETACHED HOME WITH A LARGE, FENCED BACK YARD IS SITUATED ON A QUIET STREET WITH NO REAR NEIGHBOURS, IN A QUIET, FAMILY FRIENDLY NEIGHBOURHOOD WITHIN WALKING DISTANCE TO SCHOOLS. CENTRAL TO ALL - ST. CATHARINES, NIAGARA FALLS, WELLAND AND FONTHILL. QUICK ACCESS TO HIGHWAYS FOR EASY COMMUTES. RECENT UPDATES INCLUDE THE ROOF IN 2019 AND WINDOWS IN 2017. COULD USE SOME UPDATING, BUT A GREAT OPPORTUNITY FOR THE HANDYMAN IN THE FAMILY. VACANT AND QUICK CLOSING AVAILABLE. PRICED TO SELL !!!
- HoldoverDays: 60
- Architectural Style: 2-Storey
- Property Type: Residential Freehold
- Property Sub Type: Semi-Detached
- DirectionFaces: South
- Directions: ALLANBURG RD to HAYES RD
- Tax Year: 2024
- Parking Features: Private
- ParkingSpaces: 4
- Parking Total: 4
- WashroomsType1: 1
- WashroomsType1Level: Main
- WashroomsType2: 1
- WashroomsType2Level: Second
- BedroomsAboveGrade: 3
- Interior Features: Storage
- Basement: Full, Partially Finished
- Cooling: Window Unit(s)
- HeatSource: Gas
- HeatType: Forced Air
- LaundryLevel: Lower Level
- ConstructionMaterials: Aluminum Siding, Vinyl Siding
- Exterior Features: Privacy
- Roof: Asphalt Shingle
- Sewer: Sewer
- Foundation Details: Concrete Block
- Parcel Number: 640550250
- LotSizeUnits: Feet
- LotDepth: 123.76
- LotWidth: 32
- PropertyFeatures: Wooded/Treed
| School Name | Type | Grades | Catchment | Distance |
|---|---|---|---|---|
| {{ item.school_type }} | {{ item.school_grades }} | {{ item.is_catchment? 'In Catchment': '' }} | {{ item.distance }} |














