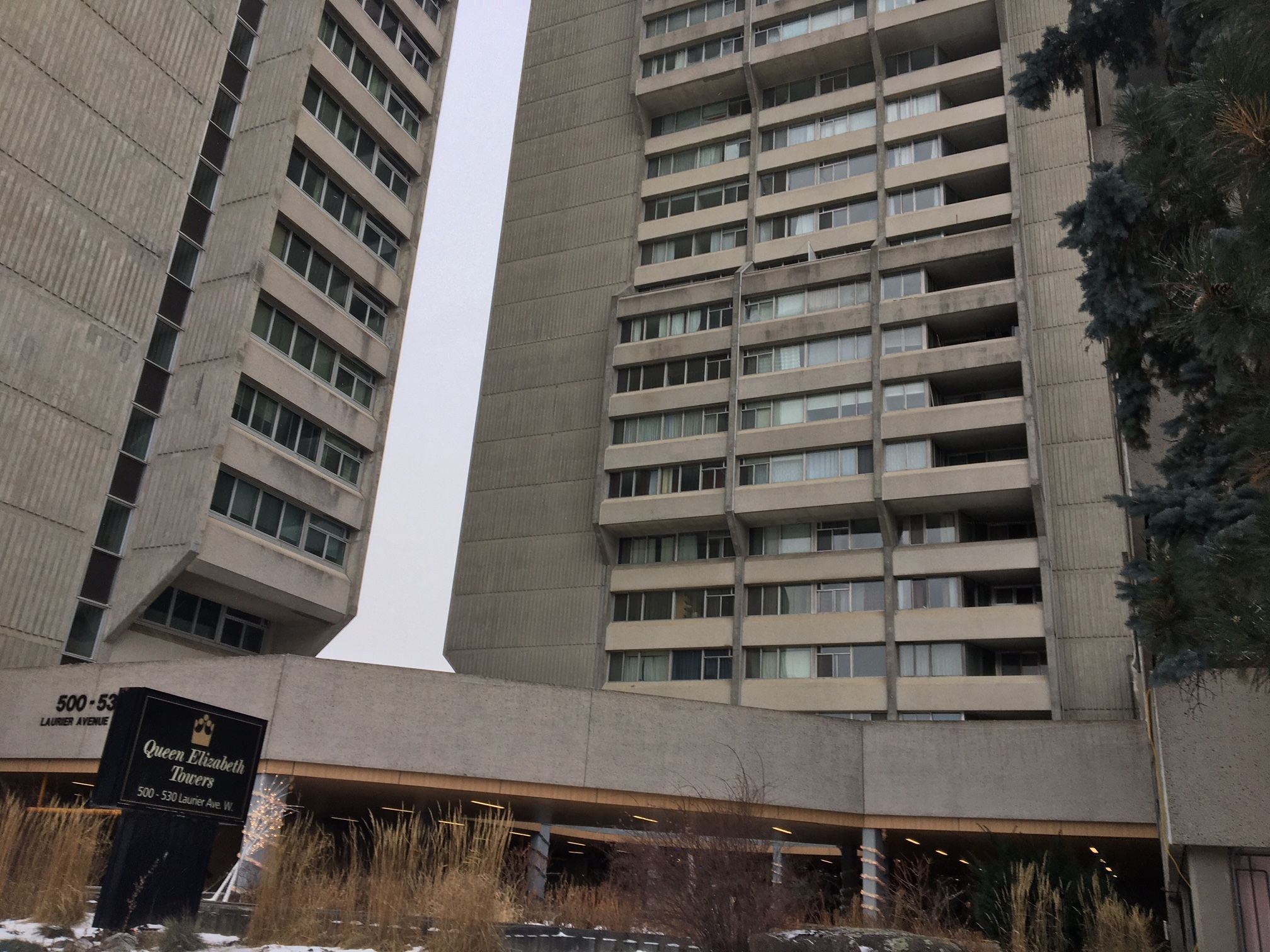$375,900
$4,000#403 - 530 Laurier Avenue, OttawaCentre, ON K1R 7T1
4102 - Ottawa Centre, Ottawa Centre,




















 Properties with this icon are courtesy of
TRREB.
Properties with this icon are courtesy of
TRREB.![]()
Great Location, Highly Upgraded and Stylish Condo in downtown Ottawa, walking distance to Parliament Hill, shops Restaurants, LRT and Public transportation. Recessed Balcony, get a wonderful scenic Southern view of neighborhood Natural light through out the day. This two bedroom Condo has a Modern Kitchen upgraded Bathroom and open concept Dining-Living room. Hardwood and ceramic throughout, Marble counter top and Soaker tub in the washroom, Upgraded Washer & Dryer . Great 24 Hr Security, covered Parking spot, Locker Bike parking. Building amenities included indoor Pool, Whirlpool, Sauna, Large Gym, Changing room, Guest Suites Wash bay in garage, Party room, Huge Lounge with library with gas fireplace,
- HoldoverDays: 30
- Architectural Style: Apartment
- Property Type: Residential Condo & Other
- Property Sub Type: Condo Apartment
- GarageType: Surface
- Tax Year: 2024
- Parking Features: Covered
- Parking Total: 1
- WashroomsType1: 1
- WashroomsType1Level: Main
- BedroomsAboveGrade: 2
- Interior Features: Guest Accommodations
- Cooling: Central Air
- HeatSource: Electric
- HeatType: Baseboard
- LaundryLevel: Main Level
- ConstructionMaterials: Concrete
- Parcel Number: 151650243
- PropertyFeatures: School, Public Transit
| School Name | Type | Grades | Catchment | Distance |
|---|---|---|---|---|
| {{ item.school_type }} | {{ item.school_grades }} | {{ item.is_catchment? 'In Catchment': '' }} | {{ item.distance }} |





















