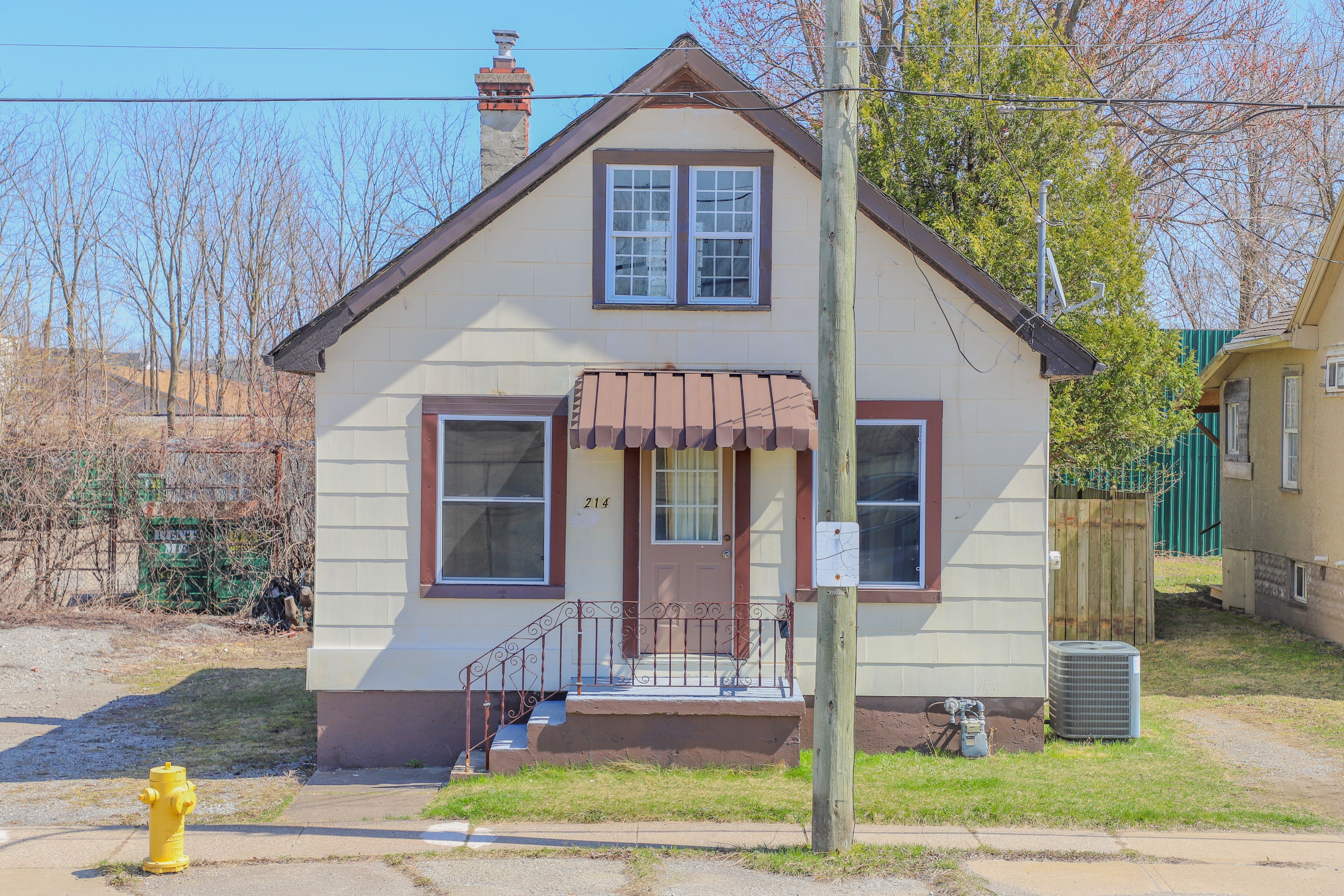$375,000
$20,000214 Allanburg Road, Thorold, ON L2V 1A3
556 - Allanburg/Thorold South, Thorold,
























 Properties with this icon are courtesy of
TRREB.
Properties with this icon are courtesy of
TRREB.![]()
Perfect for first-time buyers! Nestled in the peaceful community of Thorold South, this cozy 1.5-story detached house is move-in ready and available for immediate occupancy. Offering two separate bedroom areas plus a versatile den, ideal for a home office or guest room! Enjoy plenty of natural light w/ thermopane windows that fills the home, creating a warm and welcoming atmosphere. New furnace, central air and vinyl flooring. Clean dry basement. Patio door leading to new deck in the fenced-in backyard offering a private retreat, perfect for relaxing, entertaining, or gardening. Conveniently park up to two vehicles with ease. This affordable property presents a wonderful opportunity for those looking to establish themselves into the real estate market with all the comforts of a home. Roof 2022. Copper wiring. Updated plumbing. Vacant land abutting property to the north is zoned for residential uses only
- HoldoverDays: 60
- Architectural Style: 1 1/2 Storey
- Property Type: Residential Freehold
- Property Sub Type: Detached
- DirectionFaces: West
- Directions: THOROLD SOUTH - Niagara Falls Road to Allanburg Road
- Tax Year: 2025
- ParkingSpaces: 2
- Parking Total: 2
- WashroomsType1: 1
- BedroomsAboveGrade: 2
- Interior Features: Water Heater Owned
- Basement: Unfinished
- Cooling: Central Air
- HeatSource: Gas
- HeatType: Forced Air
- LaundryLevel: Lower Level
- ConstructionMaterials: Vinyl Siding
- Roof: Asphalt Shingle
- Sewer: Sewer
- Foundation Details: Concrete Block
- Parcel Number: 640560104
- LotSizeUnits: Feet
- LotDepth: 90
- LotWidth: 40
| School Name | Type | Grades | Catchment | Distance |
|---|---|---|---|---|
| {{ item.school_type }} | {{ item.school_grades }} | {{ item.is_catchment? 'In Catchment': '' }} | {{ item.distance }} |

























