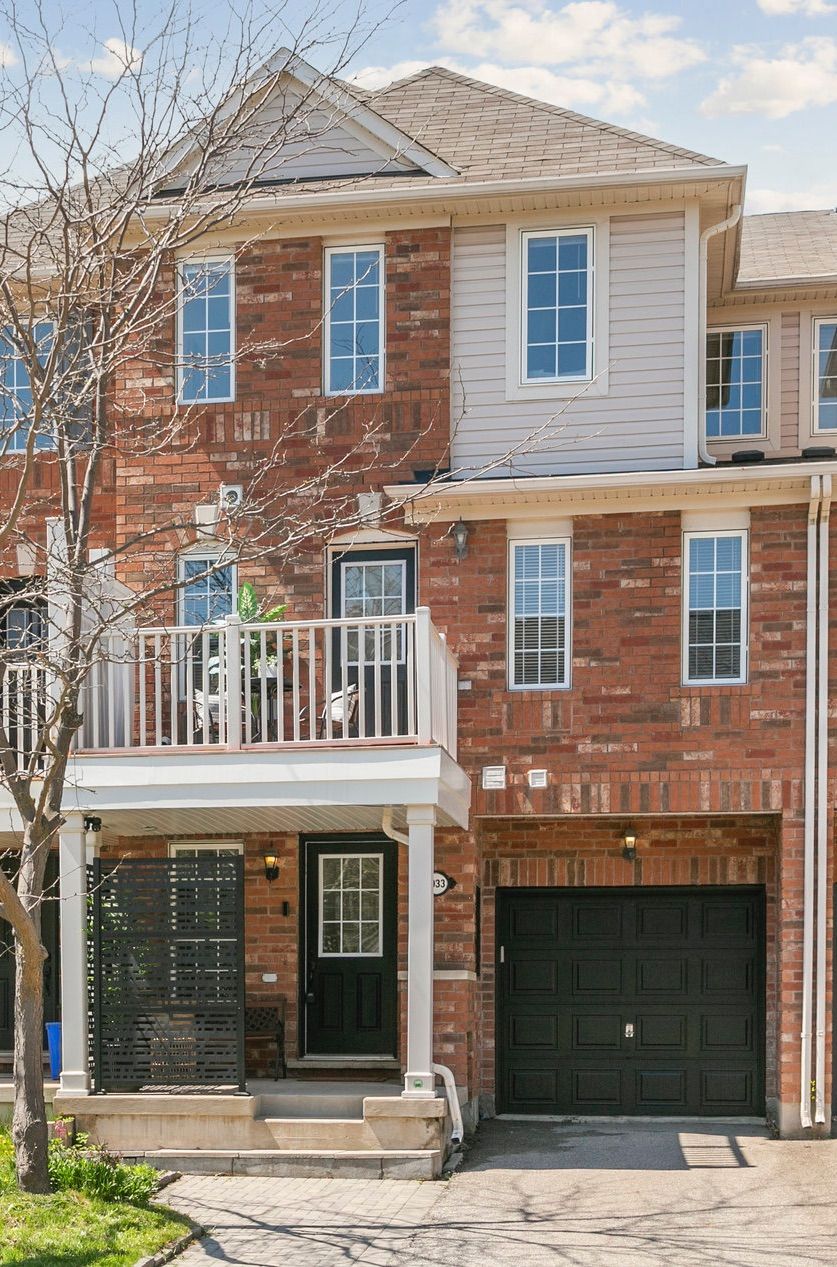$750,000
3033 Drumloch Avenue, Oakville, ON L6M 5H9
1000 - BC Bronte Creek, Oakville,


















































 Properties with this icon are courtesy of
TRREB.
Properties with this icon are courtesy of
TRREB.![]()
This lovely 3-bedroom townhouse sits in the heart of Bronte Creek, one of Oakville's most friendly and peaceful communities. Whether you are starting a family or looking for a calm, welcoming place to live, this home checks all the boxes. Inside, you will find a bright open layout with a spacious living and dining area that leads to a private patio a perfect spot to relax with your morning coffee or enjoy some fresh air. The kitchen has been nicely maintained and flows smoothly into the living space, making it easy to cook, chat, and connect. The home was painted in fall 2024, lighting done in 2025, AC changed in 2022 giving altogether it a fresh and clean feel. You will also find beautiful hardwood floors, a cozy main-floor den/home office, and plenty of space for everyone. Living here means you're just minutes away from top-rated schools, scenic trails, a fun splash pad, shopping, highways, transit, and Oakville Trafalgar Hospital.
- HoldoverDays: 90
- Architectural Style: 3-Storey
- Property Type: Residential Freehold
- Property Sub Type: Att/Row/Townhouse
- DirectionFaces: South
- GarageType: Attached
- Directions: Bronte / Valleyridge Dr / Stornoway
- Tax Year: 2024
- Parking Features: Mutual
- ParkingSpaces: 2
- Parking Total: 3
- WashroomsType1: 1
- WashroomsType1Level: Third
- WashroomsType2: 1
- WashroomsType2Level: Upper
- BedroomsAboveGrade: 3
- Interior Features: Water Heater, Water Treatment
- Cooling: Central Air
- HeatSource: Gas
- HeatType: Forced Air
- LaundryLevel: Main Level
- ConstructionMaterials: Aluminum Siding, Brick
- Roof: Asphalt Shingle
- Sewer: Other
- Foundation Details: Concrete
- Parcel Number: 249260747
- LotSizeUnits: Feet
- LotDepth: 44.29
- LotWidth: 20.18
| School Name | Type | Grades | Catchment | Distance |
|---|---|---|---|---|
| {{ item.school_type }} | {{ item.school_grades }} | {{ item.is_catchment? 'In Catchment': '' }} | {{ item.distance }} |



















































