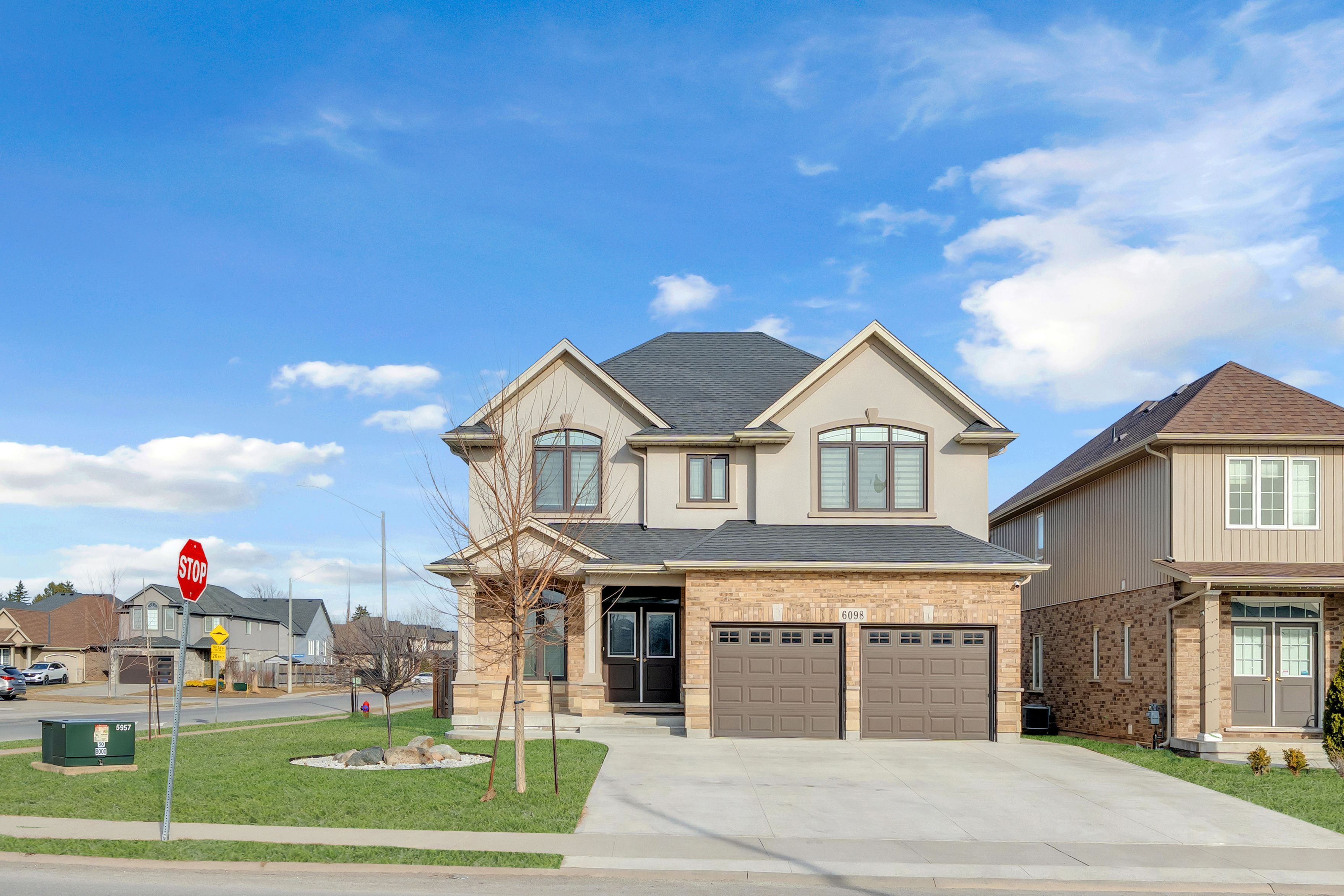$999,000
6098 PARKSIDE Road, Niagara Falls, ON L2H 0J4
, Niagara Falls,

















































 Properties with this icon are courtesy of
TRREB.
Properties with this icon are courtesy of
TRREB.![]()
Welcome to this luxurious 5+2+1 bedroom home, located in Niagara Falls most desirable neighborhood, offering a rare opportunity for multi-generational living or income potential. Situated on a spacious corner lot, this impressive property features a fully finished basement with two independent renovated in-law suites with separate kitchen and bathroom and separate entrance ideal for renting or accommodating extended families. This carpet-free home is with 9-foot ceilings, large windows for natural light, modern open-concept kitchen. With 3 kitchens, 2 laundries, 6 full bathrooms, including a convenient ground floor bedroom and a full bath perfect for elderly family members to avoid stairs, and two master bedrooms upstairs, the layout is exceptionally practical. Enjoy modern conveniences like second-floor laundry, loft, a double garage, and a 6-car concrete driveway. It is perfectly located close to schools, Parks, Golf and shopping. The backyard includes a tool shed and concrete patio to enjoy the summer with friends and family. Whether youre looking for your dream home or a smart investment, this is an opportunity you don't want to miss!
- HoldoverDays: 30
- Architectural Style: 2-Storey
- Property Type: Residential Freehold
- Property Sub Type: Detached
- DirectionFaces: South
- GarageType: Attached
- Directions: LUNDY'S LANE
- Tax Year: 2025
- Parking Features: Private Triple
- ParkingSpaces: 6
- Parking Total: 8
- WashroomsType1: 1
- WashroomsType1Level: Main
- WashroomsType2: 3
- WashroomsType2Level: Second
- WashroomsType3: 2
- WashroomsType3Level: Basement
- BedroomsAboveGrade: 5
- BedroomsBelowGrade: 3
- Fireplaces Total: 1
- Interior Features: Auto Garage Door Remote, In-Law Suite, Sump Pump, Water Heater
- Basement: Finished, Full
- Cooling: Central Air
- HeatSource: Gas
- HeatType: Forced Air
- LaundryLevel: Upper Level
- ConstructionMaterials: Brick, Stucco (Plaster)
- Exterior Features: Patio, Privacy
- Roof: Shingles
- Sewer: Sewer
- Foundation Details: Poured Concrete
- Topography: Dry
- Parcel Number: 642642223
- LotSizeUnits: Feet
- LotDepth: 115.1
- LotWidth: 49.37
- PropertyFeatures: Fenced Yard
| School Name | Type | Grades | Catchment | Distance |
|---|---|---|---|---|
| {{ item.school_type }} | {{ item.school_grades }} | {{ item.is_catchment? 'In Catchment': '' }} | {{ item.distance }} |


















































