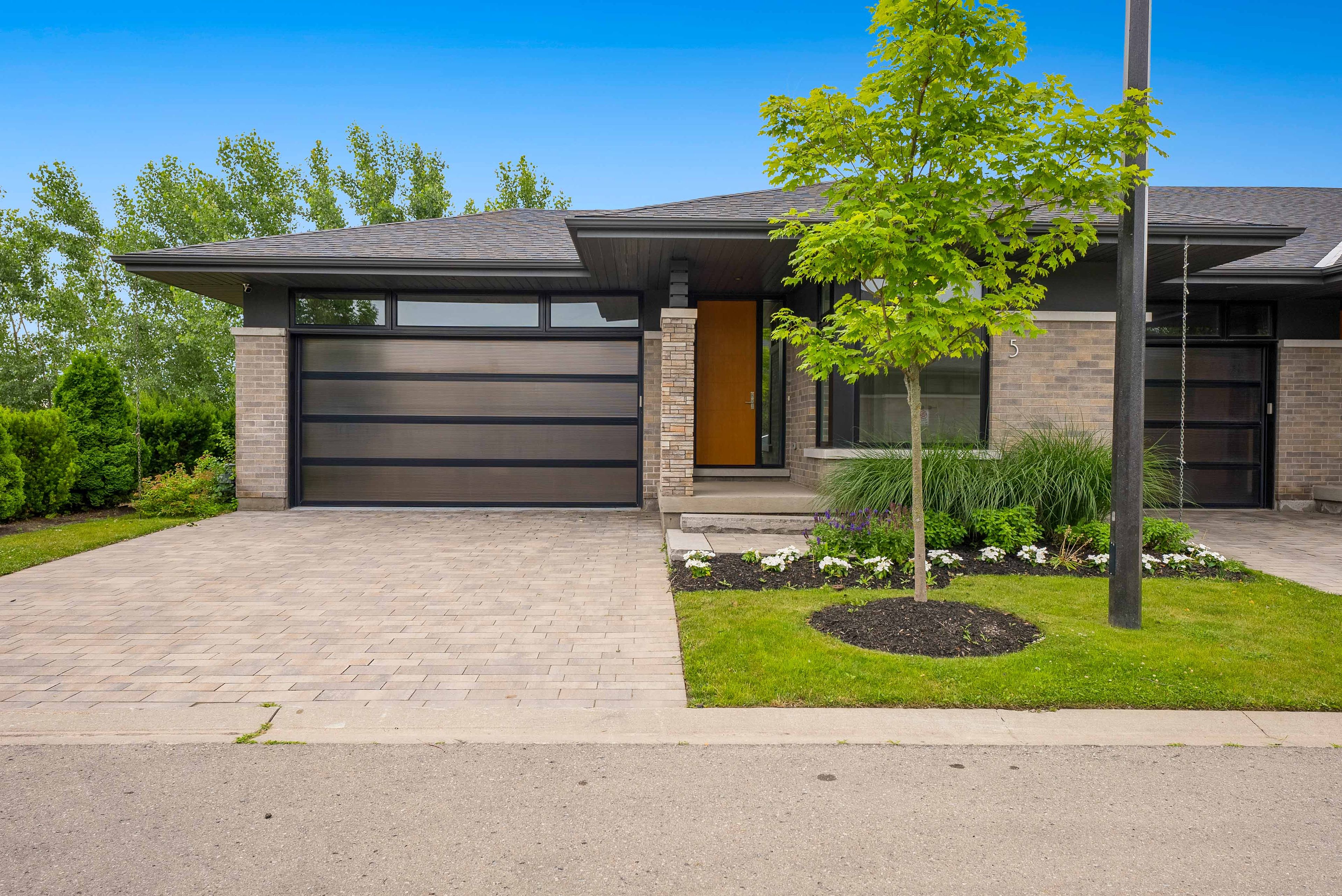$969,999
#5 - 7276 OPTIMIST Lane, Niagara Falls, ON L2E 0B3
212 - Morrison, Niagara Falls,






































 Properties with this icon are courtesy of
TRREB.
Properties with this icon are courtesy of
TRREB.![]()
Discover urban convenience and modern comfort with this stylish corner unit townhouse in central Niagara Falls. Featuring an open concept layout, three bedrooms, and three bathrooms including a primary suite with ensuite, this home offers spacious living with a full walk-out basement and two covered patios for outdoor enjoyment. With an attached two-car garage and zero maintenance required, it's perfect for those seeking a hassle-free lifestyle. Located within walking distance to grocery and hardware stores, and close to highways, this townhouse combines convenience with tranquility. Don't miss out on this opportunity schedule a showing today to experience everything this property has to offer.
- Architectural Style: Bungalow
- Property Type: Residential Freehold
- Property Sub Type: Att/Row/Townhouse
- DirectionFaces: North
- GarageType: Attached
- Tax Year: 2024
- Parking Features: Private Double
- ParkingSpaces: 2
- Parking Total: 4
- WashroomsType1: 1
- WashroomsType1Level: Main
- WashroomsType2: 1
- WashroomsType2Level: Lower
- BedroomsAboveGrade: 2
- BedroomsBelowGrade: 1
- Interior Features: Water Meter
- Basement: Walk-Out, Finished
- Cooling: Central Air
- HeatSource: Gas
- HeatType: Forced Air
- ConstructionMaterials: Brick
- Roof: Asphalt Shingle
- Sewer: Sewer
- Foundation Details: Poured Concrete
- Parcel Number: 649320005
- LotSizeUnits: Feet
- LotDepth: 75
- LotWidth: 30
| School Name | Type | Grades | Catchment | Distance |
|---|---|---|---|---|
| {{ item.school_type }} | {{ item.school_grades }} | {{ item.is_catchment? 'In Catchment': '' }} | {{ item.distance }} |







































