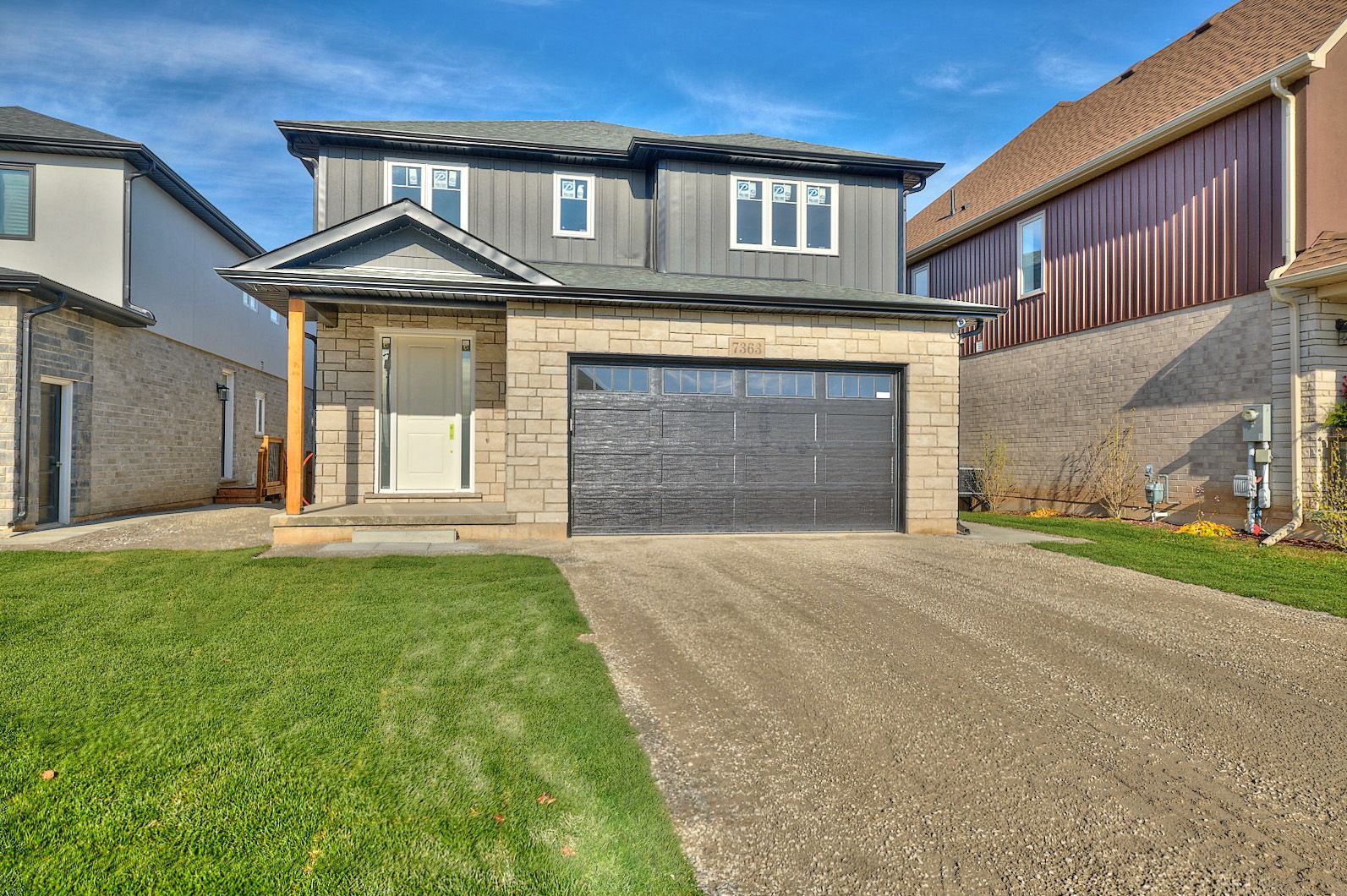$1,049,000
7363 SHERRILEE Crescent, Niagara Falls, ON L2H 3T1
222 - Brown, Niagara Falls,









































 Properties with this icon are courtesy of
TRREB.
Properties with this icon are courtesy of
TRREB.![]()
Welcome to 7363 Sherrilee Crescent, Niagara Falls. This brand new 2451 sq ft 2-storey home is thoughtfully designed to maximize space, style, and functionality. With premium finishes like engineered hardwood floors and quartz countertops, the first floor boasts an open-concept layout featuring a spacious kitchen with stainless steel appliances, an island and a walk-in pantry, connecting seamlessly to the dining area and an inviting living room with large windows that flood the space with natural light. A covered deck leads to the fenced backyard, with no rear neighbours, ideal for outdoor dining and relaxation. The foyer includes a powder room and access to a double-car garage, ensuring both style and practicality. The second floor is designed for comfort and privacy, offering 4 bdms and 3 bathrooms. The primary suite features an oversized bedroom, a luxurious ensuite with a freestanding tub, glass-tiled shower, and two walk-in closets. the 2nd bedroom also features its own e suite, while the 3rd & 4th bdrms share a convenient Jack-and-Jill bathroom. This level is complete with A loft area, a fully equipped second-floor laundry room with quartz countertops, and a front-load washer/dryer. Additional highlights include a gorgeous stone and brick exterior, maintenance-free finishes, energy-efficient systems, an on-demand hot water heater, a security system, and a basement with a side entrance, ready for finishing. This home blends timeless design with modern conveniences, creating a space that is as beautiful as it is functional. Located close to the QEW and all amenities! Don't miss the chance to make this your dream home
- HoldoverDays: 60
- Architectural Style: 2-Storey
- Property Type: Residential Freehold
- Property Sub Type: Detached
- DirectionFaces: North
- GarageType: Attached
- Tax Year: 2024
- Parking Features: Private Double
- ParkingSpaces: 2
- Parking Total: 4
- WashroomsType1: 2
- WashroomsType1Level: Second
- WashroomsType2: 1
- WashroomsType2Level: Second
- WashroomsType3: 1
- WashroomsType3Level: Main
- BedroomsAboveGrade: 4
- Interior Features: Sump Pump
- Basement: Full, Unfinished
- Cooling: Central Air
- HeatSource: Gas
- HeatType: Forced Air
- ConstructionMaterials: Brick, Stone
- Roof: Asphalt Shingle
- Sewer: Sewer
- Foundation Details: Poured Concrete
- LotSizeUnits: Feet
- LotDepth: 104
- LotWidth: 45
| School Name | Type | Grades | Catchment | Distance |
|---|---|---|---|---|
| {{ item.school_type }} | {{ item.school_grades }} | {{ item.is_catchment? 'In Catchment': '' }} | {{ item.distance }} |










































