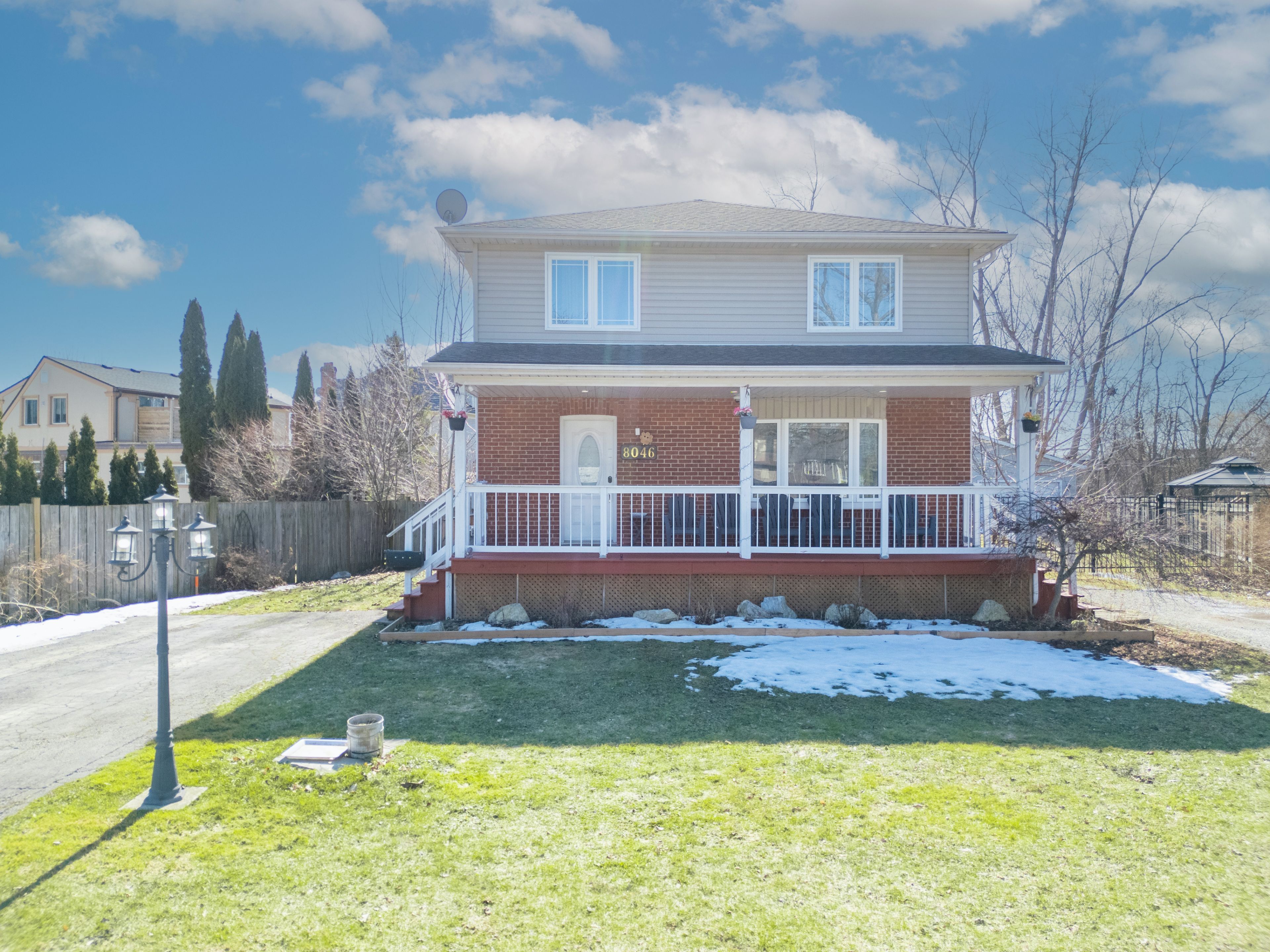$999,900
$50,1008046 Beaverdams Road, Niagara Falls, ON L2H 1R8
213 - Ascot, Niagara Falls,


















































 Properties with this icon are courtesy of
TRREB.
Properties with this icon are courtesy of
TRREB.![]()
WELCOME TO THIS AN EXCEPTIONALLY UNIQUE HOME THAT MUST BE SEEN. This is a very spacious 4 Bedroom House ,4 Baths, New furnace installed in Feb.2024, new wooden flooring, two full kitchens ideal for large families one on main floor and other in the basement, two laundry rooms and new pot lights in the whole house and external all around perimeter of house new pot lights with auto timer, W/Finished Basement & Separate Entrance potential rental with positive cashflow. Hardwood Floors, Renovated Finished Basement With 1 Spacious Bedroom & Rec Rm, New kitchen and 4pc bath. Could Be In law. 2 Big Garages (32x24 & 24X24)-1 Heated Garage could be Workshop. Above-Grd Pool, Party Deck & Covered Hot Tub. Two driveways with loads of parking. This is a one of a kind property ideal for a home based business ! Steps To Lundy's Lane, Public Transit, Shops & Restaurants, Elementary School & 10Mins To The Falls & Casino.
- HoldoverDays: 90
- Architectural Style: 2-Storey
- Property Type: Residential Freehold
- Property Sub Type: Detached
- DirectionFaces: East
- GarageType: Detached
- Directions: Beaverdam's rd./Watson st
- Tax Year: 2024
- ParkingSpaces: 8
- Parking Total: 10
- WashroomsType1: 1
- WashroomsType1Level: Second
- WashroomsType2: 1
- WashroomsType2Level: Second
- WashroomsType3: 1
- WashroomsType3Level: Ground
- WashroomsType4: 1
- WashroomsType4Level: Basement
- BedroomsAboveGrade: 5
- Basement: Finished with Walk-Out
- Cooling: Central Air
- HeatSource: Gas
- HeatType: Forced Air
- ConstructionMaterials: Brick
- Roof: Asphalt Shingle
- Pool Features: Above Ground
- Sewer: Sewer
- Foundation Details: Poured Concrete
- Parcel Number: 643050133
- LotSizeUnits: Feet
- LotDepth: 189.31
- LotWidth: 69.03
| School Name | Type | Grades | Catchment | Distance |
|---|---|---|---|---|
| {{ item.school_type }} | {{ item.school_grades }} | {{ item.is_catchment? 'In Catchment': '' }} | {{ item.distance }} |



















































