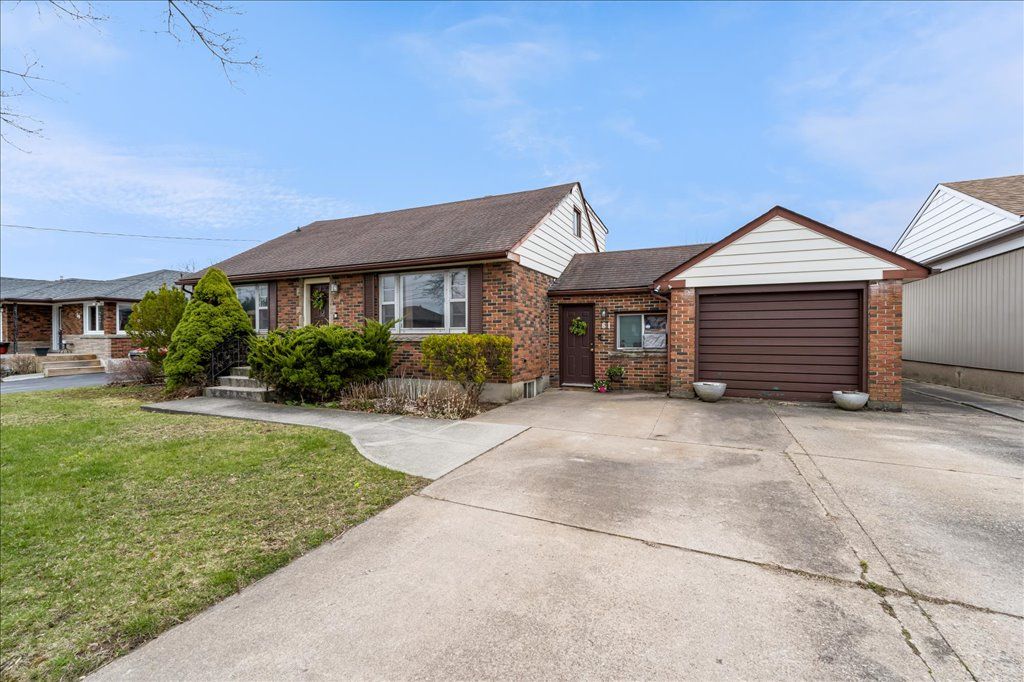$639,000
$40,00061 Rose Avenue, Thorold, ON L2V 3C7
557 - Thorold Downtown, Thorold,
















































 Properties with this icon are courtesy of
TRREB.
Properties with this icon are courtesy of
TRREB.![]()
Family wanted for this 1.5 storey home offering 2,155 sq ft of versatile living space in one of Thorold's most desirable neighborhoods. Situated on a generous 72 ft x 127 ft lot, this 5-bedroom, 3-bathroom home is perfect for families looking for comfort, space, and convenience. The main floor features two bedrooms, a bright and spacious living room, formal dining area, a functional kitchen, and a 4-piece bathroom. The former garage has been converted into a large family room complete with an electric fireplace and sliding patio doors that flood the space with natural light. Upstairs, you'll find three more generously sized bedrooms, another 4-piece bathroom, and a cozy sitting area ideal for relaxing or use as a reading nook or play space. The finished basement offers even more living space, with a large recreation room, 3-piece bathroom, sauna, laundry room, cold storage, and potential for a sixth bedroom or home office, perfect for extended family or guests. Step outside from the family room through the sliding patio doors to enjoy your private backyard oasis, featuring a beautiful interlock and concrete patio and an in-ground pool ideal for entertaining or unwinding on warm summer days. This home also features 100 amp service with breakers, a double concrete driveway, newer flooring, and an updated exterior overhang. Located walking distance to Sullivan Park, close to Historic Downtown Thorold and all amenities, steps to public transit, and just a short drive to Brock University with easy access to Highways 406 and 58. This move-in ready home has it all; space, location, and lifestyle. Don't miss your chance to make it yours! Book your private showing today.
- HoldoverDays: 120
- Architectural Style: 1 1/2 Storey
- Property Type: Residential Freehold
- Property Sub Type: Detached
- DirectionFaces: South
- Directions: Pine Street South or Collier Road to Rose Avenue
- Tax Year: 2024
- Parking Features: Private Double
- ParkingSpaces: 4
- Parking Total: 4
- WashroomsType1: 1
- WashroomsType1Level: Main
- WashroomsType2: 1
- WashroomsType2Level: Second
- WashroomsType3: 1
- WashroomsType3Level: Basement
- BedroomsAboveGrade: 5
- BedroomsBelowGrade: 1
- Interior Features: Water Meter
- Basement: Full, Finished
- Cooling: Window Unit(s)
- HeatSource: Gas
- HeatType: Forced Air
- LaundryLevel: Lower Level
- ConstructionMaterials: Brick
- Exterior Features: Patio
- Roof: Asphalt Shingle
- Pool Features: Inground
- Sewer: Sewer
- Foundation Details: Concrete
- Parcel Number: 640530192
- LotSizeUnits: Feet
- LotDepth: 127
- LotWidth: 72
| School Name | Type | Grades | Catchment | Distance |
|---|---|---|---|---|
| {{ item.school_type }} | {{ item.school_grades }} | {{ item.is_catchment? 'In Catchment': '' }} | {{ item.distance }} |

















































