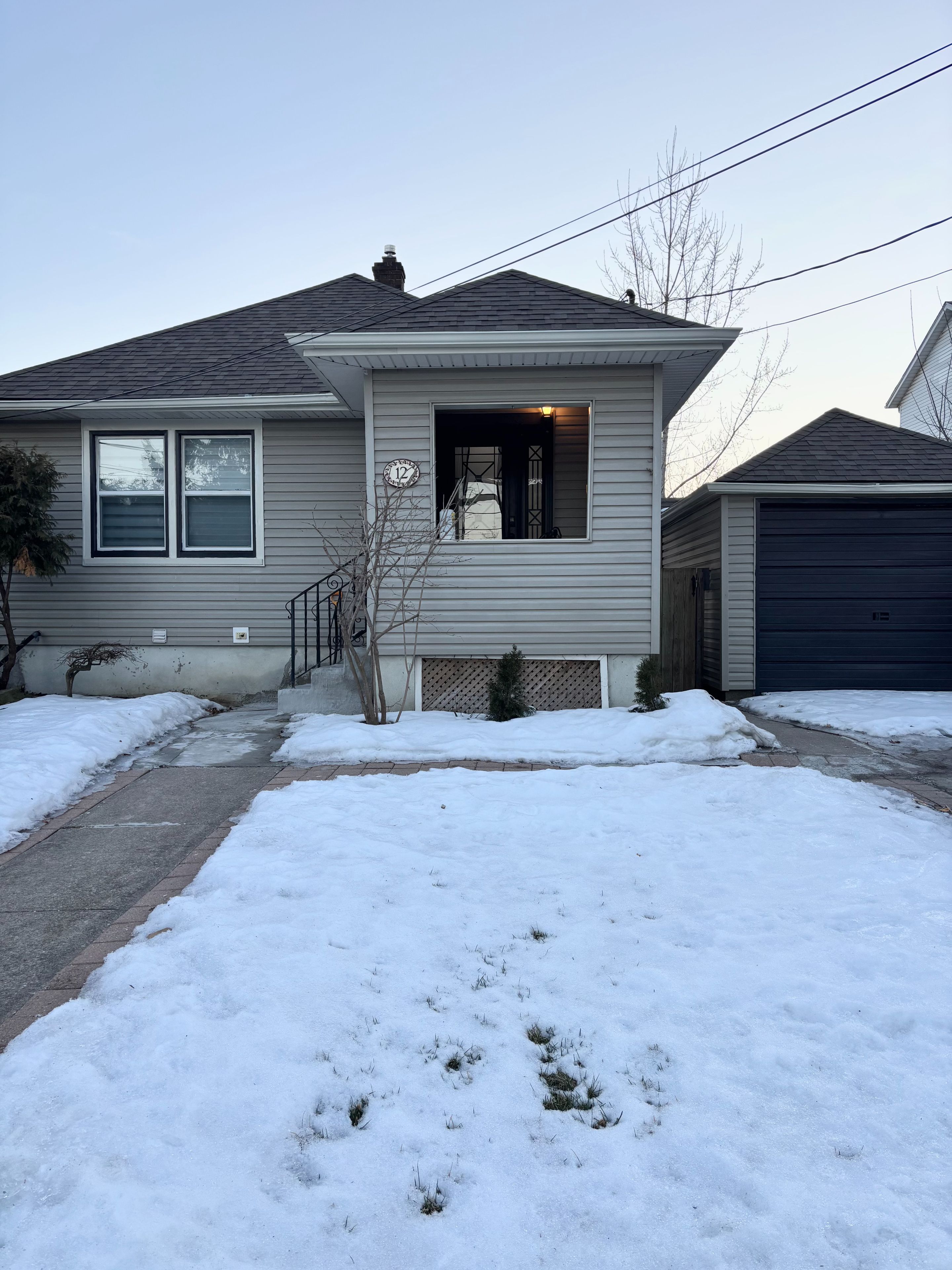$699,000
$30,00012 LISGAR Street, St. Catharines, ON L2S 1P7
458 - Western Hill, St. Catharines,

















 Properties with this icon are courtesy of
TRREB.
Properties with this icon are courtesy of
TRREB.![]()
Welcome to 12 Lisgar Street, a rare-to-find investment property offering 7 bedrooms and an excellent opportunity for cash flow! Generating $4,000 in rental income, this home is a high-performing investment in a prime location. Situated near downtown St. Catharines and close to Brock University, this property is an ideal rental for students, professionals, or families looking for convenience and accessibility. The main floor features 4 spacious bedrooms, 2 full bathrooms, and a beautifully designed kitchen, providing ample space and comfort. The fully finished basement adds even more value with 3 additional bedrooms, 2 bathrooms, a large lobby area, and a second kitchen, making it perfect for multi-unit living or maximizing rental income. If you're an investor looking for a cash-flow property in a highly sought-after area, this is the one for you! Don't miss out on this profitable opportunity.
- HoldoverDays: 90
- Architectural Style: Bungalow
- Property Type: Residential Freehold
- Property Sub Type: Detached
- DirectionFaces: East
- GarageType: Detached
- Directions: North St Paul Crescent right on Bellevue Terrace left on Helen St left on Lisgar St.
- Tax Year: 2024
- Parking Features: Available
- ParkingSpaces: 1
- Parking Total: 2
- WashroomsType1: 1
- WashroomsType1Level: Main
- WashroomsType2: 1
- WashroomsType2Level: Main
- BedroomsAboveGrade: 4
- BedroomsBelowGrade: 3
- Interior Features: Other
- Basement: Full, Finished
- Cooling: Central Air
- HeatSource: Gas
- HeatType: Forced Air
- ConstructionMaterials: Vinyl Siding
- Roof: Asphalt Shingle
- Sewer: Sewer
- Foundation Details: Concrete Block
- LotSizeUnits: Feet
- LotDepth: 135
- LotWidth: 43
| School Name | Type | Grades | Catchment | Distance |
|---|---|---|---|---|
| {{ item.school_type }} | {{ item.school_grades }} | {{ item.is_catchment? 'In Catchment': '' }} | {{ item.distance }} |


















