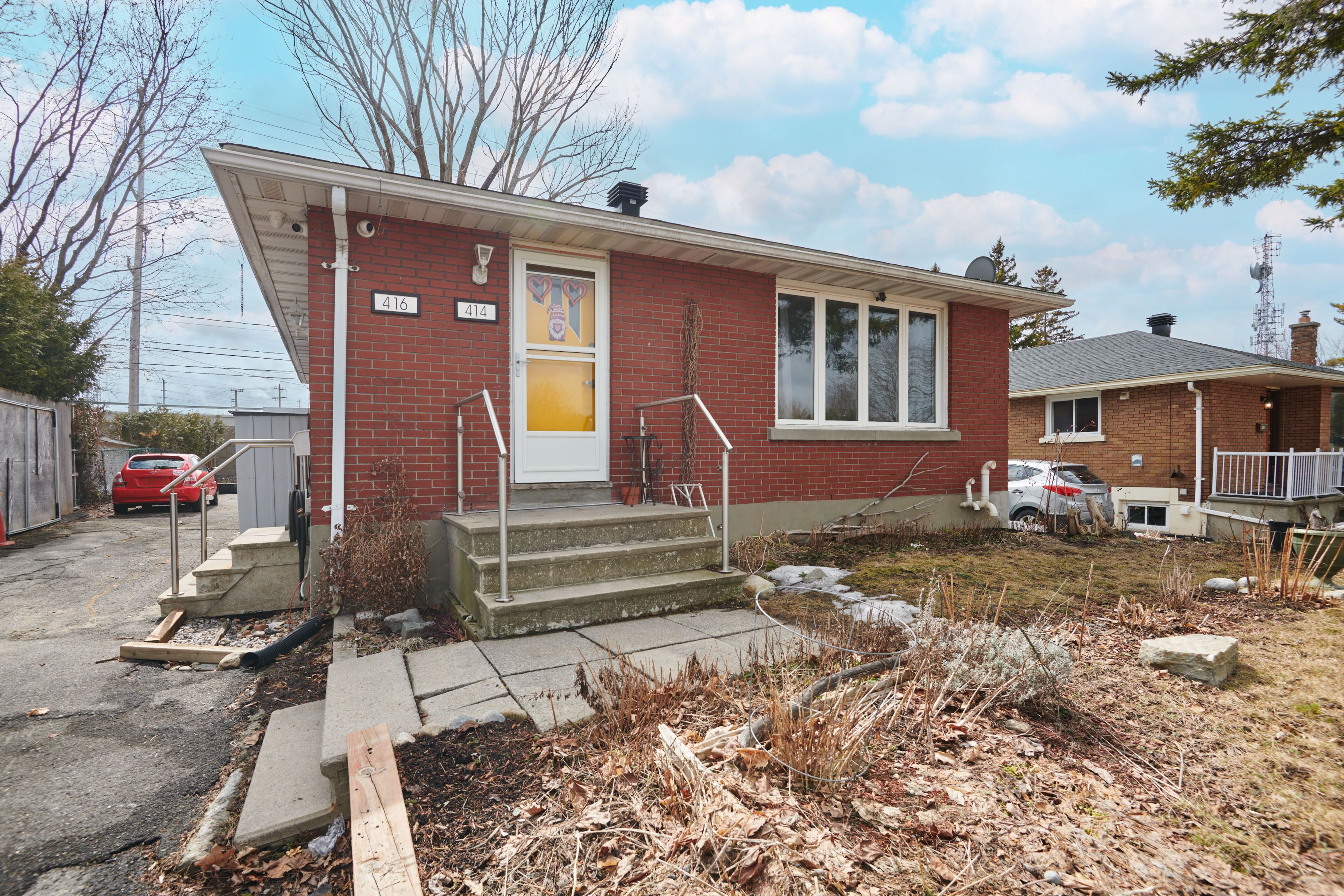$779,800
$7,020,000414 - 416 Presland Road, OverbrookCastleheightsandArea, ON K1K 2B5
3502 - Overbrook/Castle Heights, Overbrook - Castleheights and Area,

















































 Properties with this icon are courtesy of
TRREB.
Properties with this icon are courtesy of
TRREB.![]()
INVESTMENT Opportunity. This hidden gem is a solid brick, duplex bungalow, that is perfectly located in the small community of Overbrook , home to the St.Laurent Shopping Centre and the RCGT Park. The main floor is sunny and bright with three good size bedrooms, an eat in kitchen, full bath and cosy living room with large picture window and original hardwood floors. The laundry is shared and located on the lower level.The second unit is bright and cheery and was completed in 2023 with two handsome bedrooms, large living room, full bath, and a stunning kitchen with SS appliances.Upper unit is owner occupied and paying the water and heat for both units. Lower unit pays their own hydro. Back yard is private and no rear neighbours. This location is beyond convenient for getting around Ottawa. The Riverside Memorial Park contains a playground, and a paved cycling and walking path that lines the bank of the Rideau River. If you are looking to invest or live in with profit, this is the home for you !
- Architectural Style: Bungalow
- Property Type: Residential Freehold
- Property Sub Type: Duplex
- DirectionFaces: South
- Directions: St Laurent Blvd to left on Donald St and left on Frances St to Presland or Vanier Pkwy to Coventry Road to left on Lola and right on Presland
- Tax Year: 2024
- ParkingSpaces: 6
- Parking Total: 6
- WashroomsType1: 1
- WashroomsType1Level: Main
- WashroomsType2: 1
- WashroomsType2Level: Basement
- BedroomsAboveGrade: 5
- Interior Features: Water Meter
- Basement: Finished, Apartment
- Cooling: Central Air
- HeatSource: Gas
- HeatType: Forced Air
- ConstructionMaterials: Brick
- Exterior Features: Paved Yard, Privacy, Landscaped, Landscape Lighting
- Roof: Asphalt Shingle
- Sewer: Sewer
- Foundation Details: Poured Concrete
- Parcel Number: 042540008
- LotSizeUnits: Feet
- LotDepth: 116.56
- LotWidth: 51.5
| School Name | Type | Grades | Catchment | Distance |
|---|---|---|---|---|
| {{ item.school_type }} | {{ item.school_grades }} | {{ item.is_catchment? 'In Catchment': '' }} | {{ item.distance }} |


















































