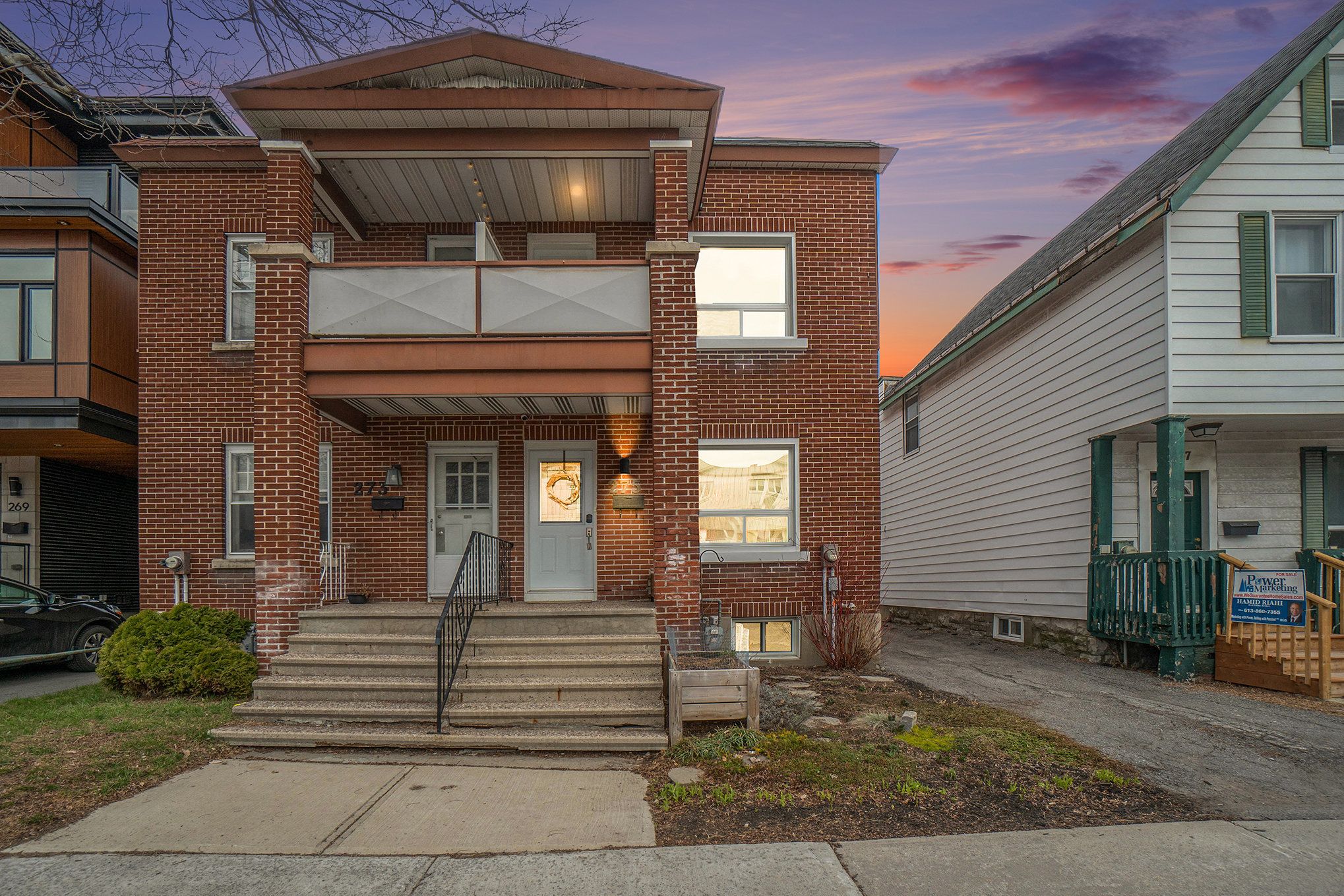$749,000
$27,000275 St. Andrew Street, LowerTownSandyHill, ON K1N 5G8
4002 - Lower Town, Lower Town - Sandy Hill,



























 Properties with this icon are courtesy of
TRREB.
Properties with this icon are courtesy of
TRREB.![]()
Beautiful 3-Bedroom, 2-Bathroom Home with Modern Updates and Timeless Charm. Welcome to 275 Saint Andrew Street, where original character meets modern updates. This beautifully maintained home features 3 spacious bedrooms, 2 full baths, and a 2-car garage, offering both comfort and functionality for your family. As you step inside, you'll be greeted by high ceilings, original moulding, and hardwood floors that showcase the homes timeless appeal. The bright and airy living spaces are complemented by updated bathrooms and windows, bringing a fresh, modern touch to the home. The built-in library adds a unique and charming feature to the main living area, perfect for book lovers or anyone seeking a cozy nook.The completely finished basement offers a full bathroom, gym, and TV room, which can easily be transformed into 2 additional bedrooms, providing ample space for a growing family or a home office setup. Located downtown in Lowertown, this home is just steps away from Bordeleau Park, the Minto Bridges, and many schools. Its the perfect blend of classic charm and contemporary updates. Dont miss your chance to make this property your own.
- HoldoverDays: 90
- Architectural Style: 2-Storey
- Property Type: Residential Freehold
- Property Sub Type: Semi-Detached
- DirectionFaces: North
- GarageType: Detached
- Directions: King Edward North to St Andrew
- Tax Year: 2024
- Parking Total: 2
- WashroomsType1: 1
- WashroomsType1Level: Second
- WashroomsType2: 1
- WashroomsType2Level: Basement
- BedroomsAboveGrade: 3
- BedroomsBelowGrade: 2
- Interior Features: Water Heater
- Basement: Finished
- Cooling: Central Air
- HeatSource: Gas
- HeatType: Forced Air
- LaundryLevel: Lower Level
- ConstructionMaterials: Brick, Stucco (Plaster)
- Roof: Asphalt Shingle
- Sewer: Sewer
- Foundation Details: Concrete Block
- Parcel Number: 042180073
- LotSizeUnits: Feet
- LotDepth: 99.7
- LotWidth: 22.86
| School Name | Type | Grades | Catchment | Distance |
|---|---|---|---|---|
| {{ item.school_type }} | {{ item.school_grades }} | {{ item.is_catchment? 'In Catchment': '' }} | {{ item.distance }} |




























