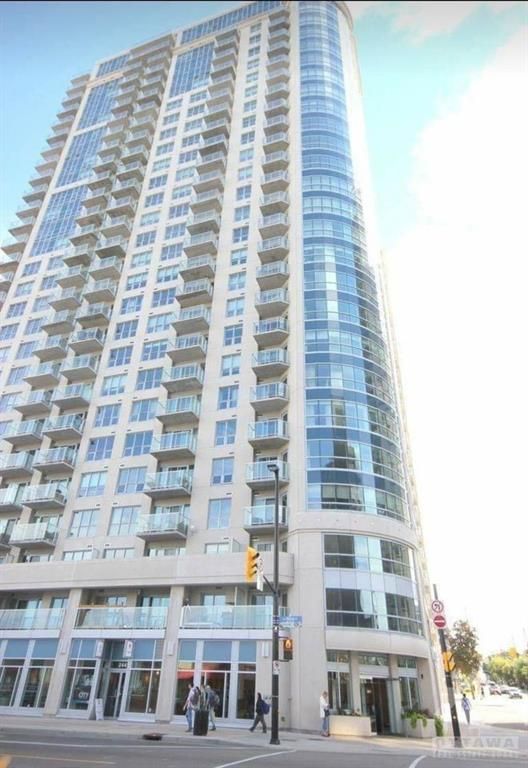$760,000
$29,900#2802 - 242 RIDEAU Street, LowerTownSandyHill, ON K1N 0B7
4003 - Sandy Hill, Lower Town - Sandy Hill,




























 Properties with this icon are courtesy of
TRREB.
Properties with this icon are courtesy of
TRREB.![]()
Flooring: Marble, Flooring: Hardwood, Luxury Penthouse! 2 Beds, 2 Baths + Den. Premium P2 Parking with Storage Room included. Beautiful views of the Gatineau Hills, River, Parliament, and the Market from the unique Double Wide Balcony! Stunning Sunsets and Fireworks! Upgrades include Granite counters and Hardwood & Italian Marble Floor in Entry, Kitchen, and Bathrooms! Spacious Primary Bedroom with 2 Closets, Balcony Patio Door, and Luxury Ensuite with Glass Walk-in Shower. The 2nd Bedroom includes Additional storage, Beautiful views, and access to Full Bathroom. The Den is perfect for Home Office, Reading Nook, or extra storage. The upgraded kitchen includes additional cupboard space with Full-Height Cabinets and new S/S Appliances. New LG Wash tower! 24/7 Fully-Secure Building is steps from Transit, Groceries, Shops, Restaurants, Rideau Centre, University, NAC, Market & Parliament Hill. Amenities include Security Concierge, Gym with Indoor Pool, Sauna, Lounge, Party room, Theatre, Meeting room, and Terrace with BBQs!
- HoldoverDays: 60
- Architectural Style: Apartment
- Property Type: Residential Condo & Other
- Property Sub Type: Condo Apartment
- DirectionFaces: South
- GarageType: Underground
- Tax Year: 2024
- Parking Features: Underground
- ParkingSpaces: 1
- Parking Total: 1
- WashroomsType1: 2
- WashroomsType1Level: Main
- BedroomsAboveGrade: 2
- Interior Features: Storage, Auto Garage Door Remote, Primary Bedroom - Main Floor
- Basement: None, None
- Cooling: Central Air
- HeatSource: Gas
- HeatType: Forced Air
- ConstructionMaterials: Concrete, Stone
- Roof: Unknown
- Foundation Details: Concrete
- Parcel Number: 159620366
- PropertyFeatures: Rec./Commun.Centre, Public Transit, Skiing, Park
| School Name | Type | Grades | Catchment | Distance |
|---|---|---|---|---|
| {{ item.school_type }} | {{ item.school_grades }} | {{ item.is_catchment? 'In Catchment': '' }} | {{ item.distance }} |





























