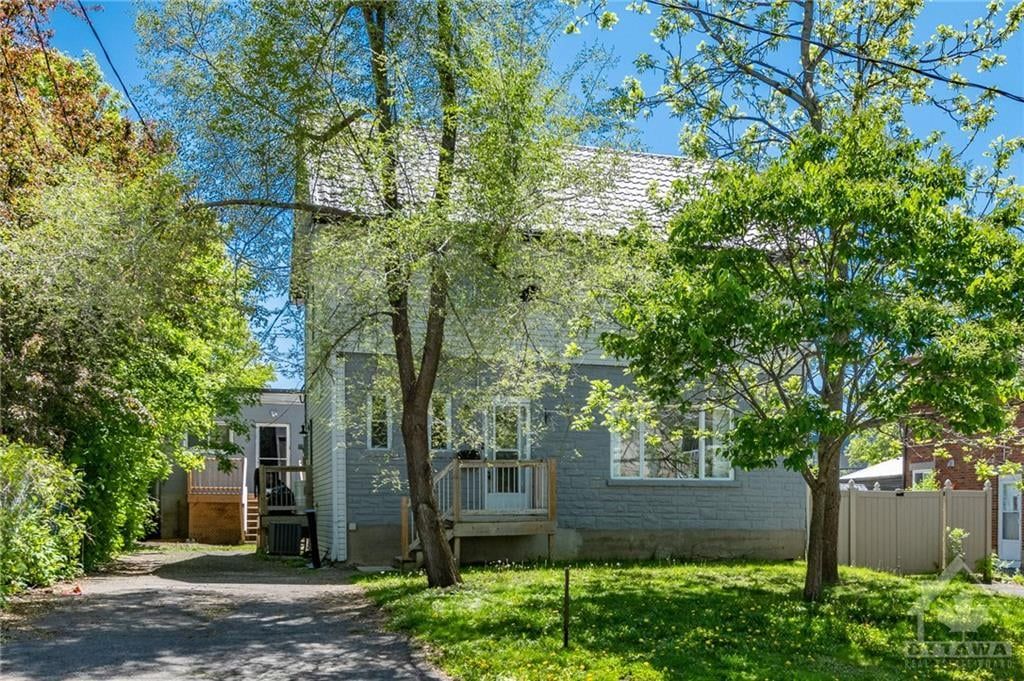$850,000
538 Mutual Street, Ottawa, ON K1K 1C6
3503 - Castle Heights, Overbrook - Castleheights and Area,















 Properties with this icon are courtesy of
TRREB.
Properties with this icon are courtesy of
TRREB.![]()
Amazing 3-lvl home, painted throughout in the ever-growing neighborhood of Castle Heights! Sitting on a massive lot (60' X 112'), it's perfect for development (The ability to build 3-rowhouses or a large Triplex). The huge 2-floor warehouse (3500 Sq. Feet)in the backyard, is ideal for a workshop/storage, rent it out and generate revenue. main floor of the home has a large Living room, kitchen, dining room to enjoy your meals. 2nd level offers 3 huge bedrooms and updated bathroom, and brand-new carpet throughout. 3rd level has a huge loft and 3-piece bathroom, perfect for an art studio, games room, or rec room. finished basement offers an additional rec room, 2 piece bathroom, den (with the addition of an egress window, could be a 4th bedroom). This property offers many possibilities with the right imagination. Don't wait, book your viewing today!
- HoldoverDays: 90
- Architectural Style: 3-Storey
- Property Type: Residential Freehold
- Property Sub Type: Detached
- DirectionFaces: North
- GarageType: Detached
- Tax Year: 2023
- Parking Features: Private
- ParkingSpaces: 8
- Parking Total: 10
- WashroomsType1: 1
- WashroomsType1Level: Lower
- WashroomsType2: 1
- WashroomsType2Level: Upper
- WashroomsType3: 1
- WashroomsType3Level: Main
- BedroomsAboveGrade: 3
- BedroomsBelowGrade: 1
- Interior Features: Other
- Basement: Finished, Full
- Cooling: Central Air
- HeatSource: Gas
- HeatType: Forced Air
- LaundryLevel: Lower Level
- ConstructionMaterials: Stone, Vinyl Siding
- Roof: Shingles
- Sewer: Sewer
- Foundation Details: Concrete
- LotSizeUnits: Feet
- LotDepth: 112
- LotWidth: 60
- PropertyFeatures: Hospital, Library, Park, Public Transit, Rec./Commun.Centre, School Bus Route
| School Name | Type | Grades | Catchment | Distance |
|---|---|---|---|---|
| {{ item.school_type }} | {{ item.school_grades }} | {{ item.is_catchment? 'In Catchment': '' }} | {{ item.distance }} |
















