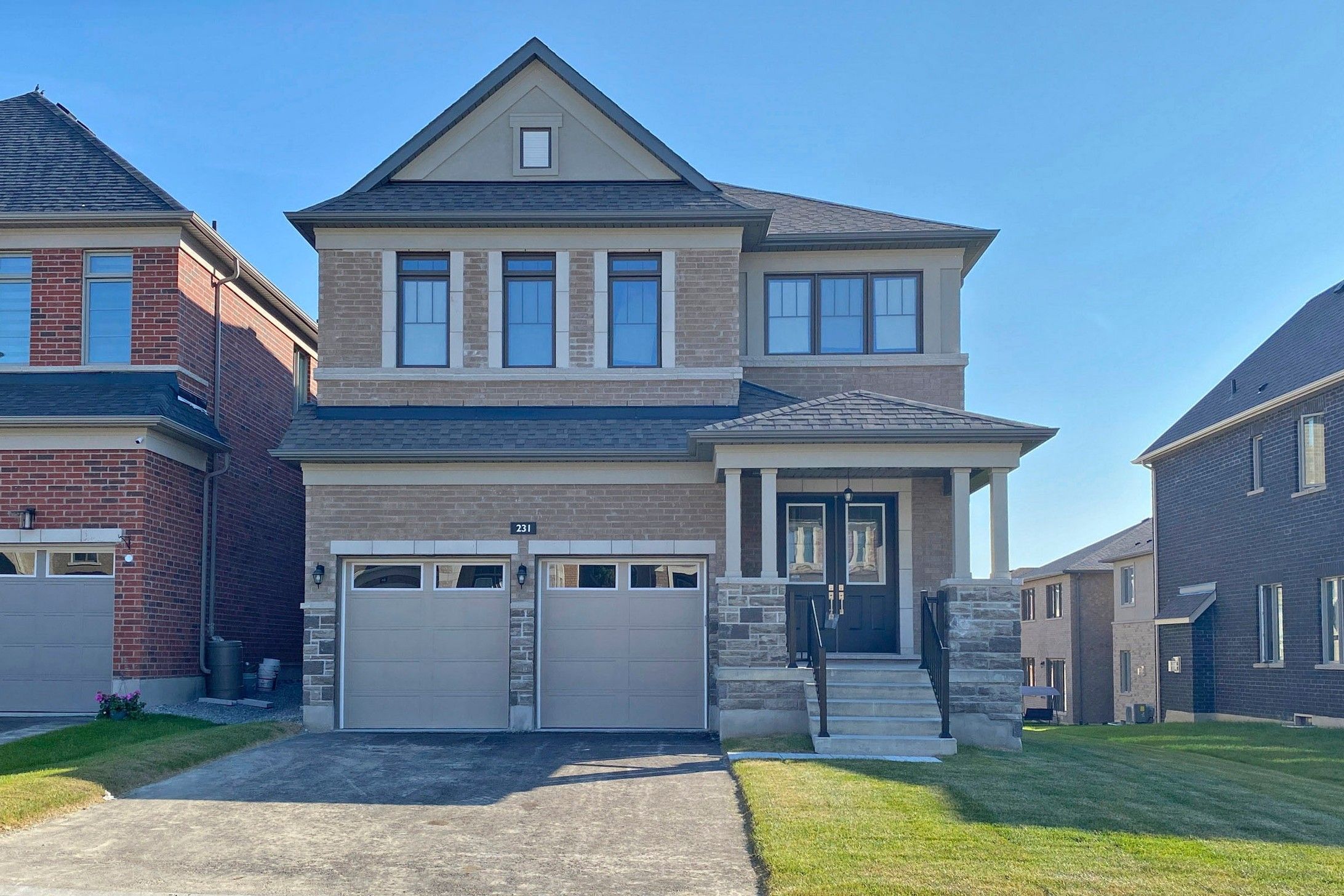$4,200
$400231 Sikura Circle, Aurora, ON L4G 3Y8
Rural Aurora, Aurora,































 Properties with this icon are courtesy of
TRREB.
Properties with this icon are courtesy of
TRREB.![]()
Stunning Fully Upgraded Sunny Bright Luxury 5+1 Bedrooms W/ Ensuites, 5 Bathrooms Detached Home. Wide Premium 50 Ft Lot W/ Large Yard Space. Tons Upgraded! 10' Ceiling On Main, 9' On 2nd & Basement, Hardwood Flr Throughout 1st & 2nd Flr. Pot Lights. Spacious Open-Concept, Enlarged Sliding Door Walkout Deck. Upgd Beautiful Kitchen Granite Countertop, Island& Breakfast Bar, Premium Backsplash. Upgd All Bathrooms W/ Countertop, Cabinets, Polished Tiles. Master 5Pc En-Suite. Finished Basement with Rec Room. Long Driveway No Sidewalk, Can Park More Cars. Schools, Aurora Recreation, Tennis, Shopping, Business Centers, Grocery/T&T, Golf Clubs, Parks, Hwy404 All Other Amenities. (Bsmt is Excluded.)
- HoldoverDays: 120
- Architectural Style: 2-Storey
- Property Type: Residential Freehold
- Property Sub Type: Detached
- DirectionFaces: East
- GarageType: Built-In
- Directions: map
- Parking Features: Private
- ParkingSpaces: 4
- Parking Total: 5
- WashroomsType1: 1
- WashroomsType1Level: Second
- WashroomsType2: 2
- WashroomsType2Level: Second
- WashroomsType3: 1
- WashroomsType3Level: Main
- WashroomsType4: 1
- WashroomsType4Level: Basement
- BedroomsAboveGrade: 5
- BedroomsBelowGrade: 1
- Interior Features: Air Exchanger
- Basement: Finished
- Cooling: Central Air
- HeatSource: Gas
- HeatType: Forced Air
- LaundryLevel: Upper Level
- ConstructionMaterials: Brick, Stone
- Roof: Asphalt Shingle
- Sewer: Sewer
- Foundation Details: Concrete
- LotSizeUnits: Feet
- LotDepth: 101
- LotWidth: 50
| School Name | Type | Grades | Catchment | Distance |
|---|---|---|---|---|
| {{ item.school_type }} | {{ item.school_grades }} | {{ item.is_catchment? 'In Catchment': '' }} | {{ item.distance }} |
































