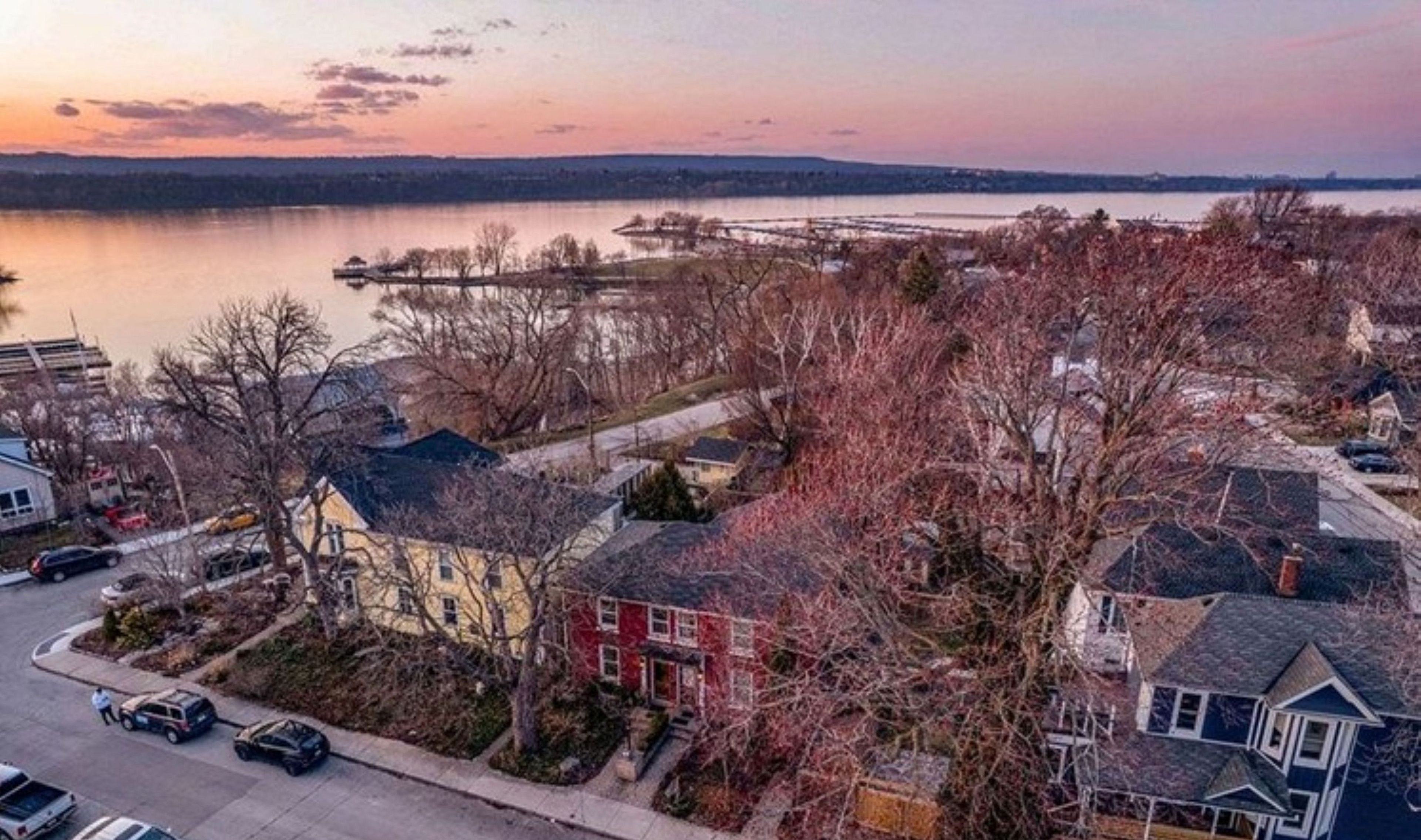$3,450
$15078 Ferrie Street, Hamilton, ON L8L 1C9
North End, Hamilton,
































 Properties with this icon are courtesy of
TRREB.
Properties with this icon are courtesy of
TRREB.![]()
Welcome to an exceptional home on Ferrie Street West, just steps from the beautiful views of Harbourfront Park and Pier 4. This inviting brick semi-detached home is full of surprises and offers more than meets the eye! Featuring light-stained wide-planked hardwood floors and large windows that fill the home in natural light, its bright, and spacious throughout. With 2+1 bedrooms and 3 full bathrooms, this home is perfect for families of varied sizes. Currently utilized as a bedroom suite, the main floor includes a versatile front room with its own entrance and ensuite, providing flexibility for use including bedroom suite, media room, family room or home office. The open concept kitchen effortlessly flows into the inviting living room where vaulted ceilings create an open, airy atmosphere. A walkout leads to the serene rear patio, ideal for both relaxation and entertaining. The private, fenced backyard leads to dedicated alley parking for one car. Upstairs, two generously sized bedrooms and a 4-piece bathroom complete the home. This prime location is in close proximity to the West Harbour Go Train Station, Restaurants, Collective Arts Brewery, Shops, Galleries, Nightlife, Dundurn Castle, Parks, Schools, Public Transit & Easy Access to The QEW For Commuters! This home offers the perfect combination of comfort, style, and location. Don't miss the opportunity to make it yours!
- HoldoverDays: 30
- Architectural Style: 2-Storey
- Property Type: Residential Freehold
- Property Sub Type: Semi-Detached
- DirectionFaces: North
- Directions: Bay St N to Ferrie St W; west on Ferrie St W
- Parking Features: Lane
- Parking Total: 1
- WashroomsType1: 2
- WashroomsType1Level: Main
- WashroomsType2: 1
- WashroomsType2Level: Second
- BedroomsAboveGrade: 2
- BedroomsBelowGrade: 1
- Interior Features: Upgraded Insulation, Bar Fridge, Carpet Free, Primary Bedroom - Main Floor
- Basement: Unfinished
- Cooling: Central Air
- HeatSource: Gas
- HeatType: Forced Air
- LaundryLevel: Main Level
- ConstructionMaterials: Brick
- Roof: Asphalt Shingle
- Sewer: Sewer
- Foundation Details: Block
- Parcel Number: 175790027
- LotSizeUnits: Feet
- LotDepth: 100
- LotWidth: 22
- PropertyFeatures: Fenced Yard, Rec./Commun.Centre, Park, Lake/Pond, Public Transit
| School Name | Type | Grades | Catchment | Distance |
|---|---|---|---|---|
| {{ item.school_type }} | {{ item.school_grades }} | {{ item.is_catchment? 'In Catchment': '' }} | {{ item.distance }} |

































