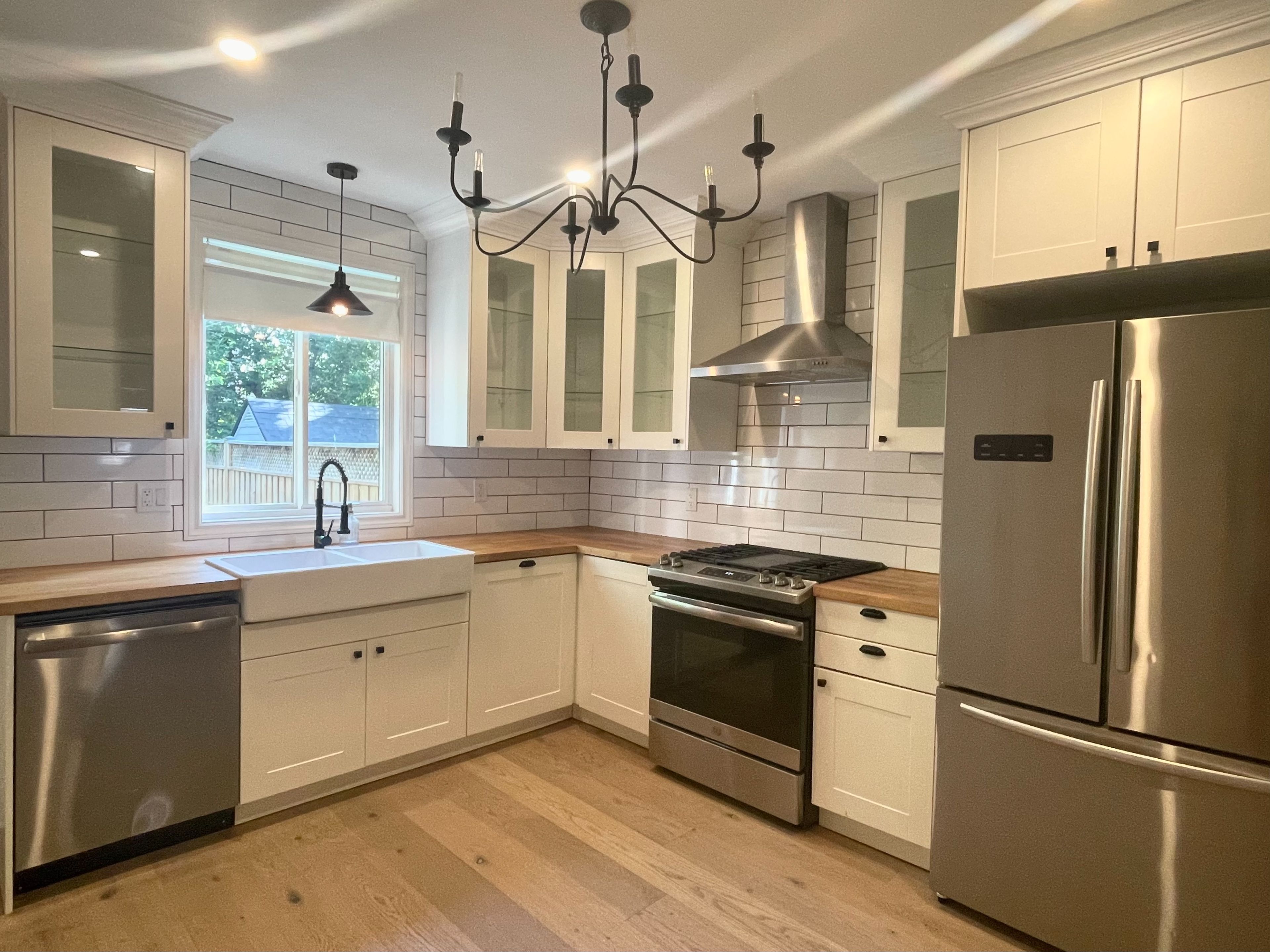$3,650
431 Jackson Street, Hamilton, ON L8P 1N3
Kirkendall, Hamilton,






























 Properties with this icon are courtesy of
TRREB.
Properties with this icon are courtesy of
TRREB.![]()
Stunning Renovated Home in Prime Kirkendall Location Steps to Locke St S! Tucked away on a quiet cul-de-sac and just seconds from Highway 403, this beautifully updated home offers the perfect blend of charm, style, and convenience. Enjoy the vibrant lifestyle of the Kirkendall neighbourhood with walkability to Locke Street, Dundurn, parks, shops, and more. Inside, youll find tasteful, high-end finishes throughout including wide plank hardwood flooring, exposed brick feature walls, and a show-stopping Chefs Kitchen with stainless steel appliances, a natural gas stove, butcher block countertops, farmhouse double sink, and elegant designer lighting. The home boasts two luxurious, renovated bathrooms featuring sleek black fixtures, as well as a new A/C system, convenient lower-level laundry, and an abundance of natural light throughout. Step outside to enjoy a rare two-car parking pad, a charming covered front porch, and a fully fenced private backyard oasis complete with a large deck, separate patio area, and natural gas BBQ hookup perfect for entertaining or unwinding in peace. Available for occupancy June 1. Don't miss this incredible opportunity to live in one of Hamiltons most desirable neighbourhoods!
- HoldoverDays: 90
- Architectural Style: 2-Storey
- Property Type: Residential Freehold
- Property Sub Type: Detached
- DirectionFaces: South
- Directions: MAIN ST W - R POULETTE - R JACKSON ST W
- ParkingSpaces: 2
- Parking Total: 2
- WashroomsType1: 1
- WashroomsType1Level: Second
- WashroomsType2: 1
- WashroomsType2Level: Basement
- BedroomsAboveGrade: 3
- Interior Features: Storage, Water Heater, Water Meter, Water Softener
- Basement: Partially Finished
- Cooling: Central Air
- HeatSource: Gas
- HeatType: Forced Air
- ConstructionMaterials: Brick
- Roof: Asphalt Shingle
- Sewer: Sewer
- Foundation Details: Stone
- Parcel Number: 171390072
- LotSizeUnits: Feet
- LotDepth: 100
- LotWidth: 45
| School Name | Type | Grades | Catchment | Distance |
|---|---|---|---|---|
| {{ item.school_type }} | {{ item.school_grades }} | {{ item.is_catchment? 'In Catchment': '' }} | {{ item.distance }} |































