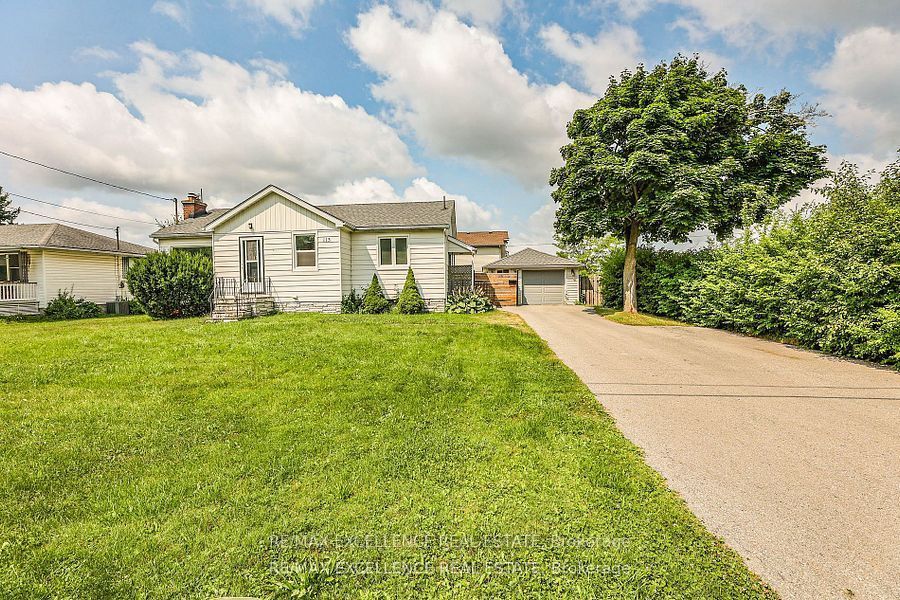$2,350
115 Carlton Avenue, Welland, ON L3C 1R2
767 - N. Welland, Welland,
































 Properties with this icon are courtesy of
TRREB.
Properties with this icon are courtesy of
TRREB.![]()
Discover the perfect blend of convenience and comfort in the highly sought-after North Welland area with this charming bungalow at 115 Carlton Ave. Ideally located just a short drive from Highway 406 and a 15-minute walk to both the college and mall, this home offers unparalleled accessibility to all your needs. Set on a desirable corner lot, this well-maintained 3-bedroom bungalow features a fully fenced and private backyard ideal for family gatherings and outdoor relaxation. The main floor includes 3 generously-sized bedrooms, all recently refreshed with a new coat of paint for a bright, modern feel. The lower level boasts a spacious 2-bedroom in-law suite with its own separate entrance, complete with a fully-equipped kitchen and laundry facilities, providing both privacy and convenience for extended family. Don't miss out on this incredible opportunity you're viewing today! **EXTRAS** Updates includes: Vinyl flooring, Windows, Sump pump, fresh Paint. upper floor only with 70% utilities.
- HoldoverDays: 90
- Architectural Style: Bungalow
- Property Type: Residential Freehold
- Property Sub Type: Detached
- DirectionFaces: West
- GarageType: Detached
- Directions: Abbey Road & Carlton Avenue
- Parking Features: Private Double
- ParkingSpaces: 3
- Parking Total: 4
- WashroomsType1: 1
- WashroomsType1Level: Main
- BedroomsAboveGrade: 3
- Interior Features: Other
- Cooling: Central Air
- HeatSource: Gas
- HeatType: Forced Air
- LaundryLevel: Lower Level
- ConstructionMaterials: Vinyl Siding
- Roof: Shingles
- Sewer: Sewer
- Foundation Details: Poured Concrete
- Parcel Number: 640850078
- LotSizeUnits: Feet
- LotDepth: 116
- LotWidth: 80.3
| School Name | Type | Grades | Catchment | Distance |
|---|---|---|---|---|
| {{ item.school_type }} | {{ item.school_grades }} | {{ item.is_catchment? 'In Catchment': '' }} | {{ item.distance }} |

































