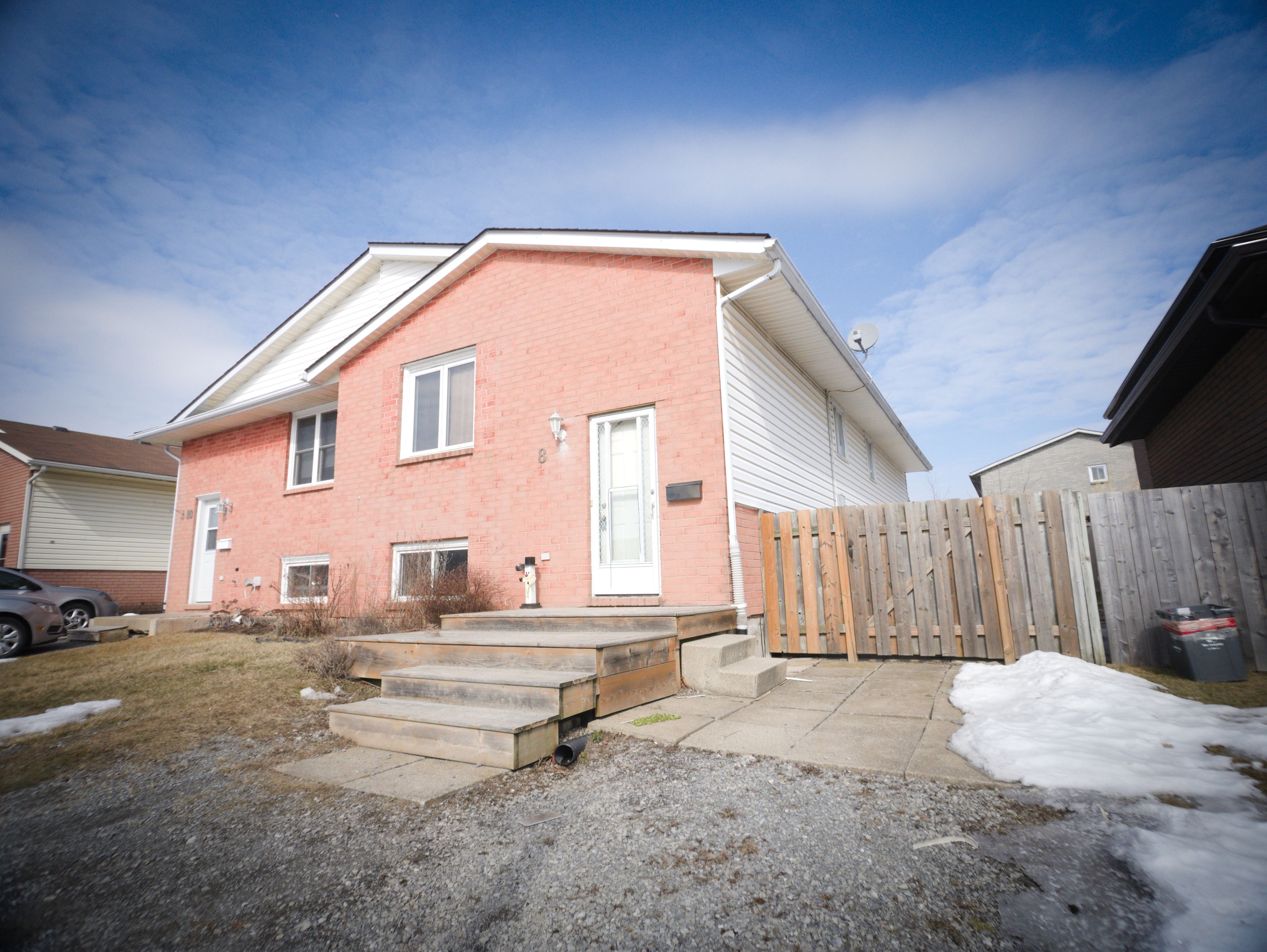$2,195
8 Briarsdale Crescent, Welland, ON L3C 6R8
767 - N. Welland, Welland,






















 Properties with this icon are courtesy of
TRREB.
Properties with this icon are courtesy of
TRREB.![]()
Spacious 3+1 Bedroom, 2 Bathroom Semi-Detached Home in a Prime Location. This bright and inviting 4 bedroom, 2 bathroom semi-detached home is perfect for family living! Enjoy convenience of in-suite laundry and outdoor parking, all while being ideally located on a bus route near Seaway Mall, parks, schools, restaurants, and grocery stores. With easy highway access, commuting is a breeze. No smoking and no pets please. Available immediately to qualifying tenants. We are looking for AAA+ tenants. Applicants must provide a Rental Application, Lease Agreement, a Full Credit Score Report from Equifax, the three most recent pay stubs, IDs, and a letter of employment. Tenants are responsible for all utilities except water and hot water heater.
- HoldoverDays: 90
- Architectural Style: 2-Storey
- Property Type: Residential Freehold
- Property Sub Type: Semi-Detached
- DirectionFaces: North
- Directions: Northwood / Briarsdale
- Parking Features: Available
- ParkingSpaces: 2
- Parking Total: 2
- WashroomsType1: 1
- WashroomsType1Level: Main
- WashroomsType2: 1
- WashroomsType2Level: Lower
- BedroomsAboveGrade: 3
- BedroomsBelowGrade: 1
- Interior Features: Water Meter
- Basement: Finished
- Cooling: Central Air
- HeatSource: Gas
- HeatType: Forced Air
- ConstructionMaterials: Brick
- Roof: Asphalt Shingle, Other
- Sewer: Sewer
- Foundation Details: Block, Concrete, Other
- Parcel Number: 640760076
| School Name | Type | Grades | Catchment | Distance |
|---|---|---|---|---|
| {{ item.school_type }} | {{ item.school_grades }} | {{ item.is_catchment? 'In Catchment': '' }} | {{ item.distance }} |























