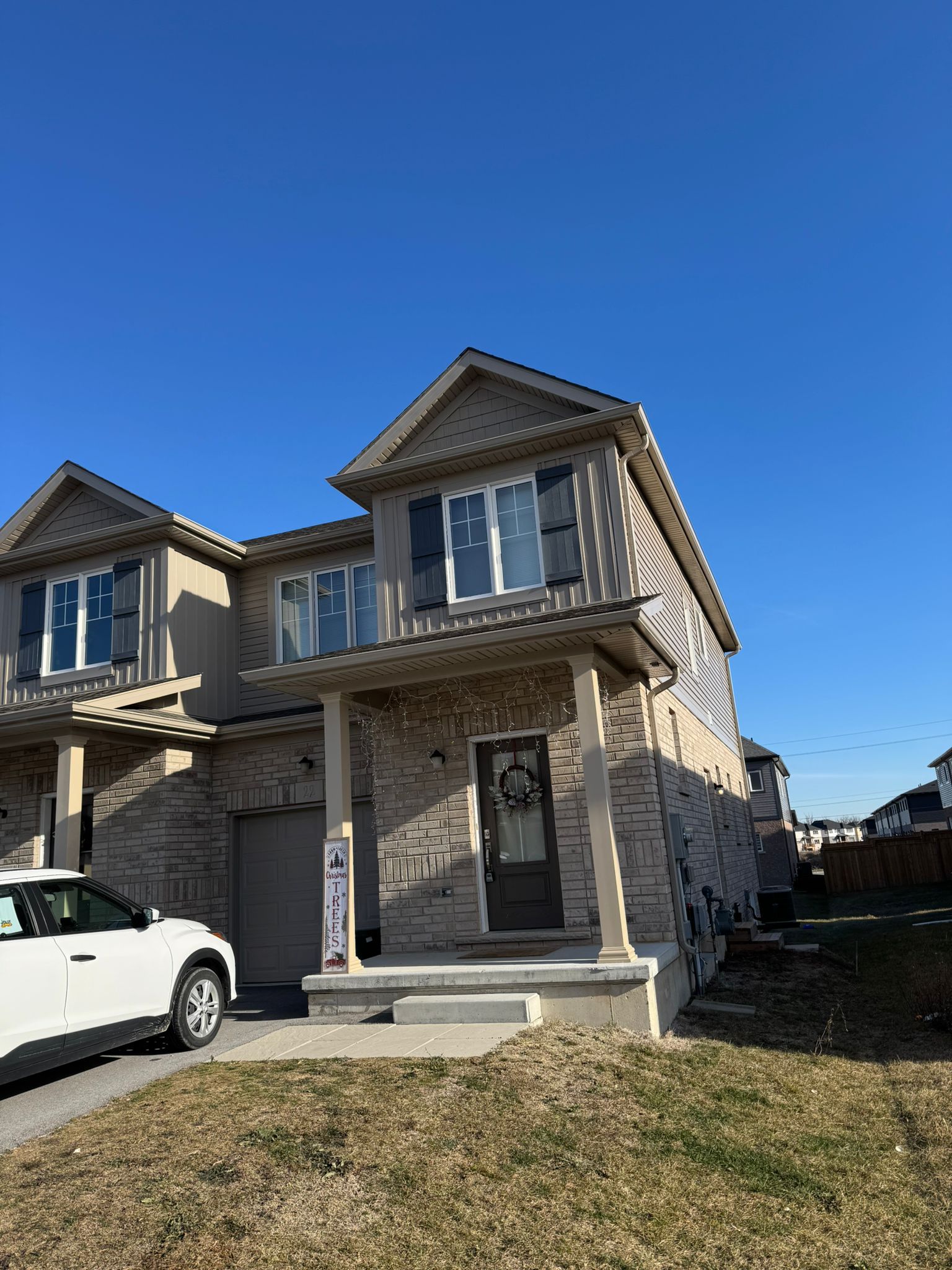$2,250
$25022 SUNFLOWER Place, Welland, ON L3C 0H8
, Welland,


 Properties with this icon are courtesy of
TRREB.
Properties with this icon are courtesy of
TRREB.![]()
Exceptional Corner Townhouse in Prime Location! Stunning 2 Year Old, 2 Storey Freehold Corner Townhouse Featuring 3 Bedrooms, 2 Bathrooms and a Spacious Layout with Modern Finishes. Highlights Include a Luxurious Master Bedroom with Walk-in Closet, Upper Level Laundry and a Stylish Kitchen. The Unfinished Basement with a separate Side Entrance, Offers Incredible Potential for customization - Whether you Envision a Rental Suite, Home Office, or Additional Living Space, the Possibilities are Endless. Designated Parking, Easy Access to Public Transit. the exceptional Opportunity is Ideal for Families or Savvy Investors!! **EXTRAS** Perfectly Situated near Niagara College, Top Schools, Sobeys, Seaway Mall, Starbucks, & Popular Dining Spots, this Home Makes Daily Errands & Outings Effortless. Schedule your Showing Today!
- HoldoverDays: 90
- Architectural Style: 2-Storey
- Property Type: Residential Freehold
- Property Sub Type: Att/Row/Townhouse
- DirectionFaces: North
- GarageType: Attached
- Directions: WEBBER ROAD AND SOUTH PELHAM
- Parking Features: Private
- ParkingSpaces: 2
- Parking Total: 3
- WashroomsType1: 1
- WashroomsType1Level: Second
- WashroomsType2: 1
- WashroomsType2Level: Second
- WashroomsType3: 1
- WashroomsType3Level: Ground
- BedroomsAboveGrade: 3
- Basement: Separate Entrance, Unfinished
- Cooling: Central Air
- HeatSource: Gas
- HeatType: Forced Air
- ConstructionMaterials: Brick, Vinyl Siding
- Roof: Asphalt Shingle
- Sewer: Sewer
- Foundation Details: Poured Concrete
- Parcel Number: 640271139
- LotSizeUnits: Feet
- LotDepth: 108.27
- LotWidth: 24.84
| School Name | Type | Grades | Catchment | Distance |
|---|---|---|---|---|
| {{ item.school_type }} | {{ item.school_grades }} | {{ item.is_catchment? 'In Catchment': '' }} | {{ item.distance }} |



