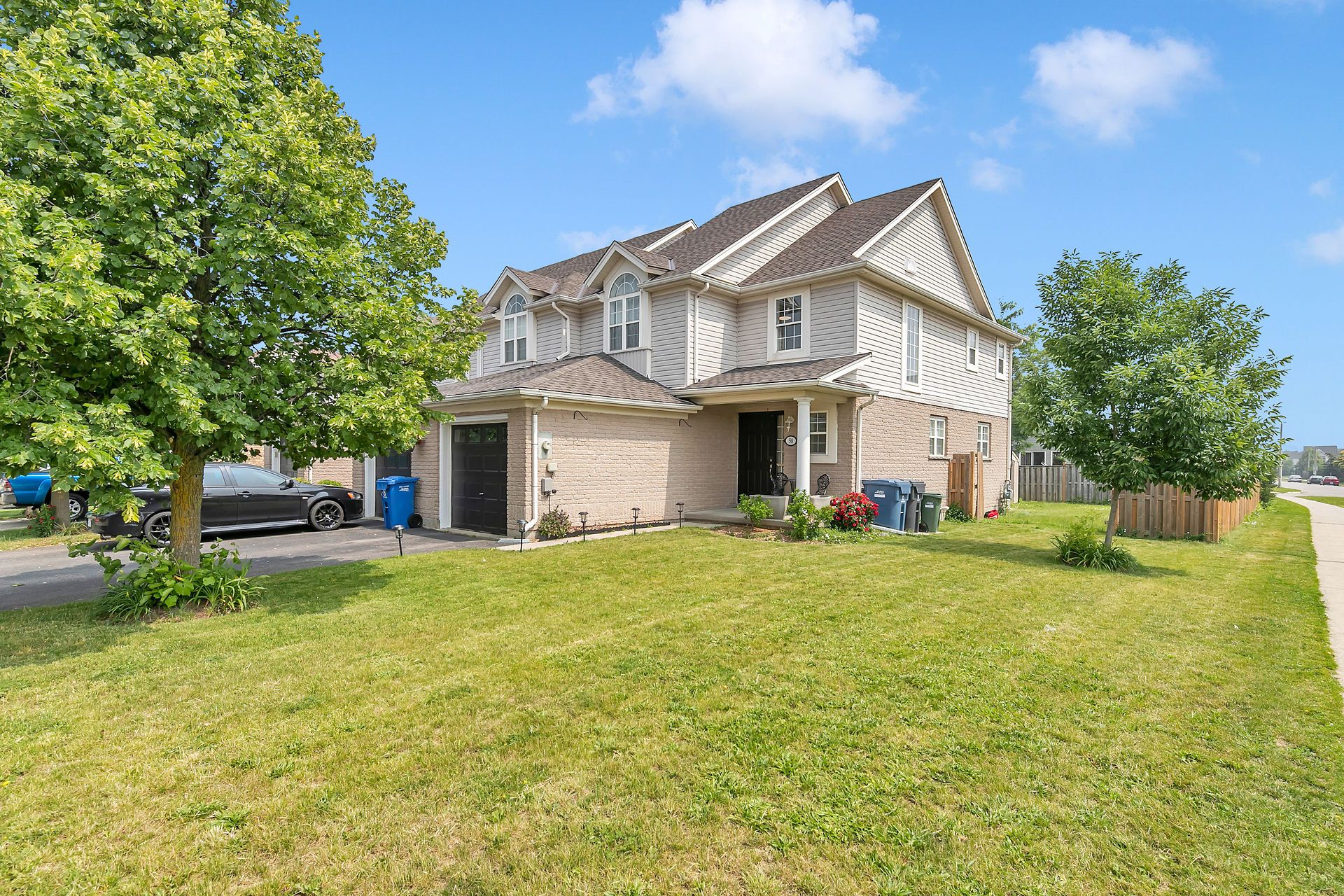$3,450
$15058 Eugene Drive, Guelph, ON N1L 1P7
Pineridge/Westminster Woods, Guelph,





























 Properties with this icon are courtesy of
TRREB.
Properties with this icon are courtesy of
TRREB.![]()
* Not a student Rental. Conveniently located in the south end of Guelph in Westminster Woods and walking distance to GoodlifeFitness, Galaxy Cinema's, Public Library, groceries and countless amenities, this END UNIT offers you 3spacious bedroom, 4 baths, 1 car garage with inside entry and a fully finished basement. Main floor has aspacious living room, newer kitchen with lots of storage, newer stainless-steel appliances a 2pc powderroom. The second floor boasts large bedrooms, a 4pc bathroom, and a 4pc ensuite. The fully finishedbasement also comes with its own 2pc bath. The yard is fully fenced and includes a large storage shed tohouse your gardening needs or all your bikes and sports equipment as well as a great place to relax andBBQ. Full credit report is required with a complete application for consideration. Photos in MLS are from prior to current tenant.
- HoldoverDays: 90
- Architectural Style: 2-Storey
- Property Type: Residential Freehold
- Property Sub Type: Att/Row/Townhouse
- DirectionFaces: South
- GarageType: Attached
- Directions: Clair Rd E to Farley Dr to Eugene Dr
- Parking Features: Private
- ParkingSpaces: 1
- Parking Total: 2
- WashroomsType1: 4
- WashroomsType1Level: Main
- WashroomsType2Level: Basement
- WashroomsType3Level: Second
- WashroomsType4Level: Second
- BedroomsAboveGrade: 3
- Interior Features: Water Softener, Sump Pump, Auto Garage Door Remote
- Basement: Finished, Full
- Cooling: Central Air
- HeatSource: Gas
- HeatType: Forced Air
- LaundryLevel: Lower Level
- ConstructionMaterials: Brick, Vinyl Siding
- Roof: Shingles
- Sewer: Sewer
- Foundation Details: Poured Concrete
- Parcel Number: 711861729
- LotSizeUnits: Feet
- LotDepth: 108.27
- LotWidth: 35.36
| School Name | Type | Grades | Catchment | Distance |
|---|---|---|---|---|
| {{ item.school_type }} | {{ item.school_grades }} | {{ item.is_catchment? 'In Catchment': '' }} | {{ item.distance }} |






























