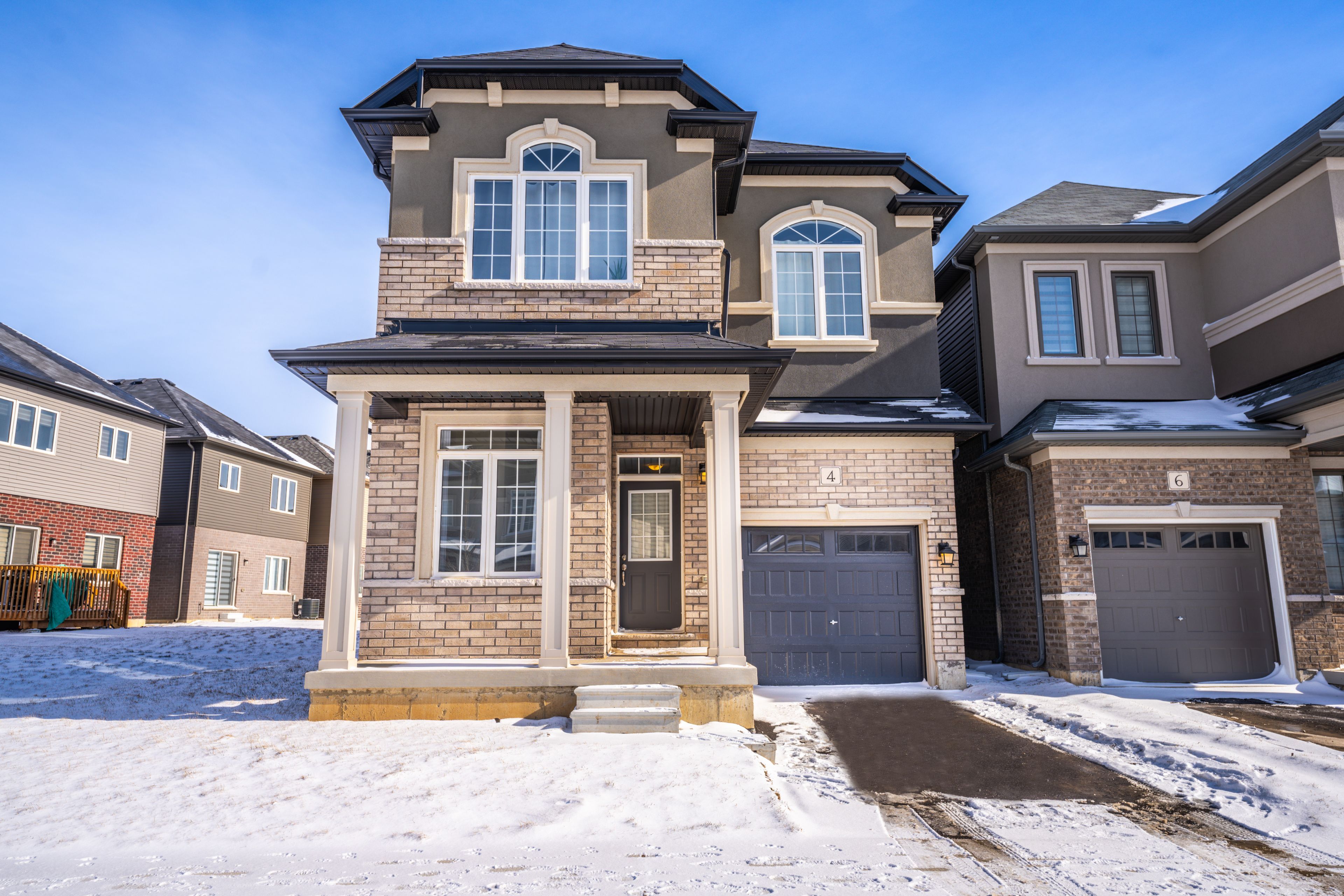$825,000
4 Tooker Drive, Brant, ON N3T 5L8
Brantford Twp, Brant,






























 Properties with this icon are courtesy of
TRREB.
Properties with this icon are courtesy of
TRREB.![]()
**Stunning 4-Bedroom Home on an Extra-Wide Premium Lot in Brantford** Welcome to 4 Tooker Drive, a beautiful **one-year-old home** nestled in a **quiet and family-friendly neighborhood**. This modern **4-bedroom, 3-washroom** home sits on a **spacious, extra-wide premium lot**, offering ample outdoor space for relaxation and entertainment. Located just minutes from the **highway**this home provides easy access to major routes while being tucked away in a peaceful setting. The open-concept layout is perfect for families, featuring a bright and airy living space, a contemporary kitchen, and generously sized bedrooms.5 Mins To Hwy 403,Walking Distance To Grand River, Close To Schools ,Parks, Bank, Golf Courses & Trails. Don't miss this opportunity to own a **newer home** in a sought-after area of Brantford! **EXTRAS** Garage Door Opener, curtains, Central A/C,S/S Stove, Fridge, Dishwasher (not Installed ), Washer& Dryer.
- HoldoverDays: 90
- Architectural Style: 2-Storey
- Property Type: Residential Freehold
- Property Sub Type: Detached
- DirectionFaces: West
- GarageType: Attached
- Directions: Tooker Dr/ Macklin St
- Tax Year: 2024
- Parking Features: Private
- ParkingSpaces: 2
- Parking Total: 2
- WashroomsType1: 1
- WashroomsType1Level: Upper
- WashroomsType2: 1
- WashroomsType2Level: Upper
- WashroomsType3: 1
- WashroomsType3Level: Main
- BedroomsAboveGrade: 4
- Interior Features: Other
- Basement: Unfinished
- Cooling: Central Air
- HeatSource: Gas
- HeatType: Forced Air
- LaundryLevel: Upper Level
- ConstructionMaterials: Brick
- Roof: Asphalt Shingle
- Sewer: Sewer
- Foundation Details: Concrete Block
- Parcel Number: 322750711
- LotSizeUnits: Feet
- LotDepth: 100
- LotWidth: 44
| School Name | Type | Grades | Catchment | Distance |
|---|---|---|---|---|
| {{ item.school_type }} | {{ item.school_grades }} | {{ item.is_catchment? 'In Catchment': '' }} | {{ item.distance }} |































