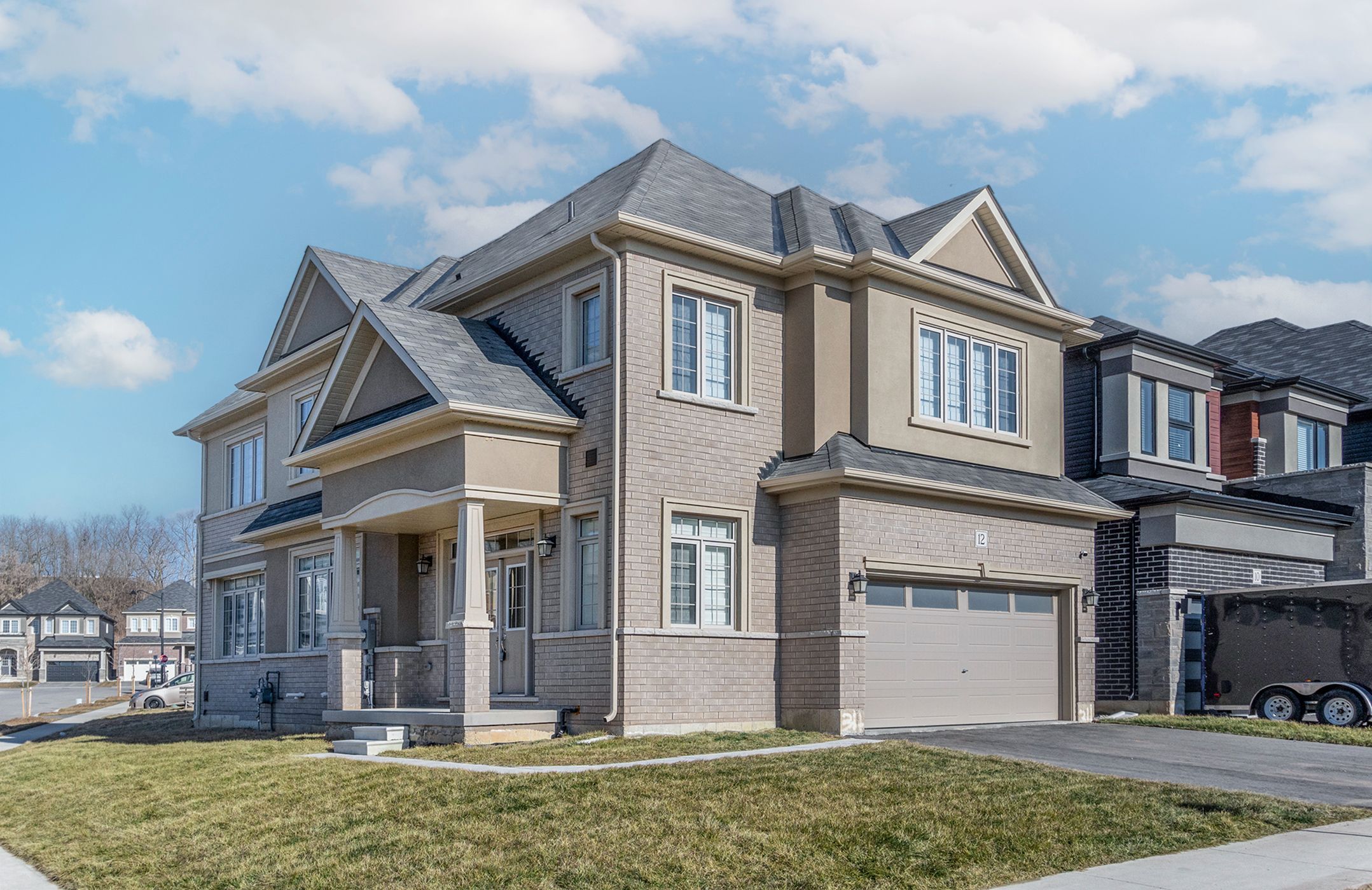$899,900
12 Stauffer Road, Brantford, ON N3T 5L8
, Brantford,
























 Properties with this icon are courtesy of
TRREB.
Properties with this icon are courtesy of
TRREB.![]()
Welcome to this Brantford beauty in a serine location close to nature but easy HWY access. This ALMOST NEW spacious 2400 sq ft home with double garage offers 4 beds and 3 baths with plenty of space for the growing family. The main floor offers plenty of windows for fantastic natural light and an open concept floor plan perfect for entertaining family and friends. The eat-in Kitchen offers back yard access, S/S appliances, quartz counters and an island/breakfast bar offering more seating. The main floor is complete with a 2 pce bath and garage access. Upstairs there is plenty of space with 4 generous sized bedrooms. Master with ensuite and W/I closet. This floor is complete with 5pce main bath and the convenience up upstairs laundry. The basement is unfinished and awaiting your finishing touches. This home is located in a great area close to trails, golf course and minutes to the Hwy perfect for commuting.
- HoldoverDays: 90
- Architectural Style: 2-Storey
- Property Type: Residential Freehold
- Property Sub Type: Detached
- DirectionFaces: West
- GarageType: Attached
- Directions: Oak Park to Stauffer
- Tax Year: 2024
- Parking Features: Private Double
- ParkingSpaces: 2
- Parking Total: 4
- WashroomsType1: 1
- WashroomsType1Level: Main
- WashroomsType2: 1
- WashroomsType2Level: Second
- WashroomsType3: 1
- WashroomsType3Level: Second
- BedroomsAboveGrade: 4
- Interior Features: Auto Garage Door Remote, Sump Pump
- Basement: Full, Unfinished
- Cooling: Central Air
- HeatSource: Gas
- HeatType: Forced Air
- ConstructionMaterials: Brick, Stucco (Plaster)
- Roof: Asphalt Shingle
- Sewer: Sewer
- Foundation Details: Concrete Block
- Parcel Number: 322750397
- LotSizeUnits: Feet
- LotDepth: 98.93
- LotWidth: 38.37
- PropertyFeatures: Golf
| School Name | Type | Grades | Catchment | Distance |
|---|---|---|---|---|
| {{ item.school_type }} | {{ item.school_grades }} | {{ item.is_catchment? 'In Catchment': '' }} | {{ item.distance }} |

























