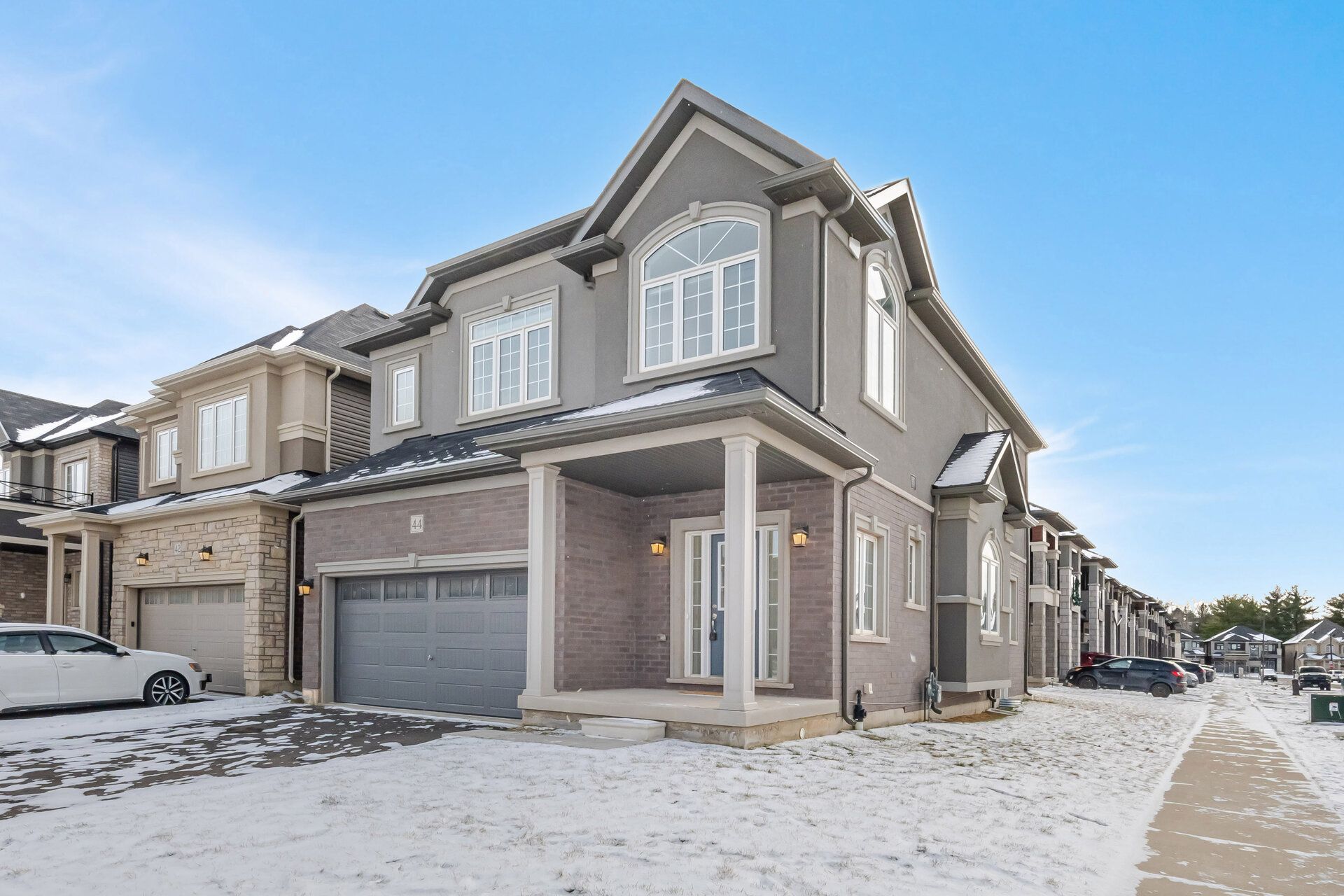$869,900
$50,00044 Macklin Street, Brantford, ON N3V 0A9
, Brantford,








































 Properties with this icon are courtesy of
TRREB.
Properties with this icon are courtesy of
TRREB.![]()
Newly Construction! This stunning 4-bedroom detached home includes 2 master bedrooms and 4washrooms, situated on a premium corner lot that makes it one of the finest properties on the street in Brantford's most sought-after and exclusive neighborhood. Conveniently located right beside the bus stop, this home is perfect for families and professionals alike. Over $100K has been invested in upgrades, enhancing both functionality and aesthetics. The home features an oak staircase, hardwood flooring on the main floor and second-floor hallways, and a9-foot ceiling on the main floor and basement. The foyer boasts an open-to-above design, flooding the space with natural light. The kitchen is equipped with premium built-in appliances (with an extended warranty from Leons) and includes a spacious pantry. The main-floor laundry room comes with Washer and dryer latest smart stainless steel one for added convenience. The living room offers a cozy fireplace, and there is direct access to the garage. The home feature a stucco exterior numerous large windows, and modern upgrades such as a smart Chamberlain garage door opener and a central humidifier. Additional highlights include pot lights on the main floor and hallways, upgraded tiles, a double under-mount sink in the main washroom, and a 3-piece rough-in for the basement. Located within walking distance of the Grand River, schools, Assumption College, YMCA, parks, agolf course, and close to Highway 403, this home is surrounded by amenities. Don't miss out onthis exceptional property with countless upgrades and features!
- HoldoverDays: 121
- Architectural Style: 2-Storey
- Property Type: Residential Freehold
- Property Sub Type: Detached
- DirectionFaces: South
- GarageType: Attached
- Directions: Wright/Oak Park
- Tax Year: 2025
- Parking Features: Private Double
- ParkingSpaces: 2
- Parking Total: 4
- WashroomsType1: 1
- WashroomsType1Level: Second
- WashroomsType2: 1
- WashroomsType2Level: Second
- WashroomsType3: 1
- WashroomsType3Level: Second
- WashroomsType4: 1
- WashroomsType4Level: Main
- BedroomsAboveGrade: 4
- Interior Features: Other
- Basement: Full
- Cooling: Central Air
- HeatSource: Gas
- HeatType: Forced Air
- ConstructionMaterials: Brick
- Roof: Asphalt Shingle
- Sewer: Sewer
- Foundation Details: Brick
- LotSizeUnits: Feet
- LotDepth: 98.65
- LotWidth: 42.42
| School Name | Type | Grades | Catchment | Distance |
|---|---|---|---|---|
| {{ item.school_type }} | {{ item.school_grades }} | {{ item.is_catchment? 'In Catchment': '' }} | {{ item.distance }} |









































