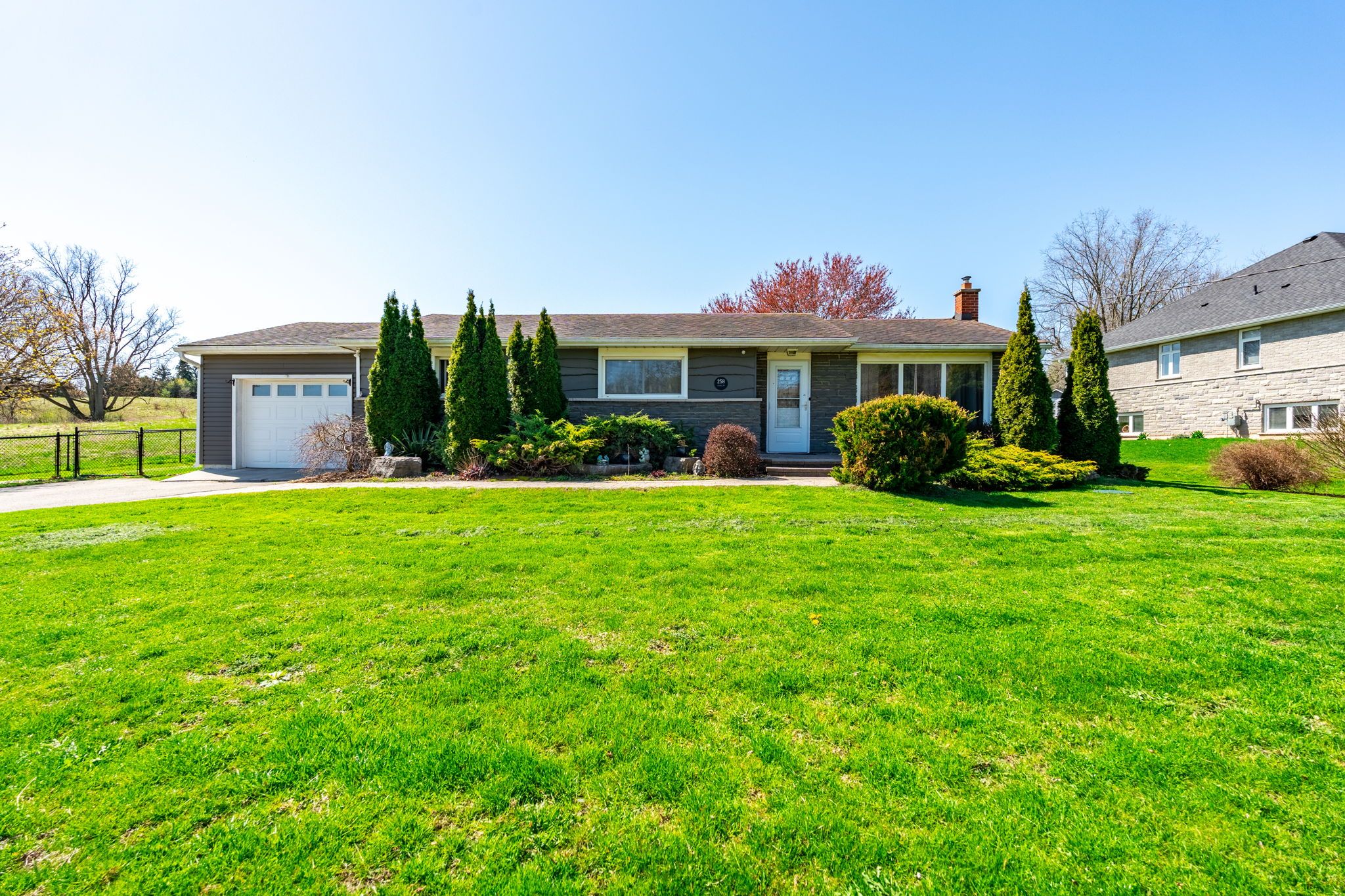$764,900
258 Oakhill Drive, Brantford, ON N3T 5L7
, Brantford,

















































 Properties with this icon are courtesy of
TRREB.
Properties with this icon are courtesy of
TRREB.![]()
Experience the perfect blend of rural charm and modern comfort in this beautifully updated bungalow, featuring 1,244 square feet of thoughtfully designed main floor living space. Complete with 3 spacious bedrooms, 3 bathrooms, a single car garage, and a large driveway that accommodates up to 4 additional vehicles. Enjoy the open-concept kitchen with granite countertops, perfect for entertaining and everyday living. The well-appointed primary bedroom features his-and-her closets along with a stylish private ensuite, creating a serene retreat designed for both comfort and convenience. Meanwhile, a fully finished in-law suite with its own separate walk-up entrance adds valuable flexibility, ideal for multigenerational living or potential rental income. This move-in ready home has been thoughtfully upgraded with a septic system (2020), furnace, air conditioner, and water heater tank (2023). Set on a picturesque rural lot, the property provides privacy and serene surroundings while still being just minutes from everyday essentials. Whether you're hosting friends or enjoying a quiet evening outdoors, this home offers the space and setting to make it yours.
- HoldoverDays: 90
- Architectural Style: Bungalow
- Property Type: Residential Freehold
- Property Sub Type: Detached
- DirectionFaces: North
- GarageType: Attached
- Directions: HWY 53 TO COLBORNE ST W OAKGILL DR BEFORE FORCED RD
- Tax Year: 2024
- Parking Features: Lane
- ParkingSpaces: 4
- Parking Total: 5
- WashroomsType1: 2
- WashroomsType1Level: Main
- WashroomsType2: 1
- WashroomsType2Level: Basement
- BedroomsAboveGrade: 2
- BedroomsBelowGrade: 1
- Interior Features: In-Law Suite
- Basement: Apartment, Finished
- Cooling: Central Air
- HeatSource: Gas
- HeatType: Forced Air
- LaundryLevel: Main Level
- ConstructionMaterials: Brick
- Exterior Features: Deck
- Roof: Asphalt Shingle
- Sewer: Sewer
- Foundation Details: Poured Concrete
- Parcel Number: 320720040
- LotSizeUnits: Feet
- LotDepth: 121
- LotWidth: 125.57
- PropertyFeatures: Campground, Fenced Yard, Greenbelt/Conservation, Park, Public Transit, School
| School Name | Type | Grades | Catchment | Distance |
|---|---|---|---|---|
| {{ item.school_type }} | {{ item.school_grades }} | {{ item.is_catchment? 'In Catchment': '' }} | {{ item.distance }} |


















































