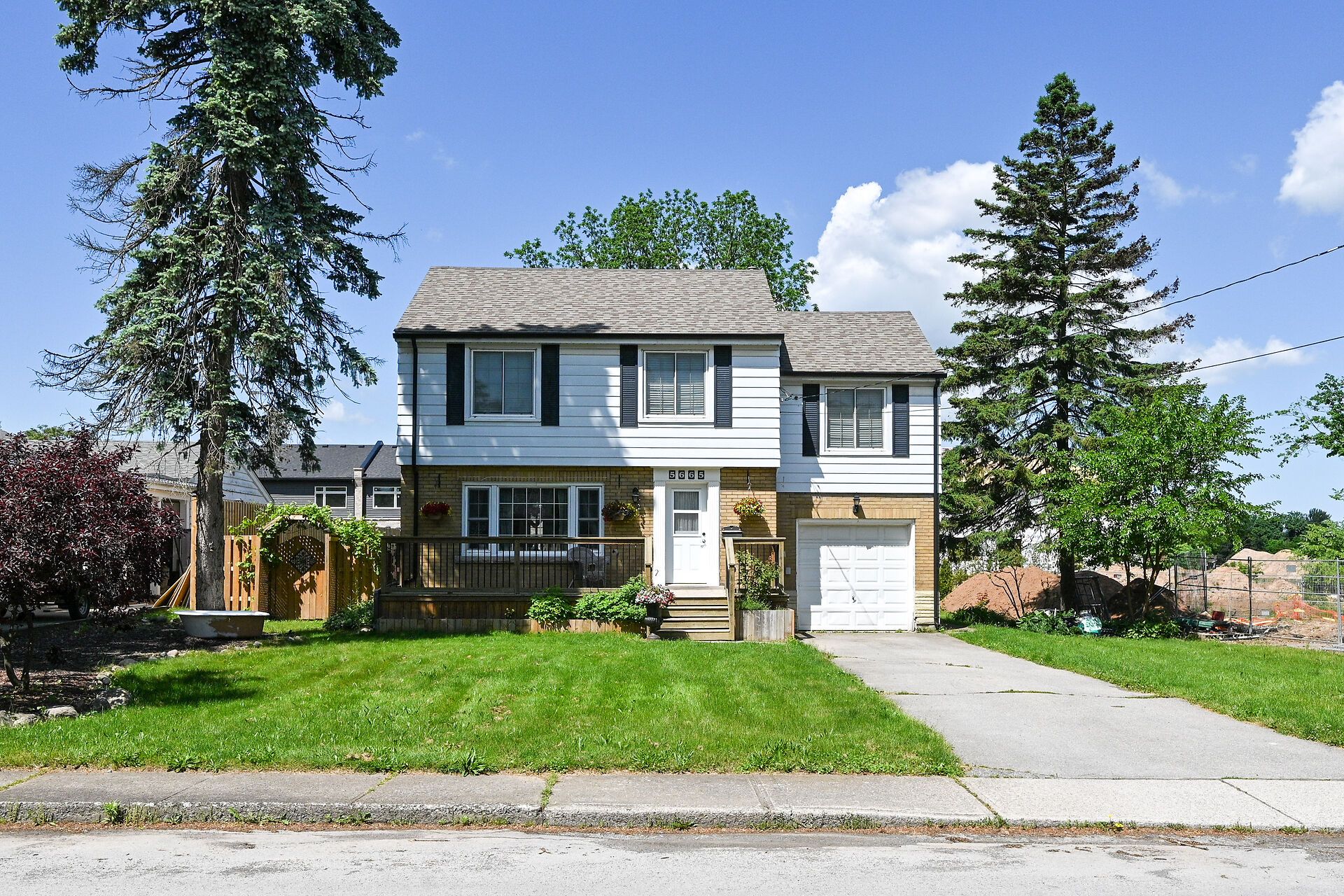$745,000
$34,0005665 Woodland Boulevard, Niagara Falls, ON L2G 5K6
215 - Hospital, Niagara Falls,

















































 Properties with this icon are courtesy of
TRREB.
Properties with this icon are courtesy of
TRREB.![]()
Exceptional Opportunity, Discover this unique two-story home on a desirable mature street in central Niagara Falls. Set on a generous 73 x 191 ft lot, this property offers endless possibilities. Upstairs features four spacious bedrooms and 4 pc updated bathroom, convenient laundry and well-maintained hardwood flooring throughout, plenty of storage space. The main level boasts a charming cottage-style kitchen with an open-concept dining area leading to a sunroom and patio. Enjoy the inviting living room with a freestanding electric fireplace and abundant natural light from picture windows. The backyard includes an 18 x 33 ft above-ground pool perfect for relaxing and entertaining. The fully finished lower level offers a separate entrance, bedroom, four-piece bath, kitchen, living space, and a sauna. The upgraded double driveway accommodates up to six cars. Walking distance to all amenities. Don't miss this rare opportunity to own a versatile and well-maintained property in a prime location!
- HoldoverDays: 120
- Architectural Style: 2-Storey
- Property Type: Residential Freehold
- Property Sub Type: Detached
- DirectionFaces: West
- GarageType: Attached
- Directions: DORCHESTER RD TO HIGH ST TO WOODLAND BLVD
- Tax Year: 2025
- Parking Features: Private Double
- ParkingSpaces: 5
- Parking Total: 6
- WashroomsType1: 1
- WashroomsType1Level: Second
- WashroomsType2: 1
- WashroomsType2Level: Basement
- BedroomsAboveGrade: 4
- BedroomsBelowGrade: 1
- Interior Features: Carpet Free, Floor Drain, Guest Accommodations, In-Law Capability, In-Law Suite, Sauna
- Basement: Finished, Separate Entrance
- Cooling: Central Air
- HeatSource: Gas
- HeatType: Forced Air
- ConstructionMaterials: Aluminum Siding, Brick
- Exterior Features: Patio, Deck
- Roof: Asphalt Shingle
- Pool Features: Above Ground
- Sewer: Sewer
- Foundation Details: Poured Concrete
- LotSizeUnits: Feet
- LotDepth: 191.77
- LotWidth: 72.25
| School Name | Type | Grades | Catchment | Distance |
|---|---|---|---|---|
| {{ item.school_type }} | {{ item.school_grades }} | {{ item.is_catchment? 'In Catchment': '' }} | {{ item.distance }} |


















































