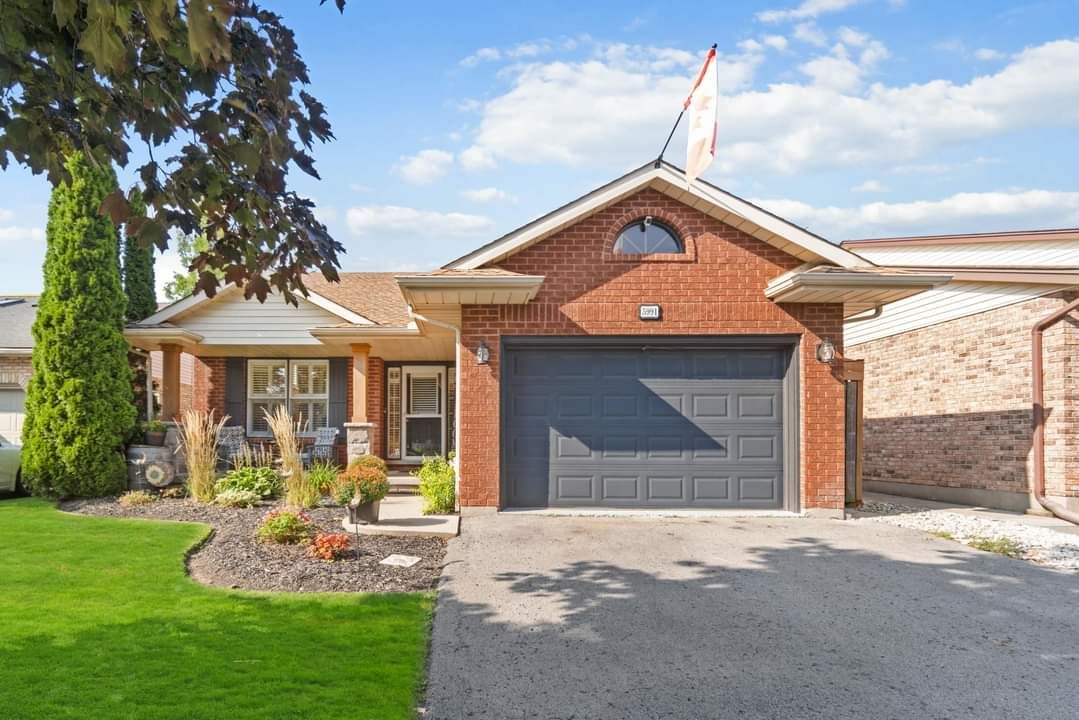$749,900
$26,0005991 Andrea Drive, Niagara Falls, ON L2H 2Z9
218 - West Wood, Niagara Falls,









































 Properties with this icon are courtesy of
TRREB.
Properties with this icon are courtesy of
TRREB.![]()
Welcome to 5991 Andrea Drive PRIME NIAGARA FALLS LOCATION close to parks, Costco, Walmart, grocery and all amenities. 5 min drive to QEW Toronto & Fort Erie and close by USA boarder. No rear neighbors, dead end street, short walk to west lane secondary school! K.S Durdan public school and Loretto catholic just around the corner also! This 4 level backsplit features 3 bedrooms - primary with ensuite with separate soaker tub, separate shower, and makeup vanity. functional open concept floor plan, bright lower-level family room with natural gas fireplace with many updates over the years. Updates include granite countertops in the kitchen and ensuite bathroom, plank flooring in living, dining and rec room. Huge, beautiful laundry room, all new wooden deck from sliding patio doors at the side of the house wrapping around to the back pool area. Unique built in fireplace with flagstone in the deck to enjoy a fire after a day in the pool or just enjoy the ambiance of the fire. **INTERBOARD LISTING: CORNERSTONE - MISSISSAUGA**
- Architectural Style: Backsplit 4
- Property Type: Residential Freehold
- Property Sub Type: Detached
- DirectionFaces: North
- GarageType: Attached
- Directions: See map.
- Tax Year: 2024
- Parking Features: Available
- ParkingSpaces: 4
- Parking Total: 5
- WashroomsType1: 1
- WashroomsType1Level: Upper
- WashroomsType2: 1
- WashroomsType2Level: Lower
- BedroomsAboveGrade: 3
- Fireplaces Total: 1
- Interior Features: Central Vacuum, Floor Drain, Sump Pump, Water Heater, Water Meter
- Basement: Full, Finished
- Cooling: Central Air
- HeatSource: Gas
- HeatType: Forced Air
- LaundryLevel: Lower Level
- ConstructionMaterials: Brick, Vinyl Siding
- Exterior Features: Deck, Landscaped, Privacy, Porch
- Roof: Asphalt Shingle
- Pool Features: Above Ground
- Sewer: Sewer
- Foundation Details: Concrete
- Parcel Number: 643610058
- LotSizeUnits: Feet
- LotDepth: 115
- LotWidth: 43
- PropertyFeatures: Clear View, Cul de Sac/Dead End, Fenced Yard, Golf, Hospital, Library
| School Name | Type | Grades | Catchment | Distance |
|---|---|---|---|---|
| {{ item.school_type }} | {{ item.school_grades }} | {{ item.is_catchment? 'In Catchment': '' }} | {{ item.distance }} |










































